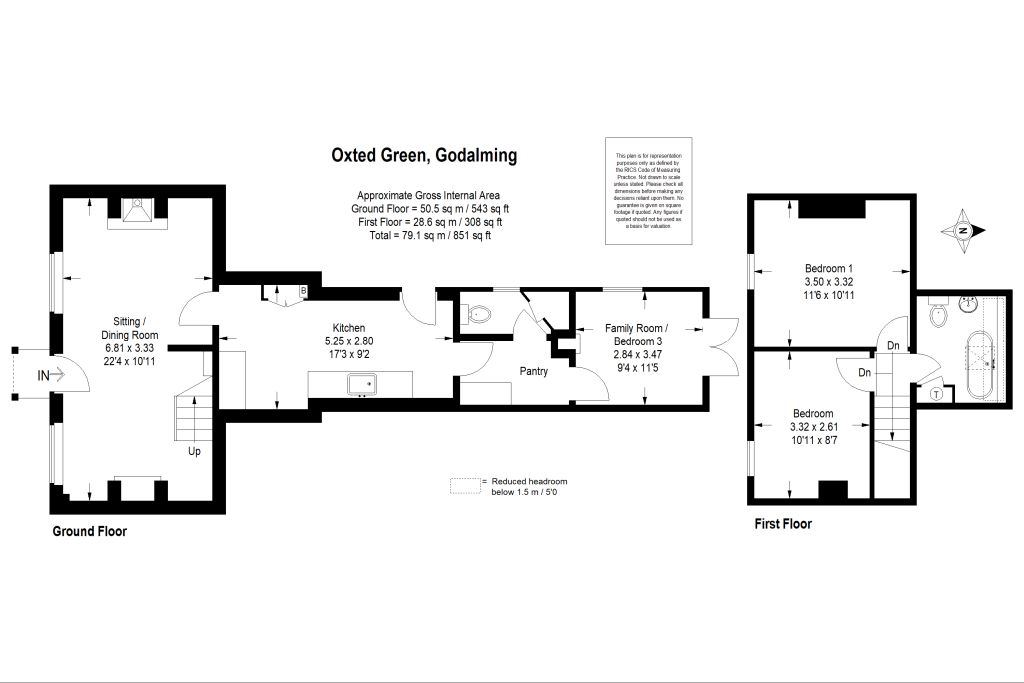2 Bedrooms Terraced house for sale in Oxted Green, Witley GU8 | £ 485,000
Overview
| Price: | £ 485,000 |
|---|---|
| Contract type: | For Sale |
| Type: | Terraced house |
| County: | Surrey |
| Town: | Godalming |
| Postcode: | GU8 |
| Address: | Oxted Green, Witley GU8 |
| Bathrooms: | 1 |
| Bedrooms: | 2 |
Property Description
A gem of a cottage, this two double bedroom characterful property comes with delightful garden and driveway, occupying a great village location. The propery dates back to 1825 and has undergone significant improvement throughout by the current owners and offers spacious accommodation, many original features and off street parking for up to four vehicles. EPC rating E. An internal viewing is highly recommended.
The accommodation comprises:
Front garden: Via a wrought iron gate with stone wall frontage and well stocked flower and shrub beds.
Front door opening to:
Open plan living/dining room: Two front aspect double glazed windows, strippled wood flooriing throughout.
Living area: With exposed beams and exposed brick wall and chimney breast with inset cast iron 'Chesneys' wood burner, quarry hearth, TV point.
Dining area: Open fireplace with brick hearth, recess understairs storage area, part wood clad wall and exposed ceiling beams.
Door from living area to:
Kitchen: A superbly fitted country style kitchen with glazed vaulted ceiling. Fitted with a range of cabinets and dark beech work surfaces, inset Butler sink and mixter tap, fitted large Range Mastercooker, part tiled walls, space for fridge/freezer, space for dishwasher, built-in dresser unit, stable door to garden, radiator, fully tiled floor, door to:
Utility room: Space and plumbing for washing machine, built-in cabinet, radiator, tiled floorinig.
Cloakroom: Fitted with a white suite comprising low level w.C., wash hand basin, double radiator, tiled flooring, window to rear.
Door from utility area leading to:
Family room: Double aspect double glazed windows overlooking side and double glazed casement doors to rear, double radiator, coal effect wood burner, stripped wood flooring, exposed beams, recessed ceiling spotlights.
Stairs from the dining area leading to:
First floor landing: Door to:
Bedroom one: Front aspect double glazed window, exposed ceiling beams, cast iron fireplace, radiator.
Bedroom two. Front aspect double glazed window, radiator, access to loft.
Bathroom: Period style white bathroom suite comprising a freestanding claw foot rolled top bath with chrome mixer tap, wash hand basin, low level w.C., strippled wood flooring, pine clad painted walls, airing cupboard, central heated towel rail, storage area, velux window.
Outside:
Rear garden: A deceptively spacious plot to the rear with outlook on to woodland giving a huge degree of privacy and peace. The garden comprises of a fully enclosed retreat with large timber outbuilding offering scope to improve, requiring some work, storage shed, brick and stone terrace, area of lawn and well stocked mature flower beds.
Access from the kitchen with right of way behind neighbouring property to driveway and parking for up to four vehicles with double gates.
Property Location
Similar Properties
Terraced house For Sale Godalming Terraced house For Sale GU8 Godalming new homes for sale GU8 new homes for sale Flats for sale Godalming Flats To Rent Godalming Flats for sale GU8 Flats to Rent GU8 Godalming estate agents GU8 estate agents



.png)











