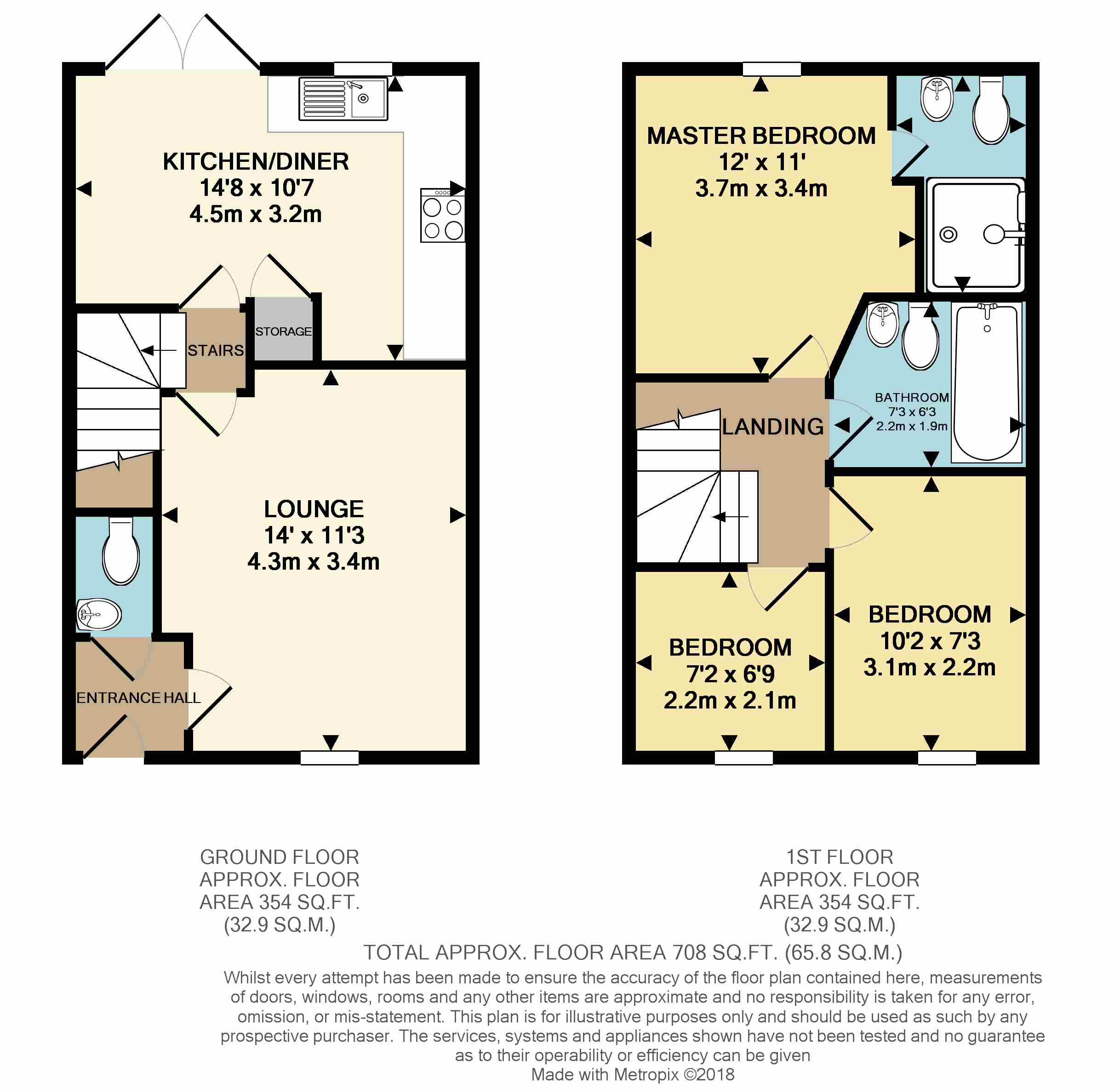3 Bedrooms Terraced house for sale in Oyster Way, Warsop, Mansfield NG20 | £ 130,000
Overview
| Price: | £ 130,000 |
|---|---|
| Contract type: | For Sale |
| Type: | Terraced house |
| County: | Nottinghamshire |
| Town: | Mansfield |
| Postcode: | NG20 |
| Address: | Oyster Way, Warsop, Mansfield NG20 |
| Bathrooms: | 2 |
| Bedrooms: | 3 |
Property Description
Entrance Hall
Finished with tiled flooring with doors to both the lounge and cloakroom.
Cloakroom
(4'6" x 3'2")
Finished with wood effect flooring and a modern white two piece suite comprising a pedestal wash hand basin with tiled splashbacks and a close coupled toilet. There is a wall mounted radiator and an extractor fan.
Lounge
(14' x maximum 11'3")
With a wall mounted radiator beneath a uPVC double glazed window to the front aspect.
Inner Hall
With stairs rising to the first floor landing and doors to both the lounge and kitchen diner.
Kitchen Diner
(14'8" x 10'7")
Finished with tiled flooring and a modern fitted kitchen comprising; various wall and base units with roll edge work surfaces continuing into upstands, stainless steel sink and drainer with a mixer tap over, four ring gas hob with single oven beneath, integrated fridge freezer, integrated dishwasher, and an integrated washer dryer. There is a useful storage cupboard, double glazed patio doors opening out into the rear gardens, and a uPVC double glazed window to the rear aspect.
Landing
With access to the loft space via a hatch and doors to rooms.
Master Bedroom
(Maximum 12' x 11')
A double bedroom with access to its own en-suite shower room and having a wall mounted radiator beneath a uPVC double glazed window to the rear aspect.
En-suite
(Maximum 8' x 5')
Finished with wood effect flooring, tiled splash backs and a three piece suite comprising; a shower enclosure with glazed bi-fold doors, pedestal wash hand basin, and a close coupled toilet. There is an obscured uPVC double glazed window to the rear aspect, mounted radiator and an extractor fan.
Bedroom Two
(10'2" x 7'3")
With a wall mounted radiator beneath a uPVC double glazed window to the front aspect.
Bedroom Three
(7'2" x 6'9")
With a wall mounted radiator beneath a uPVC double glazed window to the front aspect.
Bathroom
(7'3" x 63")
Finished with wood effect flooring and a white three piece suite comprising; a panel sided bath with tiled splashbacks and a shower over, pedestal wash hand basin with tiled splashbacks, and a close coupled toilet. There is a wall mounted radiator and an extractor fan.
Gardens & Parking
The property can be found tucked away towards the back edge of this attractive and popular development with easily maintained gardens and two allocated parking spaces to the front. The front garden has own borders and is well stocked with various plants and shrubs beneath the lounge window and a paved pathway leading to the front door beneath an open porch. To the rear is an enclosed garden mostly laid to lawn with a decked seating area perfectly placed to the rear of the property. A paved pathway leads along one side to a wooden shed and gated access to the end of the garden.
Property Location
Similar Properties
Terraced house For Sale Mansfield Terraced house For Sale NG20 Mansfield new homes for sale NG20 new homes for sale Flats for sale Mansfield Flats To Rent Mansfield Flats for sale NG20 Flats to Rent NG20 Mansfield estate agents NG20 estate agents



.png)











