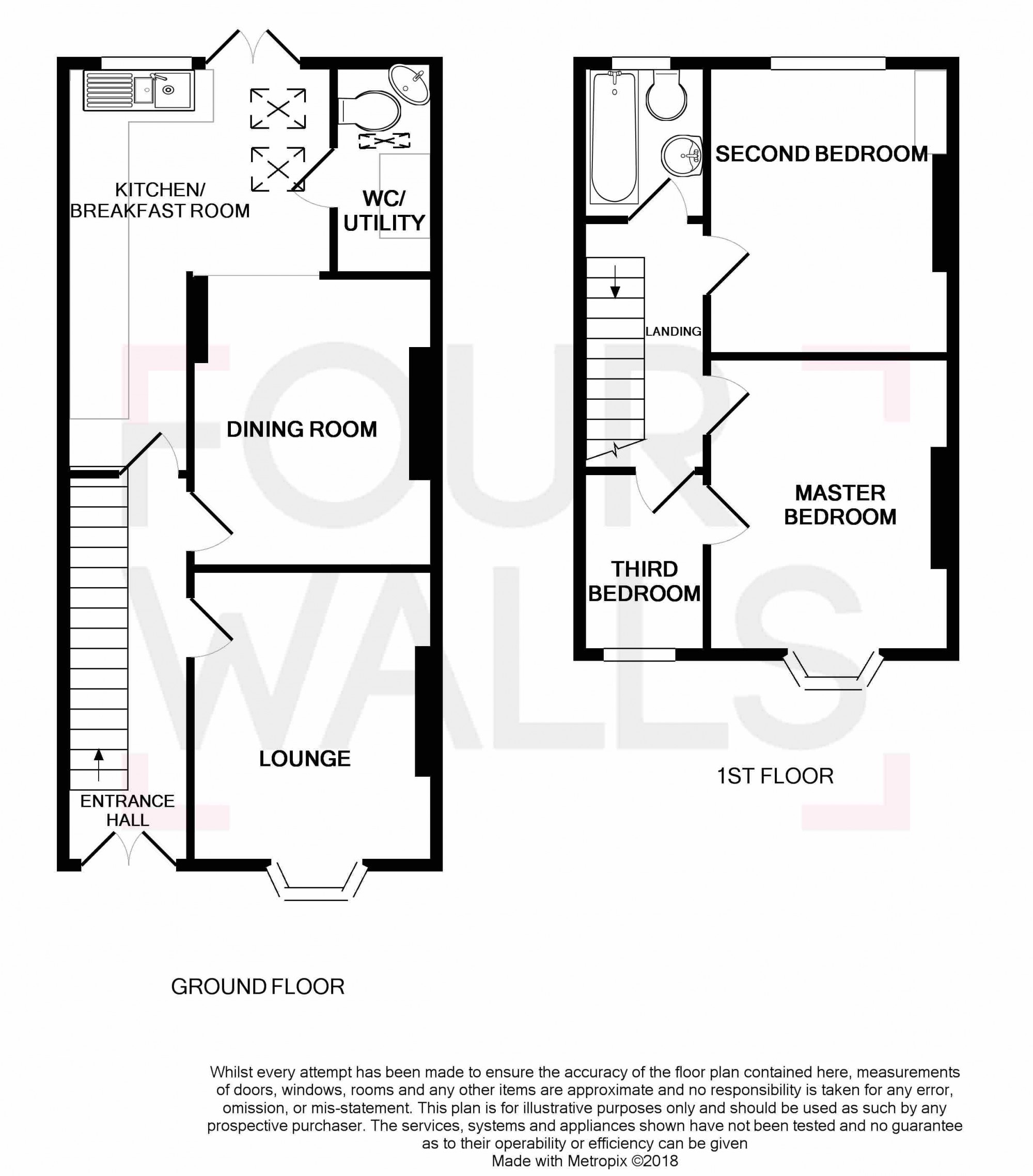3 Bedrooms Terraced house for sale in Palace Avenue, Llandaff, Cardiff CF5 | £ 359,950
Overview
| Price: | £ 359,950 |
|---|---|
| Contract type: | For Sale |
| Type: | Terraced house |
| County: | Cardiff |
| Town: | Cardiff |
| Postcode: | CF5 |
| Address: | Palace Avenue, Llandaff, Cardiff CF5 |
| Bathrooms: | 1 |
| Bedrooms: | 3 |
Property Description
This beautifully presented three bed extended double bay home in the highly-sought after area of Llandaff is not one to be missed! The property has been tastefully extended to provide spacious open plan living space and is immaculate throughout.
If charming original features are what you’re looking for, then this delightful home has plenty to offer - the property has original tiling through the hallway and original feature fireplaces across both floors. The property is situated on the popular road of Palace Avenue, which is just a stone's throw away from the High Street with its popular coffee shops and restaurants, and within catchment of Llandaff City Primary, Cathedral, Howell's and Bishop of Llandaff Schools.
The property is also very well-served by public transport into the city centre, while the M4, Llandaff and Pontcanna Fields are all within easy reach of the property.
All viewings are managed the by vendor - book your viewings now at
We have prepared these property particulars as a general guide to the property. They are not intended to constitute part of an offer or contract. We have not carried out a structural survey and the services, appliances and specific fittings have not been tested and will not be tested. All measurements, floorplans and photographs are given as a guide only and should not be relied upon
Front Garden
Paved front area leading to front door. Wooden front with original stained glass surround, brick tile edging around front door
Entrance Hall
Enter via front door into hallway, Plastered ceiling, coving, plastered walls, double radiator, original tiled flooring, carpeted stairs rising to first floor, bespoke under-stairs storage cupboards, doors to lounge, dining room and kitchen
Lounge (4.4m x 2.97m)
Plastered ceiling, coving, original picture rails, radiator, double glazed bay window to front, original feature fireplace
Open Plan Dining Room (3.29m x 4.23m)
Plastered ceiling, coving, plastered walls, original picture rails, radiator, stovax log burner, wooden flooring
Kitchen/Diner (3.73m x 6.05m)
Plastered ceiling, LED spotlights, two velux rooflights, plastered walls, range of wall and base units, tiled around units, integrated fridge/freezer, integrated oven, integrated microwave, 4 burner induction hob, extractor hood, integrated indesit dish washer, one and a half bowl sink with drainer and mixer tap over, uPVC double glazed unit over looking rear garden, uPVC double glazed double door providing access out onto garden, door into WC/utility, open plan into dining room, inset shelves in galley section of kitchen, wooden flooring
WC/Utility (1.13m x 3.06m)
Plastered ceilings, plastered walls, velux roof light, loft hatch, wall mounted combi boiler, space and plumbing for washing machine, roll top worktops, storage cupboards, low level WC, corner wash hand basin with mixer tap and tile surround, tiled flooring
First Floor Landing
Carpeted stairs rising to first floor landing, doors to all bedrooms, loft hatch with pull down ladder (possibility of attic conversion)
Master Bedroom (4.4m x 2.9m)
Plastered ceiling, coving, feature fire place, radiator, uPVC double glazed bay window to front, carpet
Second Bedroom (4.24m x 2.91m)
Plastered ceiling, coving, feature fire place, picture rails, built in storage cupboard into alcove, radiator, uPVC double glazed unit to rear, carpet
Third Bedroom (2.03m x 1.96m)
Textured ceilings, uPVC double glazed unit to front, plastered walls, radiator, carpet
Family Bathroom (1.93m x 2.07m)
Plastered ceiling, spotlights, tiled walls, inset bath, large shower head, separate small shower head, uPVC double glazed unit to rear, low level WC, wash hand basin with mixer tap and vanity unit under, wall mounted chrome towel rail
Garden
Spacious Decked area with large area for table and chairs, steps down to area with stones, new panel fence surround, door providing access to rear lane, storage under decked area, storage feature for logs
Property Location
Similar Properties
Terraced house For Sale Cardiff Terraced house For Sale CF5 Cardiff new homes for sale CF5 new homes for sale Flats for sale Cardiff Flats To Rent Cardiff Flats for sale CF5 Flats to Rent CF5 Cardiff estate agents CF5 estate agents



.png)











