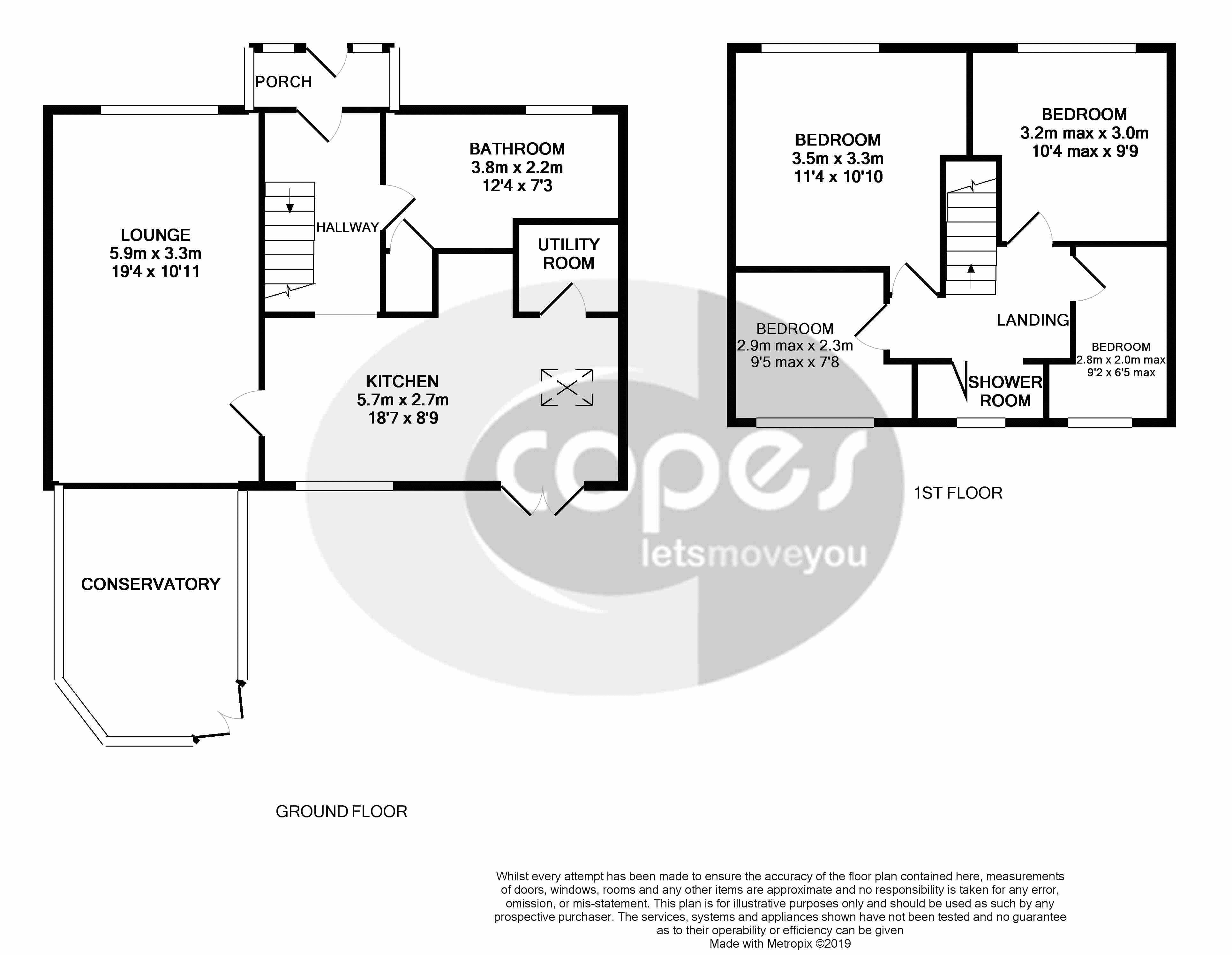4 Bedrooms Terraced house for sale in Palins Way, Grays RM16 | £ 335,000
Overview
| Price: | £ 335,000 |
|---|---|
| Contract type: | For Sale |
| Type: | Terraced house |
| County: | Essex |
| Town: | Grays |
| Postcode: | RM16 |
| Address: | Palins Way, Grays RM16 |
| Bathrooms: | 2 |
| Bedrooms: | 4 |
Property Description
Great School Catchment Area!.... Situated in this popular road is this extended four bedroom end of terraced house ideally located for access to local shopping parades and schools. The property benefits from a ground floor bathroom, first floor shower room, kitchen/diner, good sized rear garden and a conservatory. We would advise any buyers to view at their earliest convenience to avoid disappointment. Call us today on
Entrance Porch
Via "Carolina" style entrance door. Obscure double glazed windows to front and side. Further door to: -
Entrance Hallway
Radiator. Built in under stairs storage cupboards. Stairs rising to first floor. Laminate wood flooring.
Lounge (19' 4'' x 10' 11'' (5.89m x 3.34m))
Double glazed window to front. Two radiators. Decorative wall mounted electric fire. Coved and textured ceiling. Laminate wood flooring. Double glazed double doors to: -
Conservatory
Double glazed windows to various aspects. Double glazed doors leading to the rear. Tiled flooring.
Kitchen/Diner (18' 7'' x 8' 10'' (5.66m x 2.68m))
Double glazed window to rear. Further double glazed roof window. Double glazed double doors leading to rear. Range of cream units to wall and base level. Built in oven and hob with an overhead extractor hood. Integrated dishwasher. 1 1/4 bowl stainless steel single drainer sink unit inset roll edge work surfaces. Part tiled walls. Laminate wood flooring.
Utility Room
Wall mounted kitchen units. Vinyl flooring.
Bathroom (12' 4'' x 7' 3'' (3.75m x 2.20m))
Obscure double glazed window to front. Heated towel rail. Three piece suite comprising of a low level WC, wash hand basin with cupboard under and a panelled bath with an overhead direct feed shower system. Various cupboards. Built in storage cupboard. Part tiled walls and flooring.
First Floor Landing
Bedroom One (11' 4'' x 10' 10'' (3.46m x 3.30m))
Double glazed window to front. Radiator. Coved and textured ceiling.
Bedroom Two (9' 9'' x 8' 10'' (2.97m x 2.69m))
Double glazed window to front. Radiator. Coved and textured ceiling.
Bedroom Three (7' 11'' x 7' 8'' (2.42m x 2.33m))
Double glazed window to rear. Radiator. Coved and textured ceiling.
Bedroom Four (9' 2'' x 6' 6'' max (2.79m x 1.98m max))
Double glazed window to rear. Radiator.
Shower Room
Obscure double glazed window to rear. Three piece suite comprising of a low level WC, wash hand basin and a shower cubicle with an overhead shower unit. Tiled walls and flooring.
Exterior
Mainly laid to lawn with a decked area. Side access.
Property Location
Similar Properties
Terraced house For Sale Grays Terraced house For Sale RM16 Grays new homes for sale RM16 new homes for sale Flats for sale Grays Flats To Rent Grays Flats for sale RM16 Flats to Rent RM16 Grays estate agents RM16 estate agents



.png)











