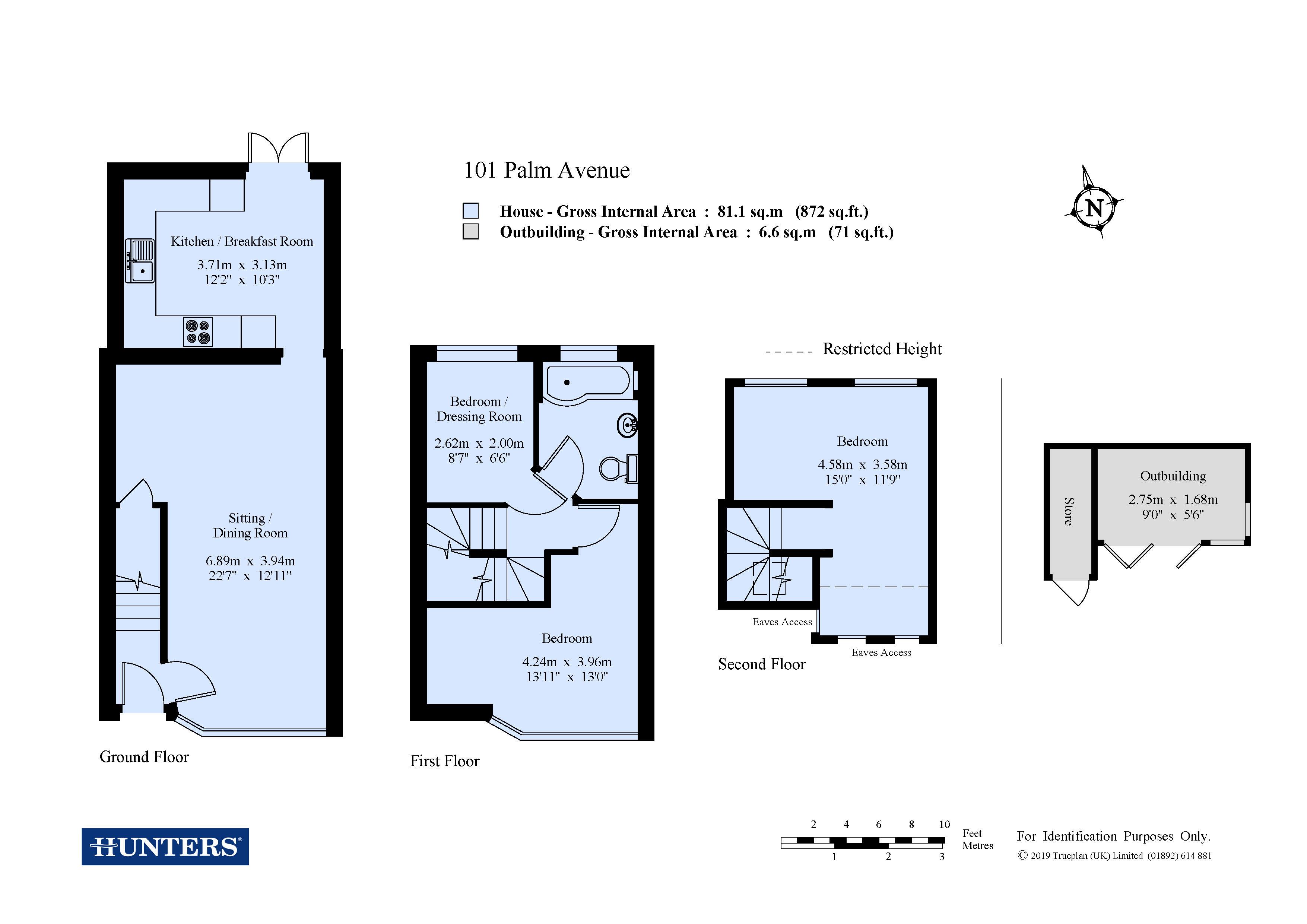3 Bedrooms Terraced house for sale in Palm Avenue, Sidcup, Kent DA14 | £ 365,000
Overview
| Price: | £ 365,000 |
|---|---|
| Contract type: | For Sale |
| Type: | Terraced house |
| County: | Kent |
| Town: | Sidcup |
| Postcode: | DA14 |
| Address: | Palm Avenue, Sidcup, Kent DA14 |
| Bathrooms: | 0 |
| Bedrooms: | 3 |
Property Description
It is with great pleasure that we offer to the market this stunning three bedroom middle terraced family home close to Foots Cray Meadows. The immaculately presented accommodation on offer comprises entrance hall, large through lounge measuring 22'7 X 12'11 with a dining area, beautiful modern fitted extended kitchen with integrated appliances to the ground floor. To the first floor there are two bedrooms, stunning three piece "Victorian" style bathroom suite and stairs which leads to the second floor which includes the master bedroom. The rear garden measures approximately 60ft and includes an outbuilding. Additional benefits to note include double glazing, gas central heating, fitted blinds and a driveway to the front for one car. An internal viewing is essential to appreciate all that is on offer.
Entrance hall
Double glazed door to front, carpet, stairs to first floor.
Living room
6.88m (22' 7") X 3.94m (12' 11")
Double glazed angled bay window to front, fitted blinds, cupboard under stairs housing gas and electric metres, designer radiator, laminate flooring and carpet.
Kitchen
3.71m (12' 2") X 3.12m (10' 3")
Double glazed double doors to garden, range of wall and base units, integrated electric oven and microwave, integrated dish washer, integrated washing machine, integrated fridge/freezer, stainless steel sink unit with mixer tap, integrated wine cooler, double radiator and laminate flooring.
Landing
Carpet and stairs to first floor.
Bedroom two
4.06m (13' 4") X 3.68m (12' 1")
Double glazed angled bay window to front, fitted blinds, radiator and carpet.
Bedroom three
2.62m (8' 7") X 1.98m (6' 6")
Double glazed window to rear, carpet, radiator, loft access.
Bathroom
2.51m (8' 3") X 1.80m (5' 11")
Doubled glazed frosted window to rear, modern panelled bath with shower screen, high-level WC, wash hand basin and wall and floor tiling.
Master bedroom
Two double glazed windows to rear, eaves storage, two double radiators and carpet.
Rear garden
Approximately 18.29m (60' 0")
Lawn, fencing and patio area.
Summer house
2.74m (9' 0") X 1.68m (5' 6")
driveway
Parking for one car.
Property Location
Similar Properties
Terraced house For Sale Sidcup Terraced house For Sale DA14 Sidcup new homes for sale DA14 new homes for sale Flats for sale Sidcup Flats To Rent Sidcup Flats for sale DA14 Flats to Rent DA14 Sidcup estate agents DA14 estate agents



.png)











