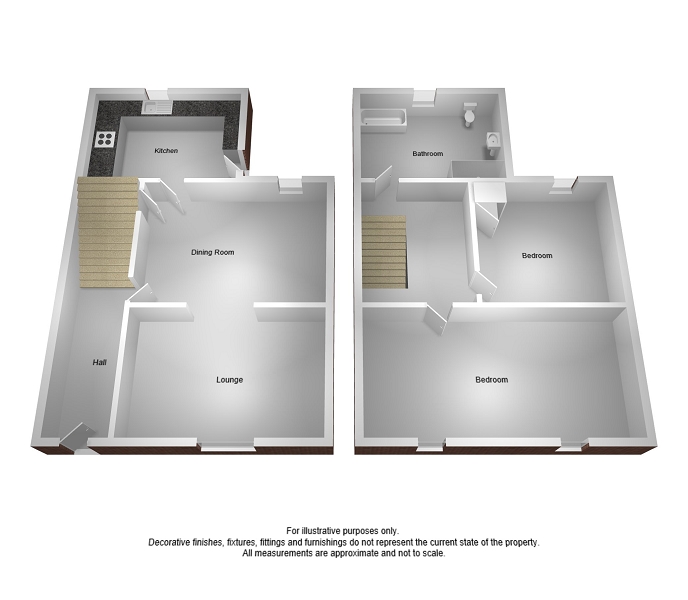2 Bedrooms Terraced house for sale in Pant Yr Heol, Neath, Neath Port Talbot. SA11 | £ 79,995
Overview
| Price: | £ 79,995 |
|---|---|
| Contract type: | For Sale |
| Type: | Terraced house |
| County: | Neath Port Talbot |
| Town: | Neath |
| Postcode: | SA11 |
| Address: | Pant Yr Heol, Neath, Neath Port Talbot. SA11 |
| Bathrooms: | 1 |
| Bedrooms: | 2 |
Property Description
We are pleased to offer this well presented two bedroom mid terrace house with off-road parking. Benefiting from refurbished kitchen and bathroom. This property would prove an ideal first time purchase or investment.
Description
A well presented two bedroom mid terraced property which benefits from generous lounge and dining room. Fully re-modernised kitchen and bathroom with separate double walk-in shower. Enclosed rear garden with off road parking for two vehicles. Conveniently positioned for local infant and junior schools along with the new primary school Ysgol Carreg Hir . Good road access into Neath town centre with all its amenities/facilities and the M4 corridor.
Internal viewing highly recommended to fully appreciate.
Entrance Porch
Entrance via part glazed PVCu double glazed door. Skimmed emulsioned coved ceiling. Centre light with pir sensor which provides automatic lighting. Fully tiled walls with mosaic tiled border. Ceramic tiled flooring.
Through hardwood glazed door into hallway.
Hallway
Skimmed emulsioned coved ceiling. Emulsioned walls. Centre light. Radiator. Ceramic tiled flooring. Staircase to first floor with fitted carpet.
Dining area (12' 6" x 11' 1" or 3.80m x 3.37m)
Accessed via hallway. Artexed emulsioned coved ceiling. Centre light. Artexed walls with one wall wallpapered. PVCu double glazed window to rear aspect. Radiator. Storage cupboard. Wood effect laminate flooring. Doorway through to kitchen.
Lounge (11' 5" x 10' 11" or 3.49m x 3.32m)
Accessed via archway from dining room. Artexed emulsioned coved ceiling. Centre light. Artexed walls with one wall wallpapered. PVCu double glazed window to front aspect. Radiator. Storage cupboard housing gas and electric meters. Wood effect laminate flooring.
Kitchen (10' 2" x 8' 5" or 3.09m x 2.56m)
Step down gives access to the kitchen. Skimmed emulsioned ceiling with down lights. Part tiled/part emulsioned walls. Fully re-modernised kitchen comprising a range of wall and base units with complementary worktops. Integrated appliances include electric oven with modern extractor hood over and induction hob. Space for free standing washing machine, dishwasher, fridge/freezer. Composite one and a half bowl sink with mixer tap. Radiator. PVCu double glazed windows to rear and side aspect. PVCu part glazed door to rear. Porcelain tiled flooring.
Landing
Artexed emulsioned ceiling. Centre light. Access into loft space. Emulsioned walls. Fitted carpet
Bedroom 1 (14' 4" x 11' 8" or 4.38m x 3.56m)
Skimmed emulsioned ceiling. Emulsioned walls. Two centre lights. Two PVCu double glazed windows to front aspect. Radiator. Fitted carpet.
Bedroom 2 (12' 9" x 8' 4" or 3.88m x 2.54m)
Skimmed emulsioned ceiling. Centre light. Emulsioned walls. PVCu double glazed window to rear aspect. Radiator. Storage cupboard housing gas combination boiler. Fitted carpet.
Bathroom (10' 4" x 8' 10" or 3.15m x 2.70m)
Skimmed emulsioned ceiling. Centre light. Walls fully tiled from floor to ceiling with porcelain tiles. Four piece suite comprising low level w.C., pedestal wash hand basin, double ended bath with side placed mixer tap. Large walk-in shower with rain fall shower head and glass shower screen. Radiator. PVCu double glazed window with frosted glass to rear aspect. Porcelain tiled flooring.
Outside
To the rear the property is bounded by breeze block walling. Large patio area ideal for garden furniture and border of decorative chippings. Path leads to garden gate that gives access to off-road parking for two vehicles.
To the front the property is bounded by stone and brick walling. Low maintenance court yard garden with path giving access to the front door.
Directions
From Neath town take the A474 onto Briton Ferry Road. Continue onto Mile End Row and the property can be found on your right hand side.
Property Location
Similar Properties
Terraced house For Sale Neath Terraced house For Sale SA11 Neath new homes for sale SA11 new homes for sale Flats for sale Neath Flats To Rent Neath Flats for sale SA11 Flats to Rent SA11 Neath estate agents SA11 estate agents



.png)











