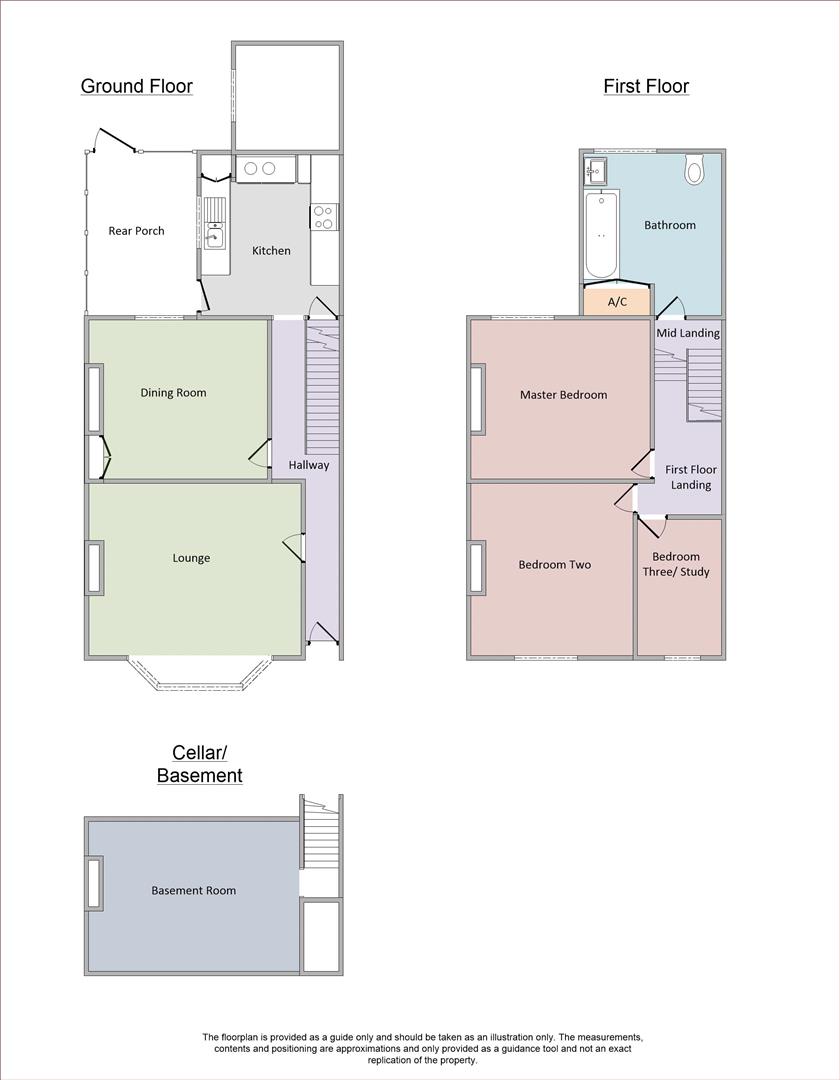3 Bedrooms Terraced house for sale in Park Avenue, Oswestry SY11 | £ 170,000
Overview
| Price: | £ 170,000 |
|---|---|
| Contract type: | For Sale |
| Type: | Terraced house |
| County: | Shropshire |
| Town: | Oswestry |
| Postcode: | SY11 |
| Address: | Park Avenue, Oswestry SY11 |
| Bathrooms: | 1 |
| Bedrooms: | 3 |
Property Description
**must be seen**Spacious mid-terraced Three Bedroom town house in a sought after area of Oswestry within a short walk to the Town center. The property briefly comprises: Two reception rooms and kitchen. Three spacious bedrooms and bathroom. Useful cellar and attached outbuilding. Front and Rear gardens. Double Glazing throughout and Gas-fired central heating. Numerous original internal features. Viewings are highly recommended to appreciate this property's location, presentation and accommodation. EPC Rating D
Description
Spacious mid-terraced town house. Two reception rooms and kitchen. Three spacious bedrooms and bathroom. Useful cellar and attached outbuilding. Good sized rear garden. Gas-fired central heating and double glazing. Numerous original internal features remaining. Viewings are highly recommended to appreciate this property's location, presentation and accommodation.
Location
Oswestry is a popular market town enjoying shopping facilities which serve the day to day needs of the area. Oswestry is a thriving market town, providing a good range of shopping and leisure facilities, schools, both state and private. There is also a main line railway station at Gobowen, about 3 miles distance.
The Accommodation
With original balustrade to the fore the property is approached from Park Avenue through a shared wrought iron gate onto a pathway with low shrubs adjacent. The pathway leads to the open canopy and entrance door into;
Entrance Hall
With uPVC door a patterned coloured tile floor, panelled radiator, picture rail, coving to ceiling and telephone point. Door to:
Lounge (4.1m x 3.6m (13'5" x 11'9"))
With a stone framed uPVC double glazed bay window to the front aspect, panelled radiator, original features including pitched pine door, picture rail and coving to the ceiling. Period feature fireplace with living flame gas fire and TV point.
Dining Room (3.5m x 3.1m (11'5" x 10'2"))
With panelled radiator, uPVC double glazed window to the rear aspect, open fronted alcove cupboards and original parquet flooring.
Kitchen (2.8m x 2.8m (9'2" x 9'2"))
Having a range of both floor and wall cupboards, fitted work surfaces, space for electric oven, stainless steel one and a half sink unit, quarry tiled flooring, uPVC double glazed window to the side, panelled radiator, external uPVC half double glazed door to rear porch, wall mounted gas-fired central heating boiler and fitted 'Rayburn' range cooker requiring refurbishment. Door to:
Cellar/ Basement Room (3.3m x 3.1m (10'9" x 10'2"))
Accessed off the kitchen via stone steps down to the former fuel store currently used for storage, space for fridge freezer and housing the gas and electric meters.
Rear Porch
Enclosed area with polycarbonate roofing, window to the rear aspect and half glazed door into the rear garden
Stairs To Mid And First Floor
Mid Floor Landing To:
Bathroom (2.8m x 2.7m (9'2" x 8'10"))
Being fitted with a white three piece suite comprising of a panelled bath, vanity wash hand basin and low-flush WC, complimentary wall tiling, vinyl finished floor, panelled radiator and airing cupboard. UPVC obscured double glazed window to the rear aspect.
First Floor Landing
Providing doors to all bedrooms and access into roof space
Master Bedroom (3.6m x 3.1m (11'9" x 10'2"))
With uPVC window overlooking the rear and panelled radiator.
Bedroom Two (3.5m x 2.2 (11'5" x 7'2"))
With uPVC double glazed window to the front, built in wardrobe and panelled radiator.
Bedroom Three/ Study (2.5m x 2.0m (8'2" x 6'6"))
With uPVC double glazed window to the front and panelled radiator.
Outside
A wrought iron gate leads off the fore with a low-level balustrade wall enclosing the small paved forecourt with adjacent low shrubs and bedding.
Recycling access from the rear garden leads via a gate through to a collection point a short distance in Park Avenue.
Adjoining the rear of the property is an attached outbuilding and may provide for useful storage or capable of integration (subject to planning approval), a level yard area with trellis work and flower bedding.
Directions
Leave the agents office and proceed up Leg Street into Beatrice Street. Turn left alongside The Plough onto Castle Street and proceed to the t-junction. Turn right onto Willow Street and then second left into Park Avenue, alongside the Greyhound Inn and Local Stores, and the property is located on the right hand side as identified by the For Sale board.
Property Location
Similar Properties
Terraced house For Sale Oswestry Terraced house For Sale SY11 Oswestry new homes for sale SY11 new homes for sale Flats for sale Oswestry Flats To Rent Oswestry Flats for sale SY11 Flats to Rent SY11 Oswestry estate agents SY11 estate agents



.png)






