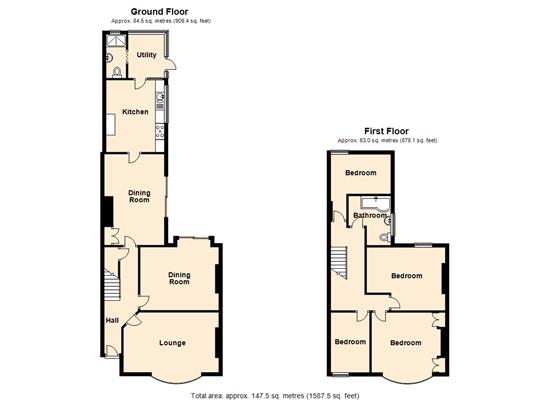4 Bedrooms Terraced house for sale in Park Avenue, Porthcawl CF36 | £ 265,000
Overview
| Price: | £ 265,000 |
|---|---|
| Contract type: | For Sale |
| Type: | Terraced house |
| County: | Bridgend |
| Town: | Porthcawl |
| Postcode: | CF36 |
| Address: | Park Avenue, Porthcawl CF36 |
| Bathrooms: | 2 |
| Bedrooms: | 4 |
Property Description
A deceptively spacious family home situated in this sought after convenient location being within A short walk of both junior & comprehensive schools, promenade, town centre & local amenities. This very well presented property offers four bedrooms, bathroom, lounge, sitting room, dining room, fitted kitchen, utility, downstairs shower room, small forecourt and enclosed rear garden.
Entrance hall: Via uPVC double glazed front door with co-ordinating side screen. Tiled flooring. Ornate coving to ceiling. Radiator. Cupboard housing electric consumer unit. Door to understairs storage cupboard.
Lounge: 15’10" x 14" (Approx.) uPVC double glazed bay window to the front elevation with window seat. Ornate coving to ceiling. Feature fireplace with gas ‘living flame’ coal effect fire. Radiator. Laminate flooring. Power points.
Sitting room: 13’4" x 11’8" (Approx.) Feature fire surround. Carpet as fitted. Radiator. Picture rail. UPVC double glazed sliding patio doors to the rear garden. Power points.
Dining room: 16’7" x 11’1" (Approx.) uPVC double glazed sliding patio doors. Feature fire surround. Laminate flooring. Designer radiator. Shelved fitted storage cupboard. Power points. Door into:
Kitchen: 13’3" x 10’9" (Approx.) Fitted with a range of wall and base units with granite effect formica working surfaces with upstand over and incorporating a bowl and a quarter recessed stainless steel sink unit with mixer tap. Five ring range style dual fuel cooker with extraction hood over. Space for fridge / freezer and washing machine. Integrated dishwasher. Tiled flooring. UPVC double glazed window to the side elevation. Power points. Cupboard housing wall mounted boiler (combi.) Space for table and chairs. Recessed lighting to the ceiling. UPVC double glazed window and door into:
Utility room: 5’9" x 8’5" (Approx.) uPVC double glazed window to rear plus uPVC double glazed window and door to the side elevations. Poly-carbonated roof. Tiled flooring. Power points. Formica working surface with space for fridge freezer and tumble dryer.
Shower room: Fitted with a white suite comprising of a pedestal wash hand basin, low level w/c and shower enclosure with independent electric shower. Tiled walls. Tiled flooring continued. Recessed lighting and extraction fan to ceiling. UPVC double glazed opaque window.
First floor: Carpet as fitted to stairs and landing. Power points. Coving to ceiling. Loft access.
Bedroom one: 13’11" x 12’9" (Approx.) uPVC double glazed bay window to the front elevation. Fitted cupboards. Coving to ceiling. Picture rail. Carpet as fitted. Radiator. Power points.
Bedroom two: 13’6" x 11’10" (Approx.) uPVC double glazed window to the rear elevation. Picture rail. Carpet as fitted. Radiator. Power points.
Bedroom three: 11’1" x 7’ plus recess (Approx.) uPVC double glazed window to the rear elevation. Coving to ceiling. Radiator. Carpet as fitted. Power points.
Bedroom four: 11′ × 6′2" (Approx.) uPVC double glazed window to the front elevation. Coving to ceiling. Radiator. Carpet as fitted. Power points.
Bathroom: Fitted with a white suite comprising of a pedestal wash hand basin, low level w/c and ‘P’ shaped shower bath with curved shower screen. Fully tiled walls. Tiled floor. Chrome towel radiator. UPVC double glazed opaque window to the side elevation.
Outside: The front garden is laid to patio. The south facing rear garden is laid into sections of decking and patio with raised planted borders. Garden storage shed. Gate provides access to the rear. Outside water tap.
The council tax band for this property = E
All measurements are approximate, quoted in imperial for guidance only and must not be relied upon. Fixtures, fittings and appliances have not been tested and therefore no guarantee can be given that they are in working order. Any floor plans included in these sales particulars are not accurate or drawn to scale and are intended only to help prospective purchasers visualise the layout of the property. The plans do not form part of any contract. Tenure Although we have been verbally advised of the tenure of this property, we have not had access to the deeds so this should be verified by the purchasers Solicitor.
Property Location
Similar Properties
Terraced house For Sale Porthcawl Terraced house For Sale CF36 Porthcawl new homes for sale CF36 new homes for sale Flats for sale Porthcawl Flats To Rent Porthcawl Flats for sale CF36 Flats to Rent CF36 Porthcawl estate agents CF36 estate agents



.png)



