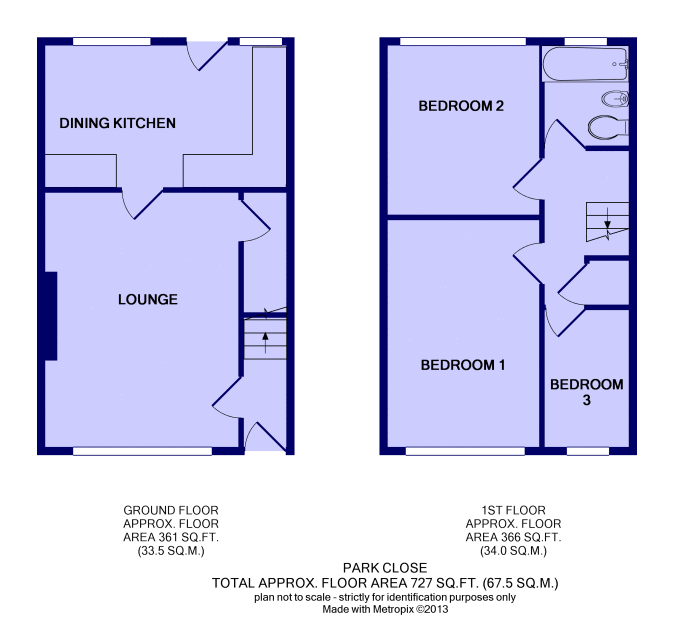3 Bedrooms Terraced house for sale in Park Close, Bramley, Leeds LS13 | £ 140,000
Overview
| Price: | £ 140,000 |
|---|---|
| Contract type: | For Sale |
| Type: | Terraced house |
| County: | West Yorkshire |
| Town: | Leeds |
| Postcode: | LS13 |
| Address: | Park Close, Bramley, Leeds LS13 |
| Bathrooms: | 1 |
| Bedrooms: | 3 |
Property Description
Occupying a head-of-cul-de-sac position and very well presented accommodation is this three bedroom end terrace home. Fitted with gas central heating and pvcu double glazing this lovely home will surely suit the couple / small family. Features include a spacious 15' lounge, impressive modern fitted dining kitchen and house bathroom with white 3-piece suite. Outside are garden areas to both the front and rear plus a detached storage garage (no vehicular access). For full appreciation, viewing is highly recommended!
Accommodation
Ground Floor
Entrance Hallway Accessed via a PVCu double glazed front entrance door with radiator and staircase rising to the first floor.
Lounge 15'6" x 11'8" (4.72m x 3.56m). With electric fire set within contemporary timber surround with black marble effect back and hearth, under stairs storage cupboard housing wall mounted gas combination boiler, radiator, PVCu double glazed window to the front elevation.
Dining Kitchen 14'11" x 8'10" (4.55m x 2.7m). Fitted with a range of modern wall and base units with a complimentary laminate work surface and tiled splash backs, inset one and half stainless steel sink and drainer with mixer tap, inset five ring gas hob with inbuilt oven beneath and stainless steel extractor flue over, plumbing for an automatic washing machine, space for fridge, space for freezer, ceramic tiled flooring, radiator, PVCu double glazed window to the rear elevation and PVCu double glazed rear entrance door providing access to the rear garden.
First Floor
Landing With over stairs storage cupboard, loft access.
Bedroom One 14'2" x 9'1" (4.32m x 2.77m). With radiator and PVCu double glazed window to the front elevation.
Bedroom Two 10'7" x 9'2" (3.23m x 2.8m). With radiator and PVCu double glazed window to the rear elevation.
Bedroom Three 8'7" x 5'6" (2.62m x 1.68m). With radiator and PVCu double glazed window to the front elevation.
Bathroom Fitted with a modern white three piece bathroom suite comprising of low flush W.C., pedestal wash hand basin and double ended panelled bath, complementary wall and floor tiling, heated towel rail and PVCu double glazed window to the rear elevation.
Outside
Gardens To the rear of the property is a paved patio leading onto a lawned garden area. To the front is a further garden area. Additionally there is a detached storage garage with no vehicular access.
Property Location
Similar Properties
Terraced house For Sale Leeds Terraced house For Sale LS13 Leeds new homes for sale LS13 new homes for sale Flats for sale Leeds Flats To Rent Leeds Flats for sale LS13 Flats to Rent LS13 Leeds estate agents LS13 estate agents



.png)











