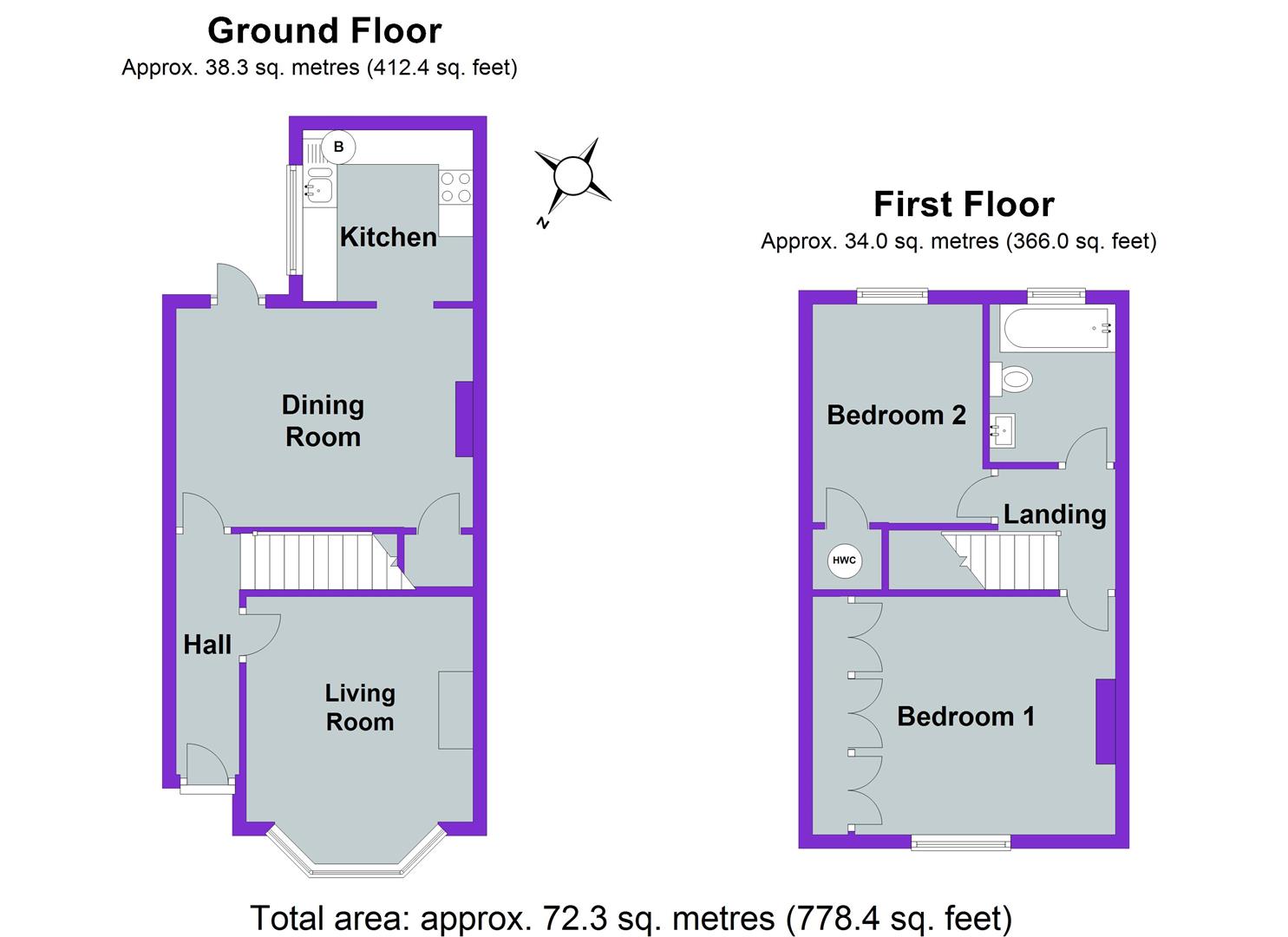2 Bedrooms Terraced house for sale in Park End, Bromley BR1 | £ 475,000
Overview
| Price: | £ 475,000 |
|---|---|
| Contract type: | For Sale |
| Type: | Terraced house |
| County: | London |
| Town: | Bromley |
| Postcode: | BR1 |
| Address: | Park End, Bromley BR1 |
| Bathrooms: | 1 |
| Bedrooms: | 2 |
Property Description
A charming two bedroom Victorian house forming part of a popular and highly convenient residential road surrounded by similar period properties.
The property is located just half a mile from Bromley town centre and Bromley North station and a similar distance from Shortlands local shops plus main line station. Nearby schools include Valley and Parish both highly regarded primary schools.
The property is beautifully presented throughout and offers much charm and character with features such as the period style fireplace in the lounge, wood flooring, picture rails and Victorian stripped pine doors.
Internally, the accommodation comprises a lovely bay fronted lounge with feature open fireplace, a spacious and separate dining room with access to the rear garden, the kitchen is fitted with a good range of wooden units and provides built-in oven and hob and integrated dishwasher.
Upstairs, there are the two good size bedrooms - both with fitted wardrobes - plus a luxuriously appointed bathroom offering a modern suite with a period style. Outside, the secluded rear garden extends to around 30' and mainly laid to lawn.
Enclosed Porch
Hallway
Part glazed front door, wood flooring, high level cupboard housing electric meter and fuse box, radiator.
Lounge (3.99m (into bay) x 3.28m (13'1 (into bay) x 10'9))
Double glazed bay window to front, wood flooring, feature cast iron open fireplace with tiled hearth, picture rails, radiator.
Dining Room (4.37m x 3.07m (14'4 x 10'1))
Part glazed door leading to rear garden, wood flooring, useful under stairs storage cupboard with light, radiator with fitted cover, recessed fireplace with slate hearth.
Kitchen (2.44m x 2.39m (8' x 7'10))
Double glazed window to side, fitted with a comprehensive range of wooden wall and base units with worktops to three walls, stainless steel sink unit, stainless steel gas hob with extractor hod over, electric oven, integrated dishwasher, spaces for washing machine and fridge/freezer, radiator, wall mounted gas boiler.
Landing
Access to loft space (loft boarded and with retractable fitted loft ladder).
Bedroom 1 (3.81m (to wardrobes) x 3.28m (12'6 (to wardrobes))
Double glazed window to front, radiator, range of fitted wardrobes to one wall.
Bedroom 2 (3.12m x 2.51m (10'3 x 8'3))
Double glazed window to rear, radiator, built-in storage/airing cupboard with hot water cylinder.
Bathroom
Double glazed window to rear, a luxuriously appointed bathroom with a modern suite in an attractive period style, comprising panelled bath with built-in shower over and fitted glass shower screen, WC, fitted wash basin with fitted storage unit under, part tiled walls, heated towel rail/radiator, tiled flooring, extractor fan.
Garden (approx 8.53m (approx 28'))
An attractive rear garden providing much seclusion, laid to lawn with two patio areas, timber shed, outside tap, outside light.
Parking
Parking on street. Residents parking permits required between the hours of 12 - 2pm, Monday to Saturday. These are available at a cost of £40 per vehicle/per year.
Council Tax
London Borough of Bromley - Band D
Property Location
Similar Properties
Terraced house For Sale Bromley Terraced house For Sale BR1 Bromley new homes for sale BR1 new homes for sale Flats for sale Bromley Flats To Rent Bromley Flats for sale BR1 Flats to Rent BR1 Bromley estate agents BR1 estate agents



.png)











