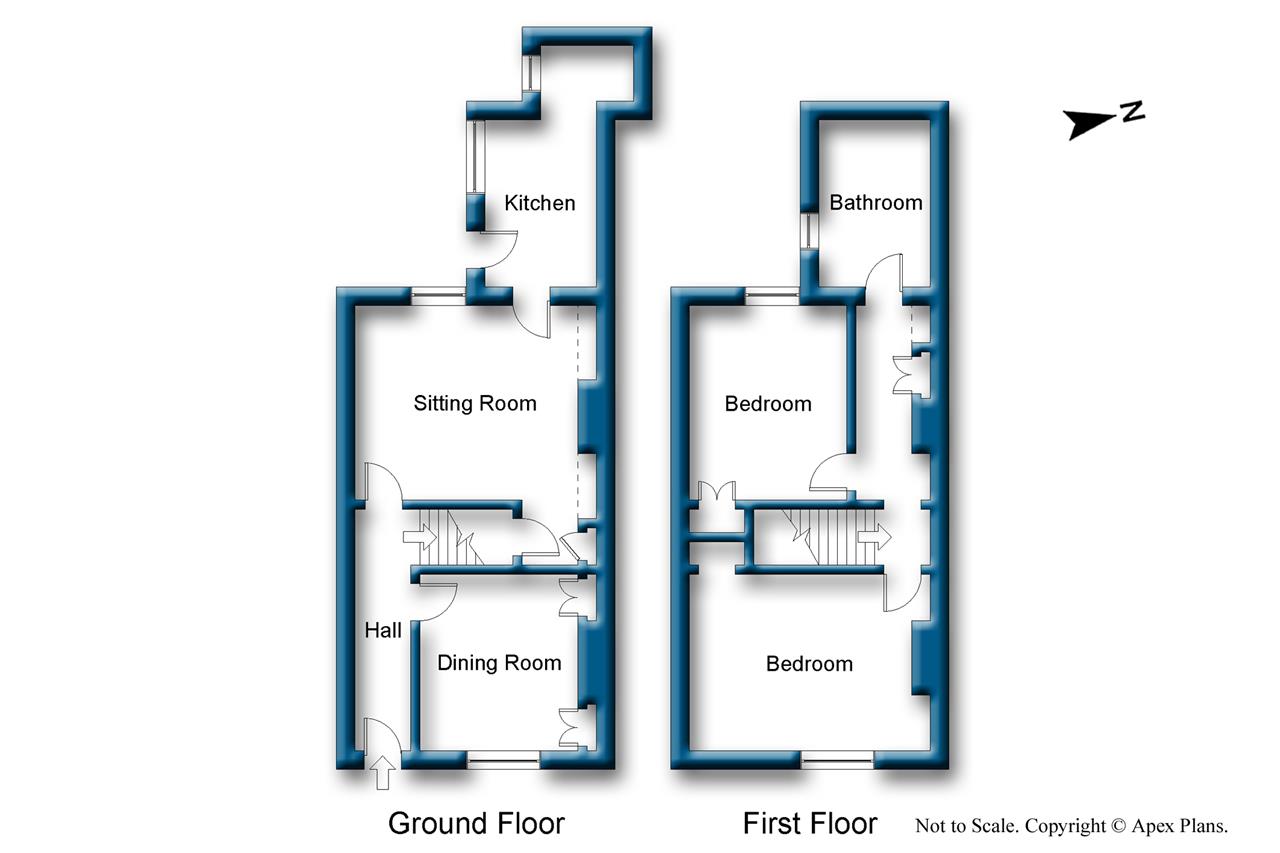2 Bedrooms Terraced house for sale in Park Lane, Holgate, York YO24 | £ 230,000
Overview
| Price: | £ 230,000 |
|---|---|
| Contract type: | For Sale |
| Type: | Terraced house |
| County: | North Yorkshire |
| Town: | York |
| Postcode: | YO24 |
| Address: | Park Lane, Holgate, York YO24 |
| Bathrooms: | 1 |
| Bedrooms: | 2 |
Property Description
A beautifully appointed fore-courted terraced house, situated in one of the city's most sought after cobbled street locations. Still retaining many original features and having a lovely outside courtyard style rear garden area, this is a must view home to truly appreciate all that is on offer. Accommodation comprises an entrance hall, sitting room, dining room and a kitchen. To the first floor there is a spacious landing area, two bedrooms and a wonderful house bathroom. Further benefiting with modern day fitments of gas central heating and double glazing. Viewing is via appointment with Y Homes.
Entrance Hall
Wooden front door with glazed fan light. Radiator. Alarm control panel.
Dining Room (2.92m (9'7") x 2.62m (8'7"))
Double glazed window to the front. Radiator. Built in cupboards into recesses; one of these cupboards houses the central heating boiler. Radiator. Picture rail. Deep coved ceiling. Central ceiling rose. Laminate floor.
Sitting Room (3.78m (12'5") x 3.48m (11'5"))
Double glazed window to the rear. Gas living flame fire with exposed brickwork surround and a tiled hearth. Build in cupboards and shelving into recesses. Radiator. Under stairs storage cupboard. Picture rail. Laminate floor.
Kitchen (3.66m (12'0") max x 1.65m (5'5"))
Two double glazed windows to the side. Wooden side access door. Fitted with a range of matching wall, drawer and base units with work surfaces over. Circular sink with a mixer tap and drainer. Gas cooker point. Plumbing for a washing machine. Space for a fridge freezer. Radiator. Quarry tiled floor.
Landing
Built in cupboard and shelving. Loft access. Picture rail.
Bedroom (3.78m (12'5") x 2.97m (9'9"))
Double glazed window to the front. Radiator. Ornate fireplace with mantle over. Recessed cupboard space. Radiator. Picture rail.
Bedroom (3.48m (11'5") x 2.59m (8'6"))
Double glazed window to the rear. Built in cupboard space. Radiator. Picture rail.
Bathroom (2.64m (8'8") x 1.65m (5'5"))
Double glazed window to the side with opaque glass. Fitted with a white modern suite comprising a low level WC, a P shaped bath with an electric shower over and a wash hand basin with a mixer tap and cabinet below. Heated towel rail. Radiator. Part tiled walls. Picture rail. Inset ceiling down lights.
Outside
A beautiful, enclosed, walled rear courtyard style garden. Paved and gravelled sitting out area. Wooden storage shed. Rear access gate. Wall forecourt to the front of the property.
General
Room measurements in these particulars are approximate and for guidance only.
None of the services, fittings or equipment referred to in these particulars have been tested and we are therefore unable to comment as to their condition or suitability. Any intending purchasers should satisfy themselves through their own enquires. If a property remains empty for some time, there may be re-connection charges for any switched off / disconnected or drained services or appliances.
Whilst we endeavour to ensure our details are accurate and reliable, if there is any point of particular importance to you, please contact us to clarify any query you may have. This is particularly important if you are travelling some distance to view any property.
Do You Have A Property To Sell
We offer free, no obligation valuations on any property. With selling fees of 0.75% plus VAT (0.9% inclusive of VAT), call us to arrange an appointment now.
Property Location
Similar Properties
Terraced house For Sale York Terraced house For Sale YO24 York new homes for sale YO24 new homes for sale Flats for sale York Flats To Rent York Flats for sale YO24 Flats to Rent YO24 York estate agents YO24 estate agents



.png)











