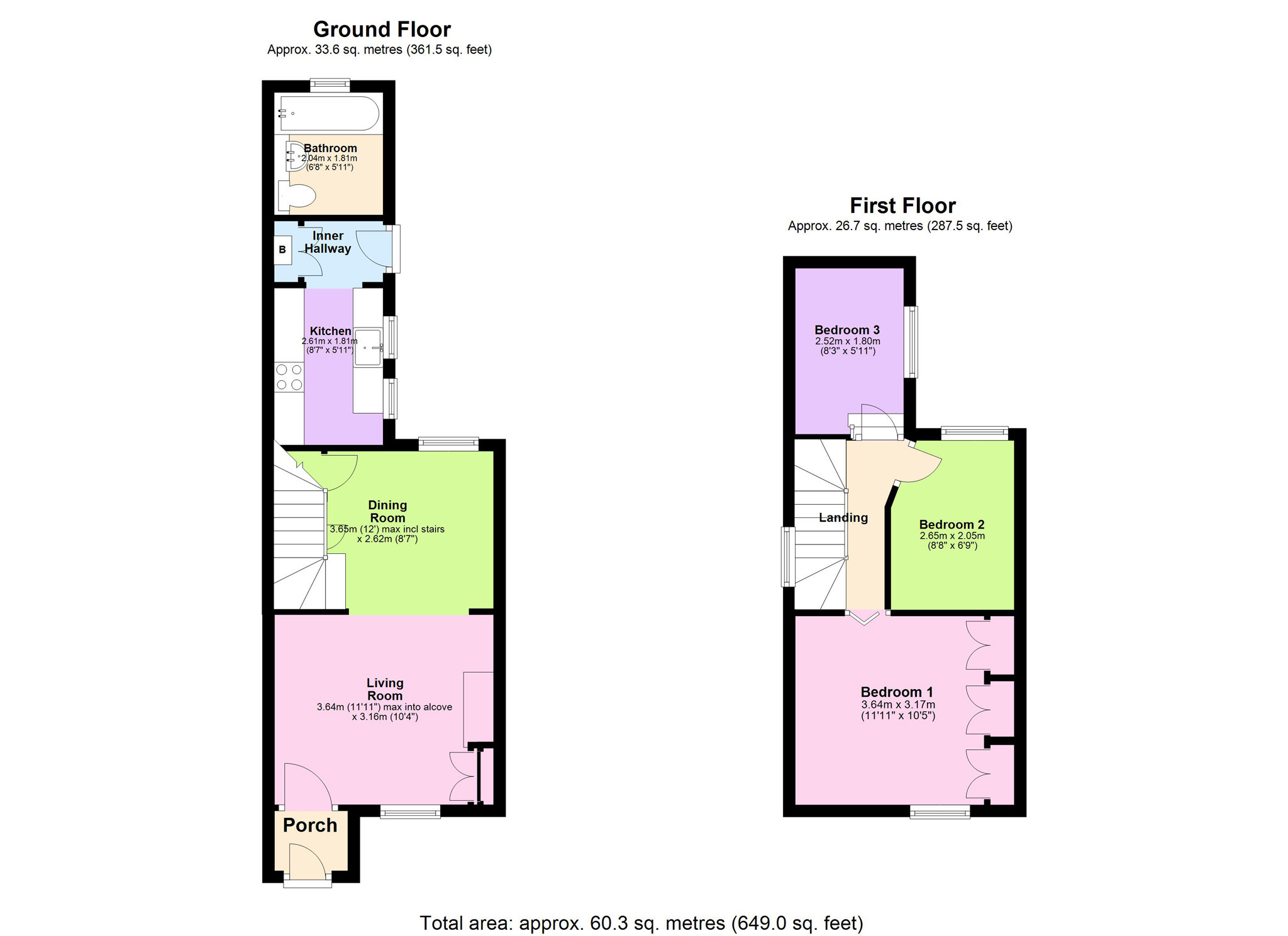3 Bedrooms Terraced house for sale in Park Road, Bushey, Hertfordshire WD23 | £ 439,950
Overview
| Price: | £ 439,950 |
|---|---|
| Contract type: | For Sale |
| Type: | Terraced house |
| County: | Hertfordshire |
| Town: | Bushey |
| Postcode: | WD23 |
| Address: | Park Road, Bushey, Hertfordshire WD23 |
| Bathrooms: | 1 |
| Bedrooms: | 3 |
Property Description
Overview
House Network Ltd is pleased to offer for sale this very well presented and modernised three bedroom Victorian Terrace home situated on this popular and sought after residential turning off the High Street. Park Road, Bushey, Hertfordshire, WD23 is located within yards of Bushey Villages multiple shopping and transport facilities and within approximately half a mile of Busheys Mainline Silverlink Station. Character features and quaint touch abound throughout this welcoming home so book to view and meet the seller soon!
The property has been very well maintained by the current owner and is offered for sale in excellent decorative order. The character features are warm and inviting plus the internal space has been extended to of accommodation that comprise of; entrance porch, living room with fireplace and alcove cupboard, dining room, fitted kitchen, inner hall with cupboard housing the boiler and modern family bathroom. Upstairs there are three bedrooms where themaster has built in wardrobes. Plus ther is a loft space to exploit and you can always look to the side return in the future. This property is a home you can build and add value to.
Full of character and immaculately presented throughout, this three bedroom terrace cottage is situated in close proximity to Bushey Academy, all the shops and amenities Bushey Village has to offer, and only 0.9 of a mile from Bushey mainline Station. Park Road is situated just off the High Road in the Village within a couple of minutes walk to shops and transport facilities. The nearest stations are found at; National Train Station & London Overground Bushey (circa 0.9 miles), London Overground Watford High Street (circa 1.3 miles) & London Overground Carpenders Park (circa 1.5 miles).
The property is approximately 649 sqft / 60 sq M internally
Viewings strictly via House Network Ltd.
Porch
Living Room 10'4 x 11'11 (3.16m x 3.64m)
Window to front, fireplace, twoStorage cupboard, floorboards, cupboard alcove, double door, open plan.
Dining Room 8'7 x 12'0 (2.62m x 3.65m)
Double glazed window to rear, twoStorage cupboard, radiator, floorboards, stairs, open plan.
Kitchen 8'7 x 5'11 (2.61m x 1.81m)
Fitted with a matching range of cream base and eye level units and cupboards with underlighting, cornice trims and wood worktop space over, unit china butler style sink unit with draining board, swan neck mixer tap, ceramic and tiled splashbacks tiled surround, integrated larder fridge and slimline dishwasher, plumbing for automatic washing machine, space for automatic washing machine, fitted built-in electric fan assisted oven, built-in four ring gas hob with pull out extractor hood over, built-in microwave, two double glazed windows to side, double radiator, quarry terracotta tiled flooring.
Inner Hallway
Storage cupboard, quarry terracotta tiled flooring, boiler cupboard, housing wall mounted gas boiler serving heating system and domestic hot water, double door, part glazed rear side door to garden, open plan.
Bathroom
Fitted with three piece suite comprising panelled bath with hand shower attachment over, matching telephone style mixer tap and folding glass screen and inset vanity wash hand basin in vanity unit with cupboards under, mixer tap and shaver light, WC with hidden cistern, full height ceramic to all walls, wall mounted medicine cabinet, obscure double glazed window to rear, heated towel rail, tiled flooring, under floor heating.
Landing
Window to side, fitted carpet, loft hatch.
Bedroom 1 10'5 x 11'11 (3.17m x 3.64m)
Double glazed window to front, fitted bedroom suite with a range of wardrobes comprising three double wardrobes, threeStorage cupboard, radiator, fitted carpet, three double doors, bi-fold door.
Bedroom 2 8'8 x 6'9 (2.65m x 2.05m)
Double glazed window to rear, radiator, fitted carpet.
Bedroom 3 8'3 x 5'11 (2.52m x 1.80m)
Double glazed window to side, radiator, stairs, door.
Outside
Front
Frontage, enclosed private front garden with a variety of shrubs, retaining wall, foot path leads to entrance door.
Rear
Enclosed private mature established rear garden with various mixed plants, shrubs and trees, fence and hedge to rear and sides, timber, decking and area, outside cold water tap, trellis, outside lighting, additional timber, decking and area, shed.
Property Location
Similar Properties
Terraced house For Sale Bushey Terraced house For Sale WD23 Bushey new homes for sale WD23 new homes for sale Flats for sale Bushey Flats To Rent Bushey Flats for sale WD23 Flats to Rent WD23 Bushey estate agents WD23 estate agents



.png)











