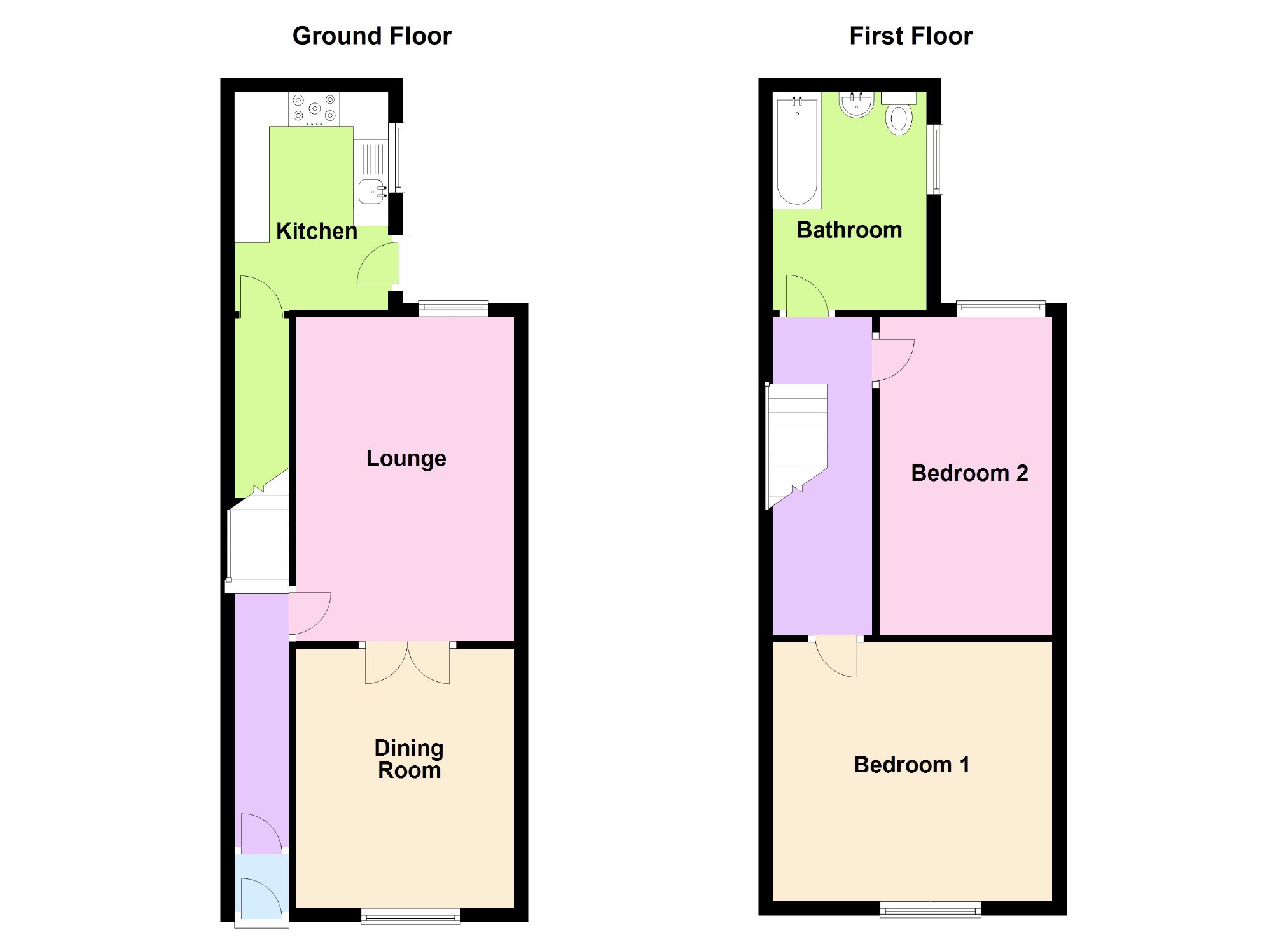2 Bedrooms Terraced house for sale in Park Road, Denton, Manchester M34 | £ 119,950
Overview
| Price: | £ 119,950 |
|---|---|
| Contract type: | For Sale |
| Type: | Terraced house |
| County: | Greater Manchester |
| Town: | Manchester |
| Postcode: | M34 |
| Address: | Park Road, Denton, Manchester M34 |
| Bathrooms: | 1 |
| Bedrooms: | 2 |
Property Description
**** two bedroom terrace home **** close to amenities and transport**** modern kitchen and bathroom***** beautifully presented ****
A beautifully presented two bedroom mid terrace home which is conveniently located just a short walk away from Denton town centre where you will find a variety of amenities including local shops, supermarkets, leisure facilities, transport links and good schools are also close by.
The property has been updated in recent years and is tastefully decorated throughout with; an entrance hallway, a spacious lounge with double doors leading through to a separate dining room, a refitted modern kitchen with solid wood worktops and built in appliances, two double bedrooms and a three piece white bathroom suite.
Externally there is a pleasant enclosed yard/garden to the rear with useful outhouse storage and parking is available on the road in front.
View early to avoid missing out... Call to book your viewing.
Entrance Hallway
PVC front door, radiator, stairs to the first floor and doors to;
Lounge (15'4 x 10'3 (4.67m x 3.12m))
UPVC double glazed window to the rear, radiator, wall lights and fireplace with surround
Dining Room (12'2 x 9'9 (3.71m x 2.97m))
UPVC double glazed window to the front, original wood flooring and radiator
Kitchen (13'5 max x 7'3 (4.09m max x 2.21m))
A refitted modern kitchen comprising of a single drainer sink unit with mixer taps plus a range of fitted base units incorporating cupboards and drawers with solid wood worktops over and matching wall mounted cupboards, built appliances include a smeg five ring gas hob and oven with extractor hood over, fridge and freezer and dishwasher, tiled splashbacks, storage cupboard, uPVC double glazed window and stable door to the rear
First Floor
Bedroom One (13'5 x 12'2 (4.09m x 3.71m))
UPVC double glazed window to the front, radiator and original fireplace and wood flooring
Bedroom Two (12'5 x 8'1 (3.78m x 2.46m))
UPVC double glazed window to the rear and radiator
Bathroom (10'5 x 7'4 (3.18m x 2.24m))
A three piece white suite comprising of a low level WC, wash hand basin and a panelled bath with shower over, radiator and uPVC double glazed window
You may download, store and use the material for your own personal use and research. You may not republish, retransmit, redistribute or otherwise make the material available to any party or make the same available on any website, online service or bulletin board of your own or of any other party or make the same available in hard copy or in any other media without the website owner's express prior written consent. The website owner's copyright must remain on all reproductions of material taken from this website.
Property Location
Similar Properties
Terraced house For Sale Manchester Terraced house For Sale M34 Manchester new homes for sale M34 new homes for sale Flats for sale Manchester Flats To Rent Manchester Flats for sale M34 Flats to Rent M34 Manchester estate agents M34 estate agents



.png)











