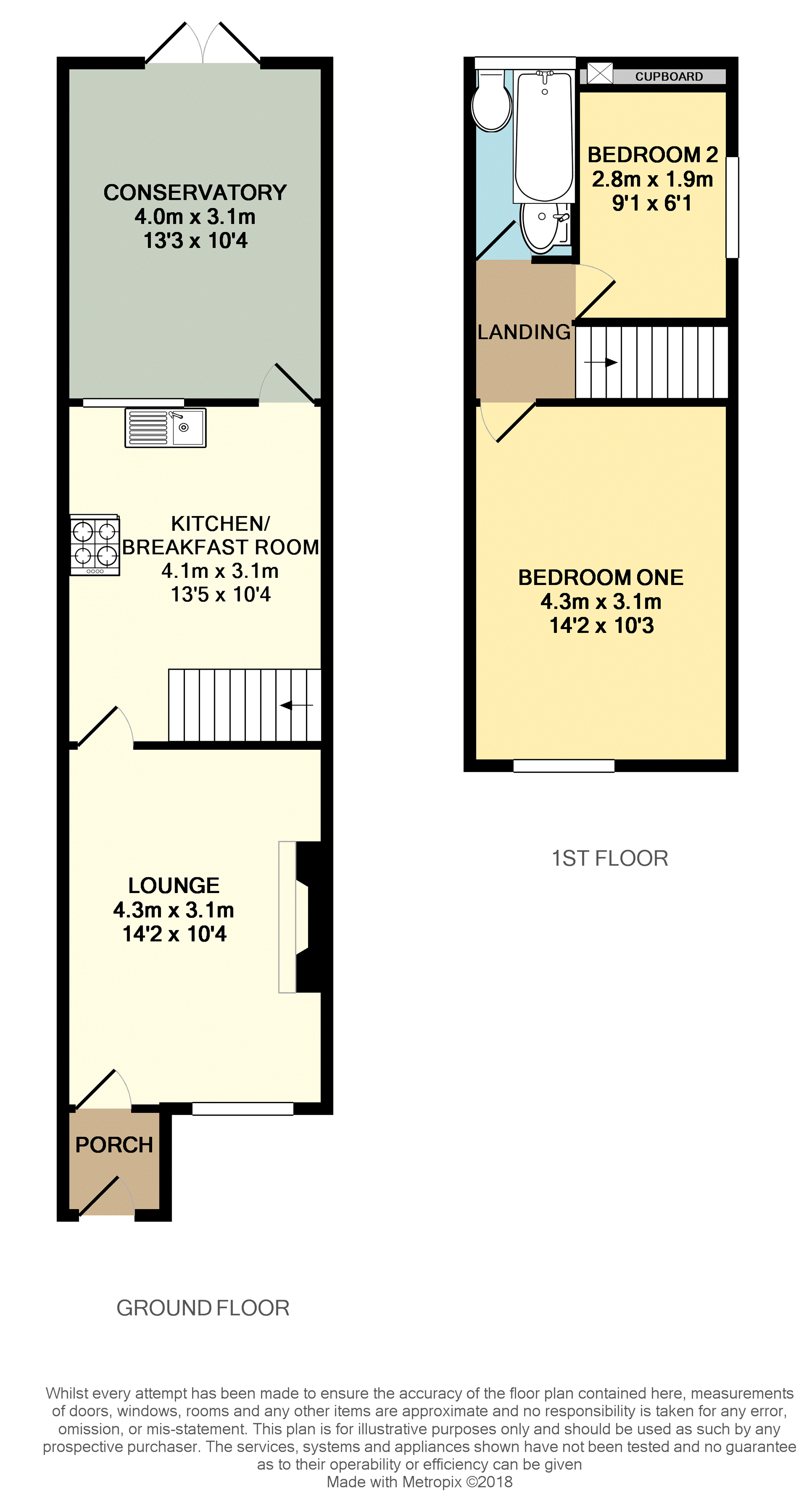3 Bedrooms Terraced house for sale in Park Street, Neath SA11 | £ 80,000
Overview
| Price: | £ 80,000 |
|---|---|
| Contract type: | For Sale |
| Type: | Terraced house |
| County: | Neath Port Talbot |
| Town: | Neath |
| Postcode: | SA11 |
| Address: | Park Street, Neath SA11 |
| Bathrooms: | 1 |
| Bedrooms: | 3 |
Property Description
Appearances can be deceptive make an appointment today to pop inside and take a look at this little gem of a cottage i'm sure you will not be disappointed.
Located in the sought after village of Tonna a popular residential area a few miles outside of the town of Neath with great access to the A465 inter valley link road and the M4 corridor.
Great walks and cycling opportunities can be found close by with the Neath and Tennant Canal and it's basin located approximately within half a mile of the property. Canal walks to the town of Neath or alternatively up into the Neath Valley to Resolven.
Aberdulais waterfalls and Ironwork's are also located within this area.
Tonna village has amenities which includes Primary School, village shop, golf range and restaurant and a local pub with good restaurant reviews.
Well presented throughput the accommodation briefly comprises to the ground floor of an entrance porch, lounge, fitted kitchen and conservatory with access to the private rear garden. To the first floor there are 2 bedrooms and family bathroom. There are front and rear gardens with the rear garden having stunning mountain views. The property further benefits from gas central heating and double glazing throughout.
Entrance Porch
Double glazed front door opens through to porch, tiled flooring.
Lounge
13' 9" x 10' 4"
Double glazed window to the front, radiator, electric fire with feature fireplace, laminate flooring, electric meter cupboard.
Kitchen / Breakfast
13' 7" x 10' 4"
Appointed with a range of matching sink, base and wall units to include gas hob with cooker hood fitted over, electric oven and space for washing machine, fridge and freezer, tiled flooring, walls part tiled, stairs to first floor, radiator, access to conservatory.
Conservatory
Conservatory 13'3" x 9' 8"
Upvc construction with double glazed windows and french doors opening to the rear garden, radiator, laminate flooring.
Landing
Landing
Bedroom One
Bedroom One Front
10'4" x 14'3"
Double glazed window to the front, radiator, fitted carpets, fitted wardrobes. Access to loft.
Bedroom Two
9' 2" x 7"
Not including wardrobe.
Double glazed window to the side, radiator, floorboards, wardrobe housing wall mounted Gas fired combination gas fired boiler.
Bathroom
7'8" x 4'5"
Appointed with a 3 piece suite comprising of panelled bath with electric shower fitted over, wash hand basin and w/c, radiator, walls part tiled, double glazed window to the rear, vinyl flooring.
Rear Garden
Enclosed rear garden with patio and lawn areas, Great views over neighboring villages and the valley beyond.
Front Garden
Mature front garden with gated access
Property Location
Similar Properties
Terraced house For Sale Neath Terraced house For Sale SA11 Neath new homes for sale SA11 new homes for sale Flats for sale Neath Flats To Rent Neath Flats for sale SA11 Flats to Rent SA11 Neath estate agents SA11 estate agents



.png)











