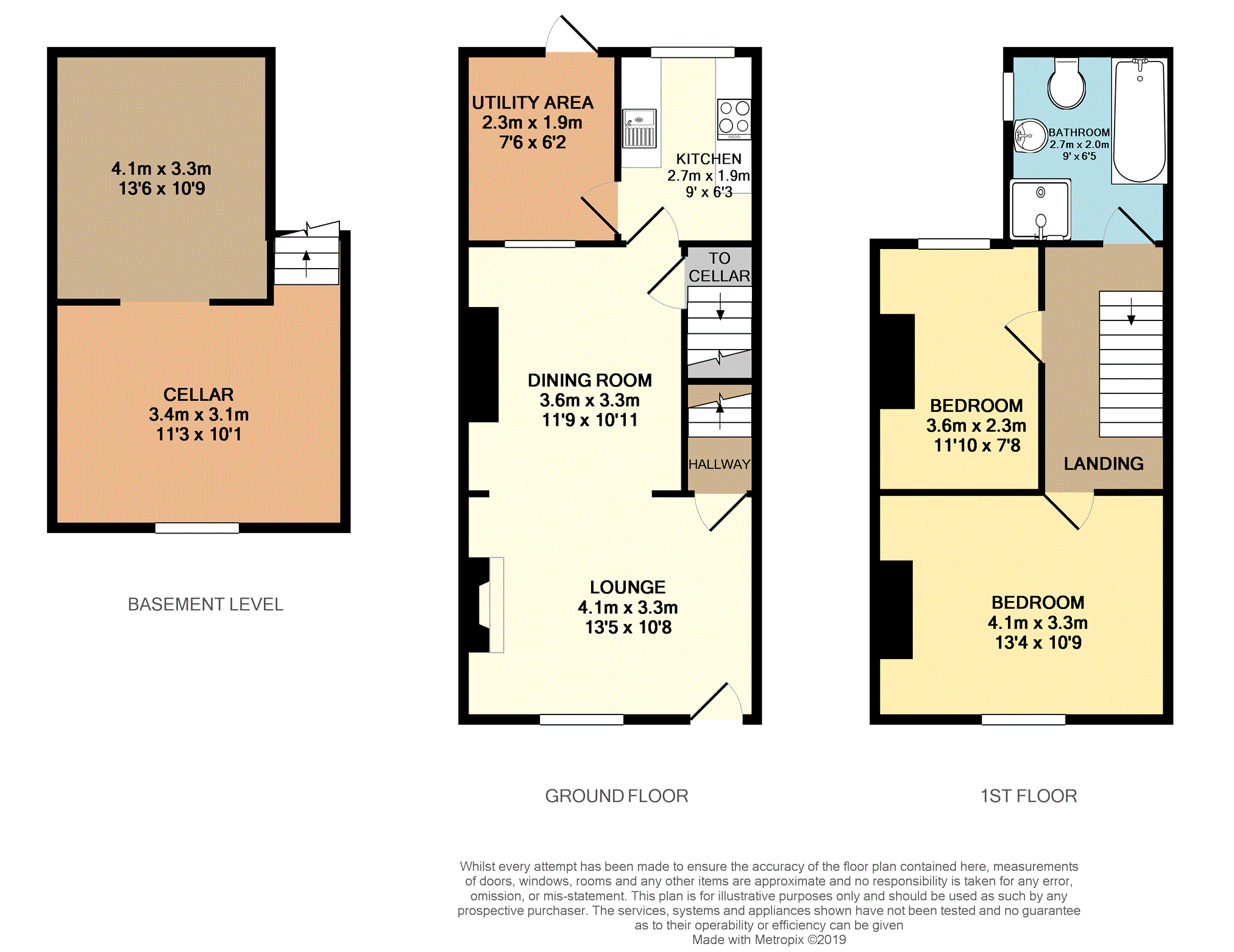2 Bedrooms Terraced house for sale in Parker Street, Barrow-In-Furness LA14 | £ 70,000
Overview
| Price: | £ 70,000 |
|---|---|
| Contract type: | For Sale |
| Type: | Terraced house |
| County: | Cumbria |
| Town: | Barrow-in-Furness |
| Postcode: | LA14 |
| Address: | Parker Street, Barrow-In-Furness LA14 |
| Bathrooms: | 1 |
| Bedrooms: | 2 |
Property Description
** calling all first time buyers or investors**
Purplebricks are pleased to advertise this mid terrace property situated on the outskirts of Barrow Town centre. Being situated close to local shops and amenities and within walking distance from Barrow train station which has direct routes to neighbouring towns and beyond. Located within close proximity to St James' infant school and church. This property has open plan lounge/dining area, kitchen and utility area to the ground floor having access to the cellar and to the Rear yard. To the first floor there are two bedrooms and four-piece bathroom.
The property is mainly double glazed (except one window) and gas central heated throughout.
This property would suit a variety of buyers including rental investors or first time buyers. Viewings are highly recommended.
Visit to arrange a viewing or book directly from Rightmove via the brochure link
Lounge/Dining Room
Lounge 13ft5 x 10ft8
Dining Area 10ft1 x 11ft9
This naturally bright open plan lounge dining area has archway to separate the two rooms. The lounge area is centred around a feature gas fire with wooden surround. The two rooms are neutrally decorated with feature walls, There is a double glazed window to the front and a single glazed window overlooking the utility area. There are radiators and power points
Kitchen
Kitchen - 6ft3 x 9ft
Utility Area - 6ft2 x 7ft6
Fitted with a black wall and base units with complimentary white worktops. Having integrated sink basin with drainer. There is space for a freestanding fridge and washing machine. There is access into the rear utility area that has power and plumbing
Bedroom One
10ft9 x 13ft4
A large double bedroom situated to the front aspect of the property being neutrally decorated with complimentary carpet, with double glazed window, radiator and power points.
Bedroom Two
7ft8 x 11ft10
Situated to the rear of the property bedroom two is currently used as a child bedroom with children's décor. The room has double glazed window, radiator and power points.
Bathroom
6ft5 x 9ft
This family bathroom is fitted with a white four-piece suite which includes bath tub, shower cubicle, sink basin and toilet. Being half tiled. There is a double glazed window and radiator
Cellar
A large space which could have multiple uses currently used for storage.
Property Location
Similar Properties
Terraced house For Sale Barrow-in-Furness Terraced house For Sale LA14 Barrow-in-Furness new homes for sale LA14 new homes for sale Flats for sale Barrow-in-Furness Flats To Rent Barrow-in-Furness Flats for sale LA14 Flats to Rent LA14 Barrow-in-Furness estate agents LA14 estate agents



.png)










