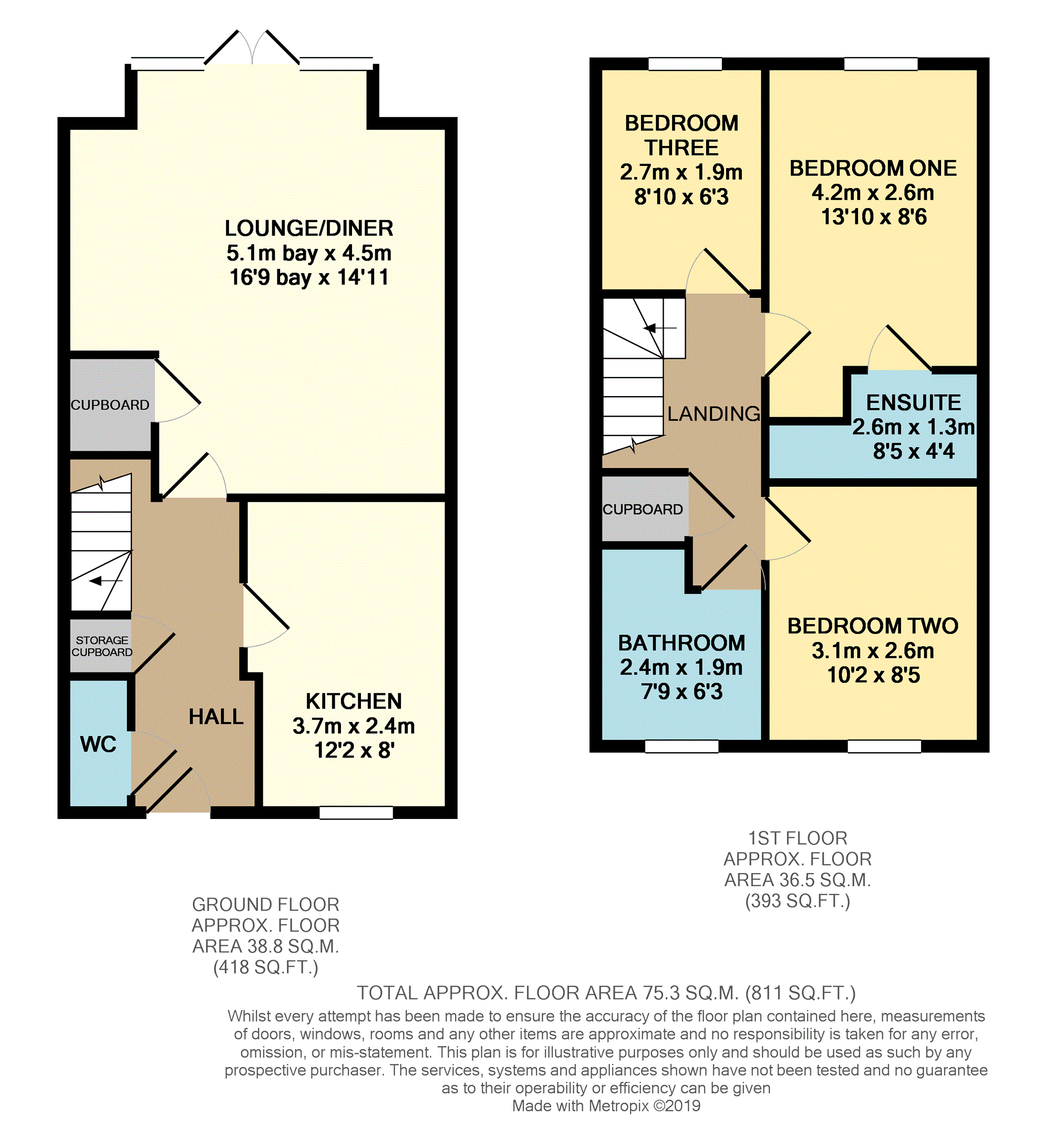3 Bedrooms Terraced house for sale in Parkers Way, Tipton DY4 | £ 175,000
Overview
| Price: | £ 175,000 |
|---|---|
| Contract type: | For Sale |
| Type: | Terraced house |
| County: | West Midlands |
| Town: | Tipton |
| Postcode: | DY4 |
| Address: | Parkers Way, Tipton DY4 |
| Bathrooms: | 1 |
| Bedrooms: | 3 |
Property Description
Fantastic property in showhome condition
Ideal first purchase
close to amenities
Built by Barratt Homes this beautifully presented home must be viewed to be appreciated.
The property has been redecorated throughout by the current occupier and comprises of entrance hallway, lounge diner, kitchen, downstairs W.C, three bedrooms with the master bedroom having a en-suite shower room and there is a family bathroom.
Externally there is a low maintenance rear garden with rear access and to the front you have two allocated parking spaces directly in front of the property.
Located on a popular development the property is situated within easy reach of M5/M6 motorways, local railway stations into Birmingham and both Castlegate leisure park and the Merry Hill shopping centre.
Visit 24/7 and book your viewing now!
Entrance Hall
Radiator, storage cupboard, stairs to first floor, doors to the WC, lounge diner and the kitchen.
W.C.
5"0 x 2"10
Radiator, low level WC and pedestal hand wash basin with tiled splash backs.
Kitchen
12"2 x 8"0
Double glazed window to the front, radiator, range of fitted wall and base level units with drawers units, four ring gas hob with stainless steel chimney over and stainless steel oven under, plumbing for washing machine and dishwasher, stainless steel sink with mixer taps, space for fridge freezer.
Lounge/Dining Room
14"11 max x 14"5
Double glazed windows to the rear, double glazed French doors to the rear garden, under stairs cupboard and two radiators.
First Floor Landing
Loft access, radiator and airing cupboard.
Bedroom One
11"10 x 8"6
Double glazed window to the rear, a radiator and door to en-suite shower room.
En-Suite Shower Room
8"5 max x 4"4
Extractor, shaver point, heated towel row, suite comprising low level WC, wash hand basin with drawers under and a tiled shower cubicle with electric shower.
Bedroom Two
10"2 x 8"5
Double glazed window to the front and a radiator.
Bedroom Three
8"10 x 6"3
Double glazed window to the rear and a radiator.
Bathroom
7"9 x 6"3
Double glazed obscure window to the front, heated towel rail, suite comprising low level WC, wash hand basin with mixer taps having drawers under and there is a bath with mixer tap.
Rear Garden
Initial patio area with the remainder being laid mainly to lawn, there is a decking area to the rear of the garden, there are fenced borders and there is also a rear access gate.
Allocated Parking
Two allocated parking spaces in front of the property.
Property Location
Similar Properties
Terraced house For Sale Tipton Terraced house For Sale DY4 Tipton new homes for sale DY4 new homes for sale Flats for sale Tipton Flats To Rent Tipton Flats for sale DY4 Flats to Rent DY4 Tipton estate agents DY4 estate agents



.png)



