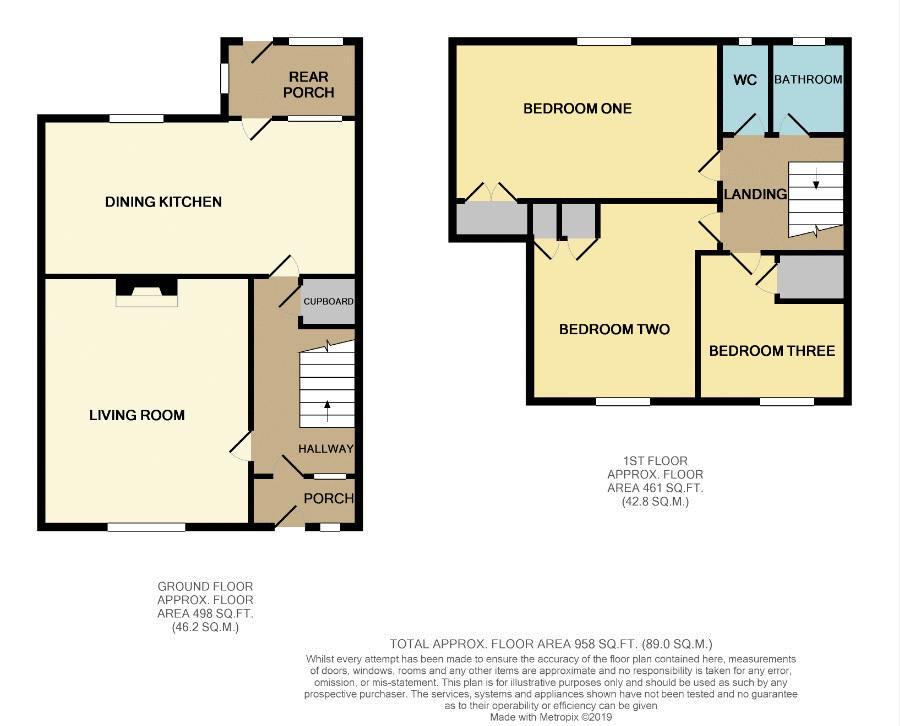3 Bedrooms Terraced house for sale in Parkgate Avenue, Over Peover, Knutsford WA16 | £ 239,950
Overview
| Price: | £ 239,950 |
|---|---|
| Contract type: | For Sale |
| Type: | Terraced house |
| County: | Cheshire |
| Town: | Knutsford |
| Postcode: | WA16 |
| Address: | Parkgate Avenue, Over Peover, Knutsford WA16 |
| Bathrooms: | 1 |
| Bedrooms: | 3 |
Property Description
Located in an extremely popular semi-rural village is this spacious three bedroom terraced property with the benefit of a good sized rear garden. The property is clean and tidy but does need some up-dating, which will allow the incoming purchaser to make their own design decisions, thereby making the property their own. The first floor accommodation benefits from having extra space over part of the passageway beneath and thus provides a particularly good sized 16ft master bedroom. Parkgate Avenue is a small cul-de-sac, which is surrounded by adjoining countryside and yet is ideally positioned to access the surrounding towns of Knutsford, Congleton and Macclesfield. The rear gardens are a lovely feature of the property, being a generous size (approximately 70ft long) and laid to lawn in the main. There are also two useful brick built garden storage units - ideal as a workshop/bike and garden equipment storage etc. For sale with no onward chain - prompt viewing strongly recommended.
Entrance Porch
Tiled flooring.
Entrance Hall
Radiator. Stairs to first floor. Under stairs storage cupboard.
Living Room (15' 0'' x 12' 6'' (4.56m x 3.80m))
Double glazed window to front. Radiator. Slate tiled fireplace with living flame gas fire.
Dining Kitchen (19' 3'' x 9' 5'' (5.88m x 2.87m))
Fitted kitchen units to base and eye level comprising of cupboards and drawers with work surfaces over. Stainless steel sink unit with chrome taps and tiled splash-back. Double glazed windows. Plumbing for washing machine. Radiator.
Rear Porch
Tiled floor. Windows and door to rear garden.
First Floor Landing
Access to loft.
Bedroom One (16' 0'' x 9' 6'' (4.87m x 2.89m))
Double glazed window to rear. Radiator. Fitted wardrobe with cupboard over.
Bedroom Two (12' 0'' x 10' 0'' (3.65m x 3.06m))
Double glazed window to front. Radiator. Fitted wardrobe and cupboards.
Bedroom Three (9' 0'' x 8' 11'' (2.74m x 2.72m))
Double glazed window to front. Radiator. Fitted cupboard.
Bathroom
White suite comprising panel bath with chrome taps and shower attachment over. Wash basin. Opaque window to rear. Radiator.
Separate W.C
WC. Opaque window to rear.
Outside
The property is approached by a flagged pathway leading to the porch with an open lawned front garden. The 70ft rear garden enjoys a south westerly aspect with a good deal of privacy. The garden is laid to lawn in the main with a range of well stocked borders and enclosed by wooden fencing and mature trees. There is also a patio area and a gated access into the passageway.
Brick Built Workshop/Store (7' 7'' x 5' 6'' (2.3m x 1.68m))
Brick Built Garden Store (5' 3'' x 3' 7'' (1.6m x 1.09m))
Property Location
Similar Properties
Terraced house For Sale Knutsford Terraced house For Sale WA16 Knutsford new homes for sale WA16 new homes for sale Flats for sale Knutsford Flats To Rent Knutsford Flats for sale WA16 Flats to Rent WA16 Knutsford estate agents WA16 estate agents



.png)

