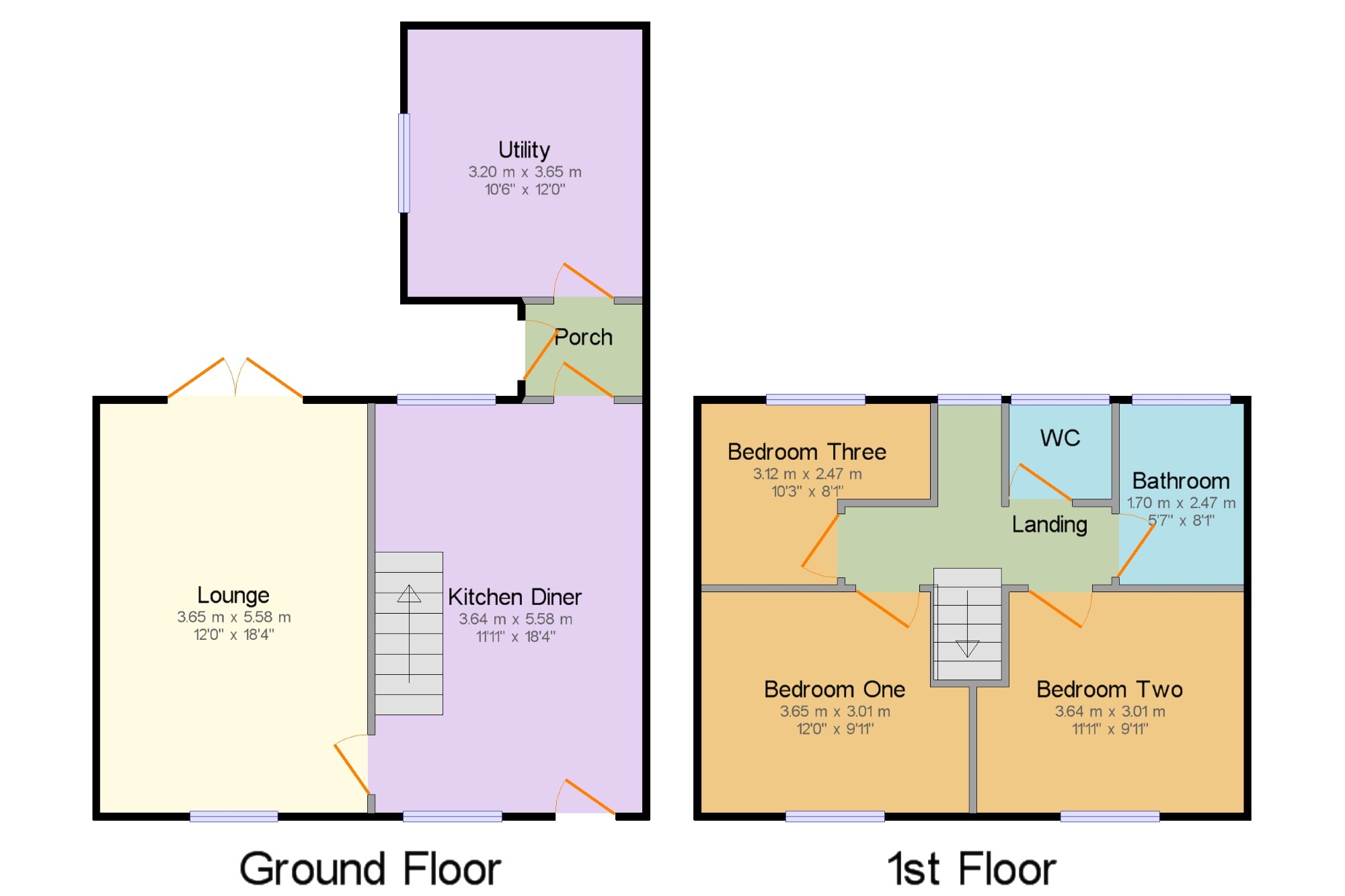3 Bedrooms Terraced house for sale in Parkside, Lea, Preston, Lancashire PR2 | £ 123,950
Overview
| Price: | £ 123,950 |
|---|---|
| Contract type: | For Sale |
| Type: | Terraced house |
| County: | Lancashire |
| Town: | Preston |
| Postcode: | PR2 |
| Address: | Parkside, Lea, Preston, Lancashire PR2 |
| Bathrooms: | 1 |
| Bedrooms: | 3 |
Property Description
Fully renovated and spacious three bedroom garden terrace boasting a fantastic dining kitchen and landscaped rear garden. No chain delay and viewing highly recommended. Situated within a cul-de-sac location in Lea offering easy access to local amenities, schools and transport links. The modern and spacious accommodation briefly comprises; lounge, superb dining kitchen, utility room, to the first floor, three good sized bedrooms, modern bathroom and separate wc. Double glazing and gas central heating system, landscaped gardens to the rear. Call now to arrange your viewing on .
Fully renovated and spacious three bedroom garden terrace
Within a popular cul-de-sac location in Lea
Lounge, superb dining kitchen and utility room
Three good sized bedrooms, bathroom and wc
Landscaped rear gardens. No chain delay
Lounge 12' x 18'4" (3.66m x 5.59m). Double glazed window to the front, double glazed french doors leading onto the rear garden, living flame gas fire and radiator.
Kitchen Diner 11'11" x 18'4" (3.63m x 5.59m). Double glazed window to the front and rear, uPVC door to the front, range of wall and base units with complementary work surfaces and breakfast bar, gas hob and oven with extractor, stainless steel sink and drainer, wine cooler, designer radiator, laminate flooring and meter cupboard.
Porch x . Wood panelled door to the rear garden and the lobby.
Utility 10'6" x 12' (3.2m x 3.66m). Double glazed window to the side, stainless steel sink and drainer, space for washer and dryer.
Landing x . Staircase leads from the kitchen to the first floor landing, double glazed window to the rear, loft access and storage cupboard housing the boiler.
Bedroom One 12' x 9'11" (3.66m x 3.02m). Double glazed window to the front, fitted wardrobes and radiator.
Bedroom Two 11'11" x 9'11" (3.63m x 3.02m). Double glazed window to the front, fitted wardrobes and radiator.
Bedroom Three 10'3" x 8'1" (3.12m x 2.46m). Double glazed window to the rear and radiator.
Bathroom 5'7" x 8'1" (1.7m x 2.46m). Double glazed window to the rear, p-shape bath with shower over, wash basin, tiled walls and flooring, heated towel rail.
WC x . Double glazed window to the rear, low flush wc and tiled flooring.
Gardens x . Landscaped gardens to the rear with Indian stone paved patio, artificial lawn, brick built outhouse with power and light.
Property Location
Similar Properties
Terraced house For Sale Preston Terraced house For Sale PR2 Preston new homes for sale PR2 new homes for sale Flats for sale Preston Flats To Rent Preston Flats for sale PR2 Flats to Rent PR2 Preston estate agents PR2 estate agents



.png)











