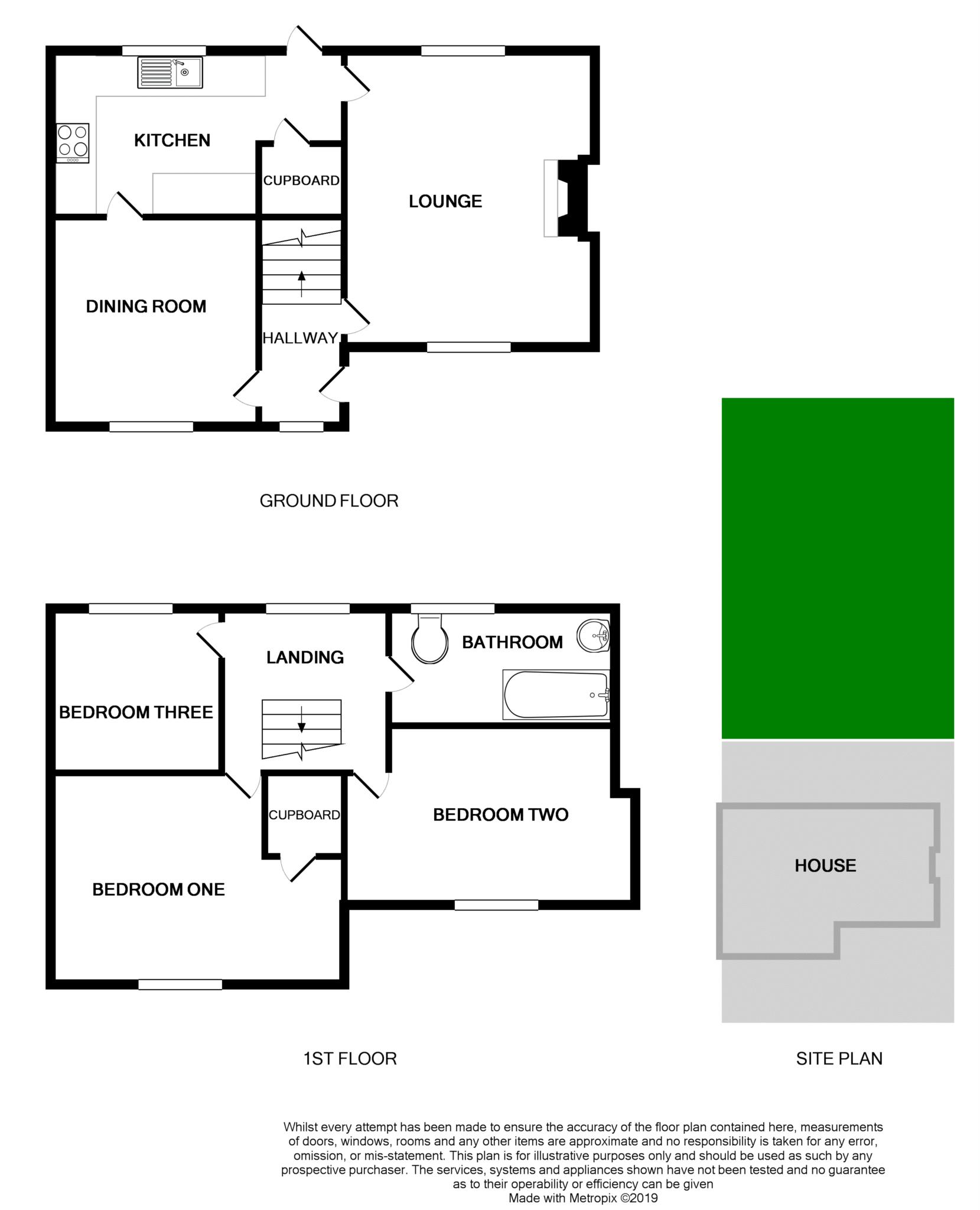3 Bedrooms Terraced house for sale in Parkside Road, Bebington, Wirral CH63 | £ 149,995
Overview
| Price: | £ 149,995 |
|---|---|
| Contract type: | For Sale |
| Type: | Terraced house |
| County: | Cheshire |
| Town: | Wirral |
| Postcode: | CH63 |
| Address: | Parkside Road, Bebington, Wirral CH63 |
| Bathrooms: | 1 |
| Bedrooms: | 3 |
Property Description
This double fronted terraced house offers well planned accommodation throughout. Having uPVC double glazing and combi fired gas central heating the layout briefly comprises hallway, lounge, dining room and fitted kitchen. Upstairs there are three good size bedrooms and a bathroom. To the rear of the property there is a most generous garden with patio area. To the front there is a driveway with off road parking. Ideally situated in a popular residential area, the property is a minutes walk away from Bebington train station and numerous bus routes. Local primary, secondary and grammar schools are all within easy reach. Motorway networks with links to Liverpool and Chester are a five minute drive away. The property is offered for sale with no onward chain.
Entrance
Laminate flooring, built in cupboard housing meters, uPVC double glazed opaque circular window to the front, stairs to the first floor
Lounge - 14'5" (4.39m) x 12'2" (3.71m)
Windows to the front and rear, door to the kitchen, fireplace comprising marble effect hearth and surround with electric fire.
Dining Room - 10'2" (3.1m) x 10'2" (3.1m)
Laminate flooring, uPVC double glazed window with opening transom to the front, double radiator, door into the kitchen.
Kitchen - 8'1" (2.46m) x 14'4" (4.37m)
Fitted kitchen with excellent range of units in beech at both eye and floor level, roll top work surfaces, partially tiled walls, one and a half sink and drainer with mixer tap, electric oven, four ring gas hob, cooker hood, built in wine rack, space and plumbing for a washing machine, integrated dishwasher, space for a fridge freezer, concealed Worcester combi boiler, uPVC double glazed window with opening transom to the rear, uPVC door to the rear, radiator, tiled flooring, door into under stairs storage cupboard.
Bedroom One - 10'4" (3.15m) x 14'5" (4.39m)
Window to the front, built in storage cupboard.
Bedroom Two - 8'9" (2.67m) x 14'2" (4.32m)
Window to the front.
Bedroom Three - 8'3" (2.51m) x 8'4" (2.54m)
Window to the rear.
Bathroom - 5'5" (1.65m) x 11'0" (3.35m)
Three piece suite in white comprising bath with shower and shower screen over, wash hand basin and low level wc, partially tiled walls, window to the rear, laminate flooring.
Outside
Rear garden mainly laid to lawn, patio area, gate access to the front. To the front there is a paved driveway with off road parking.
Notice
Please note we have not tested any apparatus, fixtures, fittings, or services. Interested parties must undertake their own investigation into the working order of these items. All measurements are approximate and photographs provided for guidance only.
Property Location
Similar Properties
Terraced house For Sale Wirral Terraced house For Sale CH63 Wirral new homes for sale CH63 new homes for sale Flats for sale Wirral Flats To Rent Wirral Flats for sale CH63 Flats to Rent CH63 Wirral estate agents CH63 estate agents



.png)











