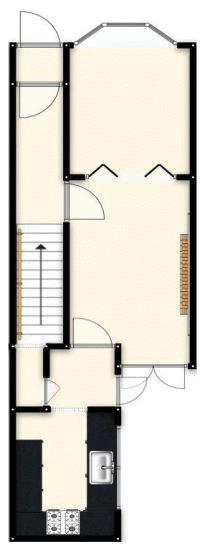3 Bedrooms Terraced house for sale in Parrin Lane, Eccles, Manchester M30 | £ 170,000
Overview
| Price: | £ 170,000 |
|---|---|
| Contract type: | For Sale |
| Type: | Terraced house |
| County: | Greater Manchester |
| Town: | Manchester |
| Postcode: | M30 |
| Address: | Parrin Lane, Eccles, Manchester M30 |
| Bathrooms: | 1 |
| Bedrooms: | 3 |
Property Description
Pick your bags up and move in to this spacious three bedroom property! The property benefits from a modern kitchen, three spacious bedrooms and off road parking to the rear! The property has a welcoming entrance hallway, large lounge, separate dining room and 11ft kitchen and large pantry to the ground floor, with three well-proportioned bedrooms and a modern fitted bathroom to the first floor. The property is fully double glazed and fully gas central heated throughout. Externally the property occupies an enviable position with a south facing rear garden with gated off road parking. To the rear there is an additional brick built outhouse that offers excellent storage and development potential. Situated within walking distance of Monton Village, close to a variety of bars, restaurants and amenities, the property will suit first time buyers and families alike and comes highly recommended for viewing! Call us now to book A viewing .
Entrance Hallway (12' 4'' x 3' 3'' (3.76m x 0.99m))
Ceiling light point, wall mounted radiator and a UPVC front door. Stairs to the first floor landing and laminate flooring.
Lounge (14' 4'' x 10' 9'' (4.37m x 3.27m))
Ceiling light point, wall mounted radiator and a double glazed bay window to the front elevation. Laminate flooring and hardwood french doors into the dining room.
Dining Room (15' 0'' x 12' 2'' (4.57m x 3.71m))
Ceiling light point, wall mounted radiator and laminate flooring. UPVC French doors open onto the rear garden.
Kitchen (11' 2'' x 8' 1'' (3.40m x 2.46m))
Fitted with a modern range of wall and base units with complementary roll edge work surfaces and an integral sink and drainer unit. Built in oven/hob and extractor. With space and plumbing for a washing machine, fridge/freezer and washing machine. Ceiling light point, partially tiled walls and double glazed window. UPVC door leads out to the rear garden and there is a handy under stair storage cupboard
First Floor Landing
Ceiling light point and loft access. The loft is accessed via a pull down ladder
Bedroom One (15' 3'' x 11' 9'' (4.64m x 3.58m))
Ceiling light point, double glazed window to the front elevation and a wall mounted radiator. Fitted wardrobes
Bedroom Two (12' 9'' x 10' 1'' (3.88m x 3.07m))
Ceiling light point, wall mounted radiator and a double glazed window to the rear elevation
Bedroom Three (9' 8'' x 8' 3'' (2.94m x 2.51m))
Ceiling light point, wall mounted radiator and a double glazed window to the rear elevation.
Bathroom (5' 8'' x 5' 5'' (1.73m x 1.65m))
Fitted with a modern three piece white suite complete with a panelled bath with shower over, low level W.C and a pedestal hand wash basin. Fully tiled walls, double glazed window to the rear elevation and a heated chrome towel rail. Cushioned flooring.
Externally
To the front of the property a small gravelled garden enclosed by a low lying brick built wall and gate. To the rear a paved courtyard complete with secure outhouse (with power and lighting) and gated access for off road parking.
Property Location
Similar Properties
Terraced house For Sale Manchester Terraced house For Sale M30 Manchester new homes for sale M30 new homes for sale Flats for sale Manchester Flats To Rent Manchester Flats for sale M30 Flats to Rent M30 Manchester estate agents M30 estate agents



.png)











