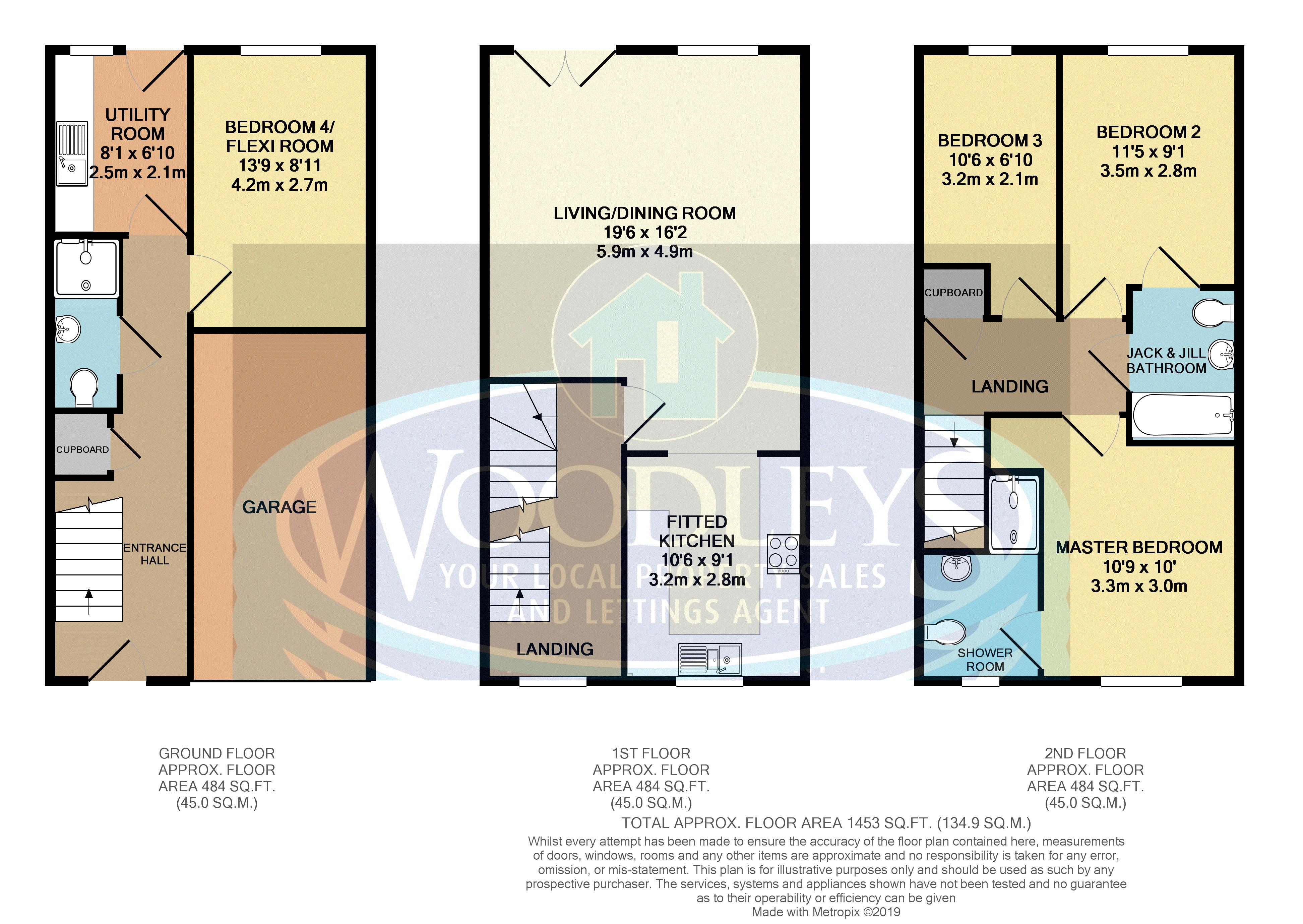4 Bedrooms Terraced house for sale in Pascal Crescent, Shinfield, Reading RG2 | £ 399,950
Overview
| Price: | £ 399,950 |
|---|---|
| Contract type: | For Sale |
| Type: | Terraced house |
| County: | Berkshire |
| Town: | Reading |
| Postcode: | RG2 |
| Address: | Pascal Crescent, Shinfield, Reading RG2 |
| Bathrooms: | 3 |
| Bedrooms: | 4 |
Property Description
Woodleys Estate Agents - offered to the market with no onward chain - Woodleys Estate Agents are proud to present this versatile four bedroom property to the market. Situated within a sought after location is this beautifully presented terraced family home.
Internally the accommodation includes entrance hall, fourth bedroom, shower room, utility room, kitchen, lounge, three bedrooms, en-suite shower room to master and family bathroom. Driveway in front of the garage.
The rear garden mainly laid to Astroturf lawn with a decking area. Further benefits include UPVC double glazed windows and gas radiator central heating. This versatile home must be viewed at your earliest convenience.
Accommodation: (Measurements Are Approximate)
Covered Entrance Porch)
UPVC Double Glazed Front Door To:
Entrance Hall:
Stairs to first floor landing, under stairs storage cupboard, radiator, doors to:
Shower Room:
Low level WC, wash hand basin with vanity cupboard under, enclosed shower cubicle with shower, extractor fan, shaver point, heated towel rail, part tiled walls, tiled floor:
Utility Room: (8' 1'' x 6' 10'' (2.46m x 2.08m))
Rear aspect UPVC double glazed window, rear aspect uvc double glazed door, range of base level units with work surfaces over, space and pluming for washing machine, space for tumble dryer, radiator, extractor fan, wall mounted gas fired boiler:
Bedroom Four: (13' 9'' x 8' 11'' (4.19m x 2.72m))
Rear aspect UPVC double glazed window, television point, radiator:
Stairs To First Floor Landing:
Front aspect UPVC double glazed window, radiator, door to:
Lounge/Dining Room: (19' 6'' x 16' 2'' (5.94m x 4.92m))
Rear aspect UPVC double glazed window, rear aspect UPVC double glazed doors to Juliet balcony, radiators, television point, telephone point:
Kitchen: (10' 6'' x 9' 1'' (3.20m x 2.77m))
Front aspect UPVC double glazed window, range of eye and base level units with work surfaces over, one and a half bowl sink and drainer with mixer tap, space for fridge/freezer, built-in electric oven and gas hob with extractor fan over, space and plumbing for dishwasher, splash back tiles, tiled floor:
Stairs To Second Floor Landing:
Access to loft storage space, large airing cupboard, doors to:
Master Bedroom: (10' 9'' x 10' 0'' (3.27m x 3.05m))
Front aspect UPVC double glazed window, radiator, television point, door to:
En-Suite:
Enclosed shower cubicle with shower, low level WC, wash hand basin with vanity cupboard under, heated towel rail, tiled walls, shaver point:
Bedroom Two: (11' 5'' x 9' 1'' (3.48m x 2.77m))
Rear aspect UPVC double glazed window, radiator, television point:
Bedroom Three: (10' 6'' x 6' 10'' (3.20m x 2.08m))
Rear aspect UPVC double glazed window, radiator, television point:
Bathroom:
Three piece suite comprising of panel enclosed bath with mixer taps and shower attachment, low level WC, wash hand basin with vanity cupboard under, heated towel rail, tiled walls, tiled floor:
Front:
Driveway leading to garage providing off road parking:
Rear Garden:
Decking area to rear, mainly laid to Astroturf lawn. Enclosed by panel fencing:
Garage:
Up and over door, power and light:
Property Location
Similar Properties
Terraced house For Sale Reading Terraced house For Sale RG2 Reading new homes for sale RG2 new homes for sale Flats for sale Reading Flats To Rent Reading Flats for sale RG2 Flats to Rent RG2 Reading estate agents RG2 estate agents



.png)











