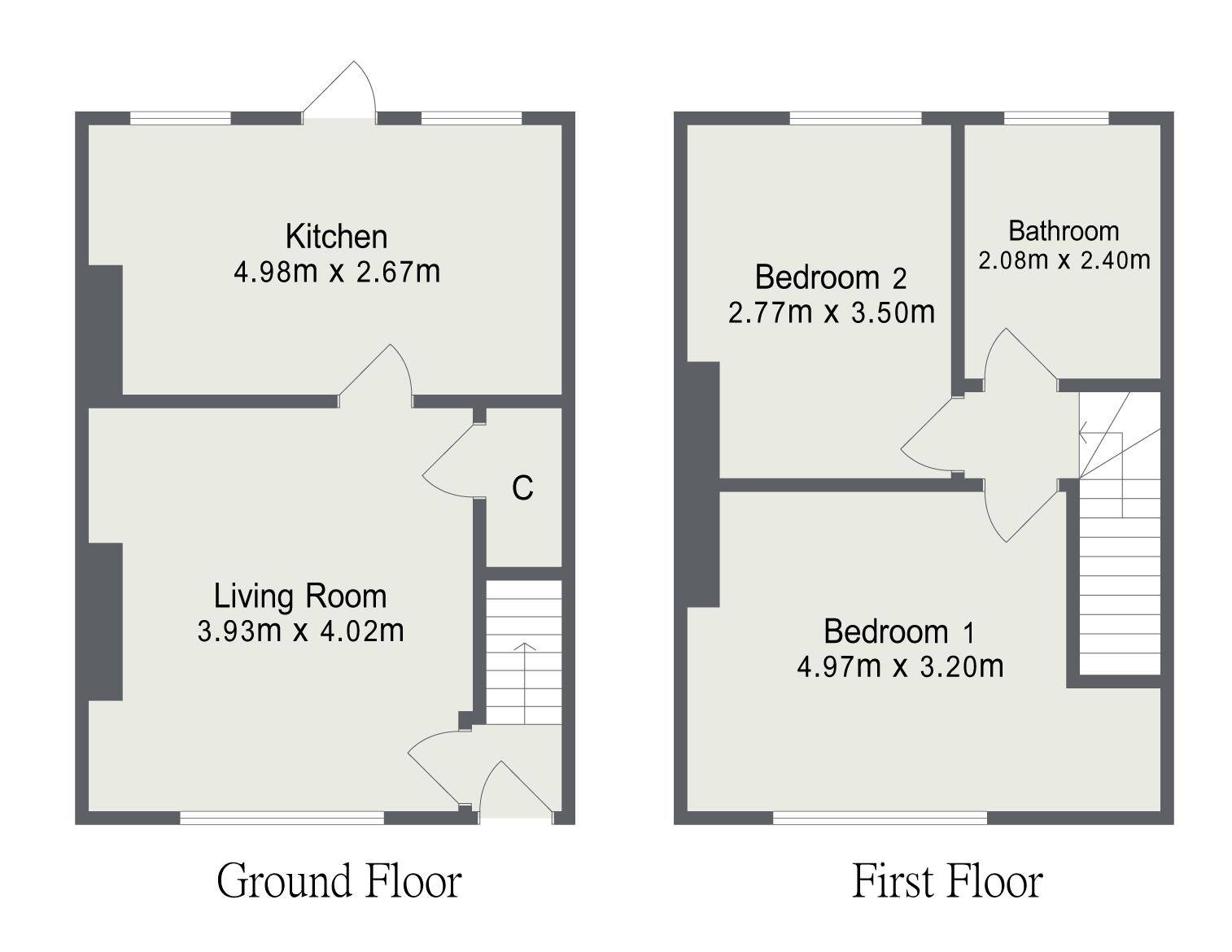2 Bedrooms Terraced house for sale in Pauline Terrace, Castleford WF10 | £ 80,000
Overview
| Price: | £ 80,000 |
|---|---|
| Contract type: | For Sale |
| Type: | Terraced house |
| County: | West Yorkshire |
| Town: | Castleford |
| Postcode: | WF10 |
| Address: | Pauline Terrace, Castleford WF10 |
| Bathrooms: | 0 |
| Bedrooms: | 2 |
Property Description
Hunters are delighted to present to the market this 2 bedroom mid terraced project property providing fantastic access to Castleford Town Centre and local amenities. This star buy which boasts well proportioned rooms throughout, no chain and a detached garage is a fantastic investment opportunity having the potential to add value. The property briefly comprises entrance hall, living room, kitchen, two double bedrooms, bathroom, rear yard for off road parking and detached garage. A viewing comes highly recommended.
Entrance
Accessed through a upvc entrance door including consumer unit and electric meter.
Living room
4.01m (13' 2") x 3.94m (12' 11")
A spacious living area with traditional gas fire set within a brick fire place and tiled hearth, two feature alcoves, upvc double glazed window to the front aspect, central heating radiator, under stairs store and gas meter.
Kitchen
4.98m (16' 4") x 2.67m (8' 9")
A good sized kitchen with a range of pine effect units to high and low levels, laminate roll edge work tops, splash back tiling in areas, sink and drainer with mixer tap, three under counter spaces for white goods, wall mounted Baxi gas central heating system, two upvc double glazed windows to the rear aspect and upvc rear door leading to outside. Some of the walls in the kitchen have recently been re-plastered.
Stairs and landing
Providing loft access.
Bedroom 1
4.97m (16' 4") x 3.2m (10' 6")
The master bedroom to the property including integrated two door wardrobe, central heating radiator and upvc double glazed window to the front aspect.
Bedroom 2
3.5m (11' 6") x 2.77m (9' 1")
A double bedroom with central heating radiator and upvc double glazed window to the rear aspect.
Bathroom
2.4m (7' 10") x 2.08m (6' 10")
Having a low level flush w.C, pedestal wash hand basin with vanity unit, bath with mains shower over and shower screen, integrated storage cupboards, wall mounted vanity unit, partially tiled walls, central heating radiator and upvc opaque double glazed window to the rear aspect.
Outside
The front of the property offers on street parking whilst the rear benefits from having a concrete surface for off road parking, an outside tap, two sheds and double iron access gates. There is also a detached garage with power and light opposite the rear of the property which can be accessed via the access road to the rear.
Agent notes
Hunters endeavour to ensure sales particulars are fair and accurate however they are only an approximate guide and accordingly if there is any point which is of specific importance, please contact our office and we will check the specific arrangements for you, this is important especially if you are travelling some distance to view the property. Measurements: All measurements are approximate and room sizes are to be considered a general guide and not relied upon. Please always verify the dimensions with accuracy before ordering curtains, carpets or any built-in furniture. Layout Plans: These floor plans are intended as a rough guide only and are not to be intended as an exact representation and should not be scaled. We cannot confirm the accuracy of the measurements or details of floor plans.
Property Location
Similar Properties
Terraced house For Sale Castleford Terraced house For Sale WF10 Castleford new homes for sale WF10 new homes for sale Flats for sale Castleford Flats To Rent Castleford Flats for sale WF10 Flats to Rent WF10 Castleford estate agents WF10 estate agents



.png)










