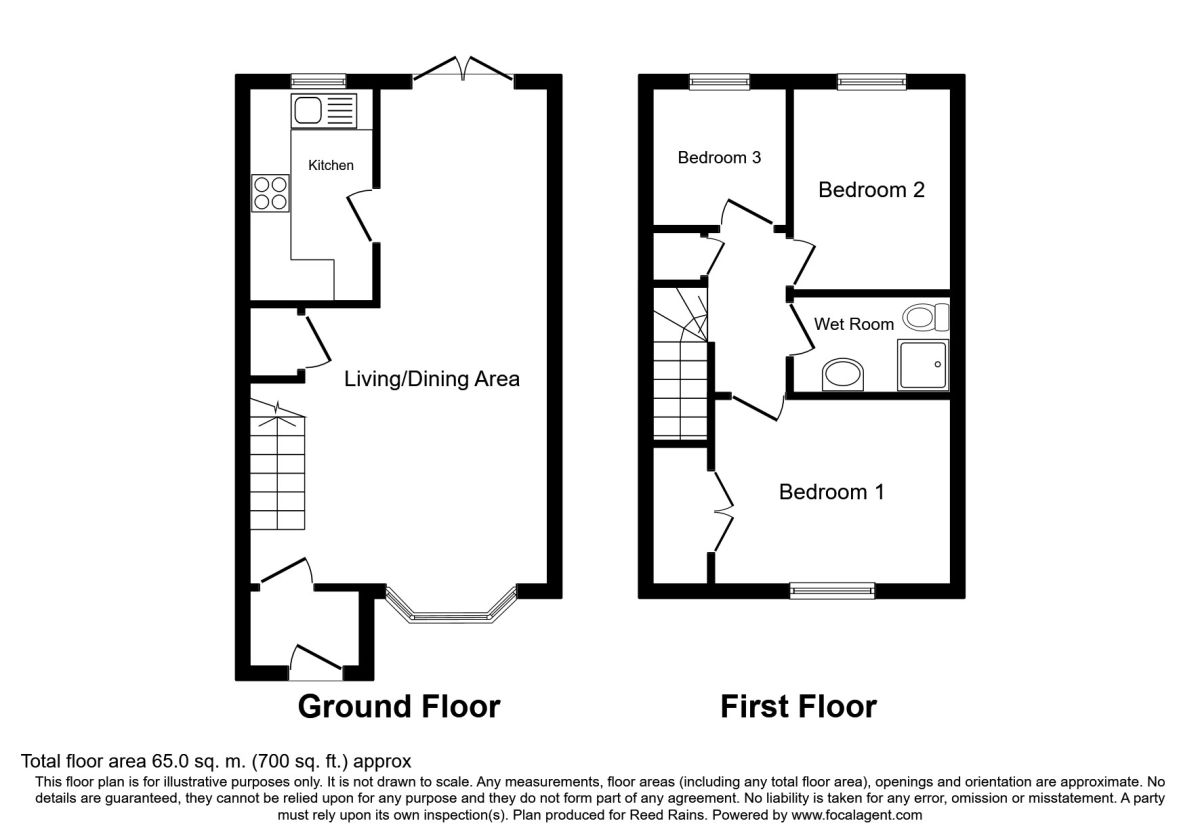3 Bedrooms Terraced house for sale in Pavilion Way, Macclesfield SK10 | £ 226,500
Overview
| Price: | £ 226,500 |
|---|---|
| Contract type: | For Sale |
| Type: | Terraced house |
| County: | Cheshire |
| Town: | Macclesfield |
| Postcode: | SK10 |
| Address: | Pavilion Way, Macclesfield SK10 |
| Bathrooms: | 1 |
| Bedrooms: | 3 |
Property Description
*** having many desirable features, including two parking spaces, stylish wetroom, southerly facing garden, and no seller chain involved ***
Well located with open aspect to the front over grassed parkland, and southerly facing to the rear garden, this attractive three bedroom mid mews 'Jones Home' is offered for sale with no seller chain involved, and an appointment to view is a must!
Having UPVC double glazing and gas central heating, the accommodation comprises in brief to the ground floor: Entrance hall, dual aspect Dining lounge (measuring 24ft in length!) and a kitchen. The first floor, with lovely tall ceilings, has the landing, leading onto all three bedrooms and the stylish modern wetroom/ WC with wall TV!
Externally to the rear there is the southerly facing enclosed garden, with two parking spaces to the rear.
Located well for Macclesfield Hospital, Fallibroome School, and easy access out of Macclesfield in a northerly / westerly direction for Prestbury/ Alderley Edge/ Wilmslow we believe this property to tick all of the boxes. EPC grade C.
Directions
From our office proceed down the hill, bearing left into Waters Green under the railway bridge/traffic lights and immediately left along The Silk Road. At the roundabout, take the first exit up Hibel Road. Ascend the hill, through the traffic lights and take the 2nd exit at the next roundabout along Cumberland Street. Take 1st exit at the next roundabout (past Sainsbury's and West Park). Then, at the next roundabout, take the 2nd exit into Prestbury Road, and then the 1st exit at the mini roundabout into Victoria Road. Proceed along Victoria Road, taking approximately the 4th left onto Pavillion Way. Following Pavillion Way, the property can be found on the left after approximately yards 350 yards. Parking spaces for residents of No. 19 Pavillion Way can be found on the left hand of Winchester Drive (continuing along Pavillion Way past the property as it bends round to the left Winchester Drive is on the left hand side).
Agents Notes
We are advised the current Council Tax Band is D.
Entrance Hall (1.14m x 1.60m)
Entrance door to front. UPVC double glazed window to side. Radiator. Wood flooring.
Dual Aspect Dining Lounge (7.32m (maximum) x 4.34m (maximum))
UPVC double glazed bay window to front aspect looking out over open parkland. Two Radiators. Staircase to the first floor. Understairs storage cupboard. UPVC double glazed French doors looking and leading out to onto the garden. Fixing and TV point for wall mounted TV.
Kitchen (1.88m x 3.12m)
A range of base, wall and draw units with work surface incorporating a stainless steel single drainer sink unit with mixer tap. Tiled splash backs. Integrated stainless steel four ring gas hob with double oven below and extractor above. Space for tall standing fridge freezer. Space for washing machine. Radiator. Wall mounted Glowworm boiler. UPVC double glazed window to the rear aspect. Laminate flooring. Inset downlighting.
Landing
Door to built in deep storage cupboard with shelving.
Bedroom 1 (3.35m (plus large built in wardrobe) x 2.74m)
Lovely master bedroom with tall ceiling and attractive arch shaped UPVC double glazed window to the front aspect looking out over adjacent parkland. Built in double wardrobe. Radiator.
Bedroom 2 (2.31m x 2.90m)
UPVC double glazed window to the rear aspect. Radiator.
Bedroom 3 (2.57m (maximum) x 2.13m (maximum))
UPVC double glazed window to the rear aspect. Radiator. Laminate flooring.
Bathroom / Wetroom / WC (1.52m x 2.08m)
The bathroom has been converted to provide a stunning modern and stylish wetroom with large shower area. Wall hung WC and wall hung basin with shelving below. Inset downlighting. Low level lighting. Extractor. Tiled floor with underfloor heating. Tiled walls with left wall heated. Wetroom TV fitted within the wall and recessed mirrored cabinet.
Outside
To the rear there is a pretty enclosed lawned garden with paved patio and pathway, with a gate onto the residents parking area where there are two allocated spaces. Cold water tap and lighting.
The front garden is enclosed and provides a lawned garden and paved pathway. Shrub bed.
Two Parking Spaces To Rear Via Back Gate
Important note to purchasers:
We endeavour to make our sales particulars accurate and reliable, however, they do not constitute or form part of an offer or any contract and none is to be relied upon as statements of representation or fact. Any services, systems and appliances listed in this specification have not been tested by us and no guarantee as to their operating ability or efficiency is given. All measurements have been taken as a guide to prospective buyers only, and are not precise. Please be advised that some of the particulars may be awaiting vendor approval. If you require clarification or further information on any points, please contact us, especially if you are traveling some distance to view. Fixtures and fittings other than those mentioned are to be agreed with the seller.
/8
Property Location
Similar Properties
Terraced house For Sale Macclesfield Terraced house For Sale SK10 Macclesfield new homes for sale SK10 new homes for sale Flats for sale Macclesfield Flats To Rent Macclesfield Flats for sale SK10 Flats to Rent SK10 Macclesfield estate agents SK10 estate agents



.png)











