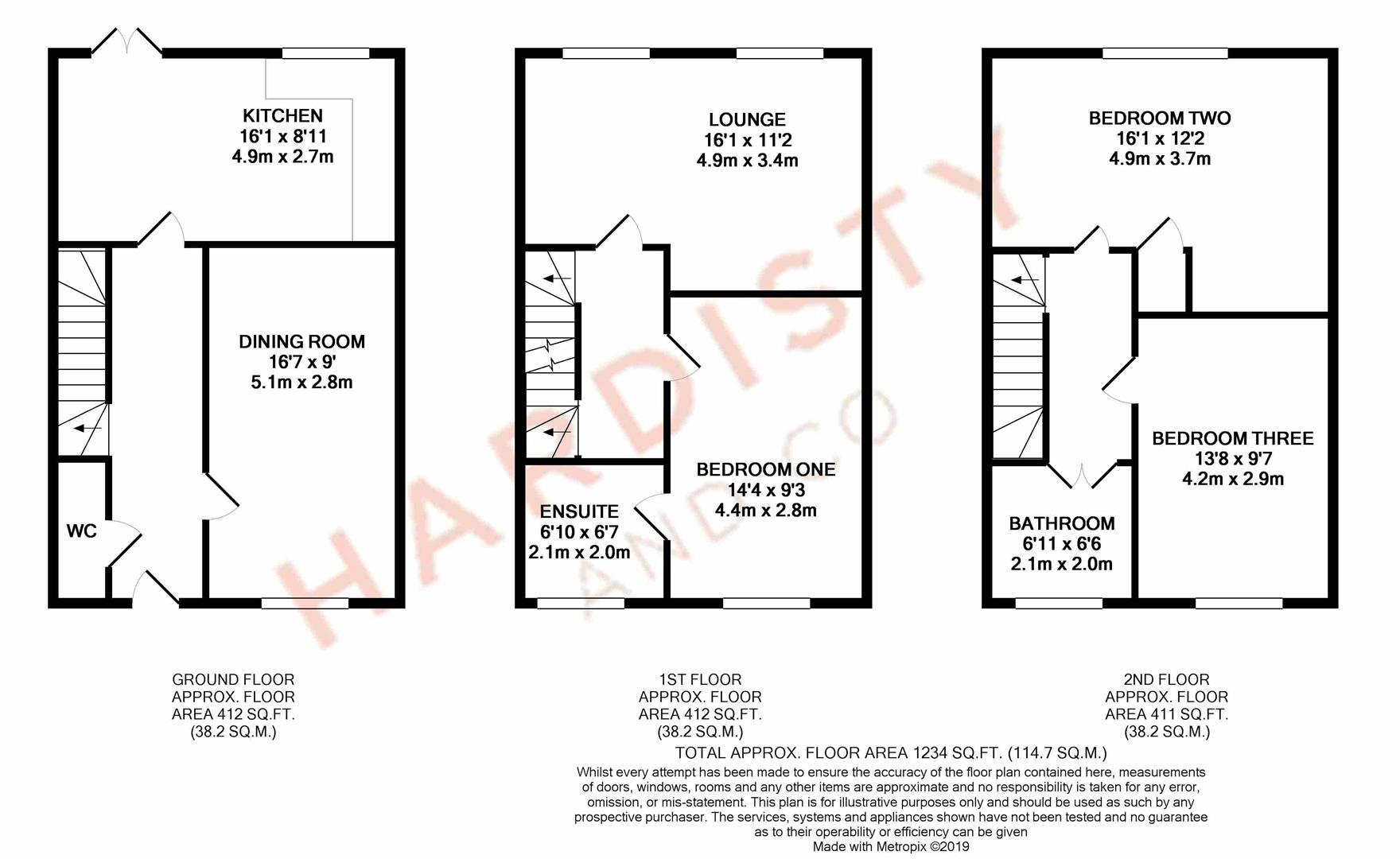3 Bedrooms Terraced house for sale in Paxton Court, Armley, Leeds LS12 | £ 185,000
Overview
| Price: | £ 185,000 |
|---|---|
| Contract type: | For Sale |
| Type: | Terraced house |
| County: | West Yorkshire |
| Town: | Leeds |
| Postcode: | LS12 |
| Address: | Paxton Court, Armley, Leeds LS12 |
| Bathrooms: | 1 |
| Bedrooms: | 3 |
Property Description
Beautiful three bed terraced home - perfect for first time buyers & young professionals. Set over three floors comprising two receptions rooms, kitchen diner three double bedrooms and two bathrooms. Situated in a popular development just a short walk to Kirkstall Bridge Retail parks with Morrisons, Marks and Spencers and many other shops, along with great transport links. Fully enclosed garden to the rear. EPC -
Introduction
Ideal for young professionals and first time buyers this beautiful and stylish three bedroom home set over three floors is spacious boasting two receptions rooms, kitchen diner three double bedrooms and two bathrooms. Excellent value for money in a popular development. A short walk to Kirkstall Bridge Retail parks with Morrisons, Marks and Spencers and many other shops. Great transport links and close to the Leeds/Liverpool canal with direct access to Leeds City Centre. This much loved home is ready for someone to pick up the keys and move in. Fully enclosed garden to the rear, ideal to sit out relax and unwind.
Location
Armley offers excellent commuter routes into Leeds City Centre via the A647 & the B6154. The Armley Gyratory is close by and gives major links to the motorway networks. There are local shops and amenities to be found on Armley Town Street, with further amenities and a Railway Station down the road in Bramley. Within a short drive major retail stores can be found along the Ring Road, with the White Rose Shopping Centre also fairly close.
How To Find The Property
From our office in Horsforth on New Road Side (A65) turn right and proceed toward Leeds City Centre down Kirkstall Road. Follow the road until the traffic lights near the Morrisons shopping centre and then turn right onto Savins Mill Way. Then turn left onto Bridge Road and then left again on Wyther Lane. Then take your first right on Raynville Road and then first left onto Raynville Crescent, first left onto Raynville Gardens the first right into Paxton Court. The property can be identified by our for sale board. Postcode - LS12 2JU.
Accommodation
To The Ground Floor
Composite entrance door into...
Hallway
With a practical ceramic tiled floor. Staircase to the first floor with a useful under-stairs storage cupboard. Door into...
W.C (2.03m x 0.84m (6'8" x 2'9"))
Such a convenience for any busy household. Fitted with a wash hand basin and W.C. Ceramic tiled floor.
Dining Room (5.05m x 2.74m (16'7" x 9'0"))
Ideal for formal entertaining, pleasant decor with feature wallpaper to one wall. A most pleasant outlook.
Breakfast Kitchen (4.88m x 2.72m (16'0" x 8'11"))
A spacious room which blends cooking/prep and casual dining space. Fitted with a good range of wall, base and drawer units with modern work tops. Inset stainless steel sink, side drainer and modern mixer tap. Integrated electric oven, gas hob and cooker hood over. Plumbed for a washing machine. Ceramic tiled flooring and splash-backs. Plenty of space for a dining table and chairs. French doors open outside to the rear.
To The First Floor
Staircase from the ground floor hallway leads up to...
Landing
Leading into...
Lounge (4.90m x 3.40m (16'1" x 11'2"))
With stunning views, this is a lovely reception room of good proportions. Hardwood flooring adds such a smart and practical finish. Feature wallpaper. This is a perfect room in which you can relax and unwind.
Bedroom One (4.45m x 2.74m (14'7" x 9'0"))
A generous sized double room with a pleasant outlook. Door into...
En-Suite (2.01m x 2.01m (6'7" x 6'7"))
A luxurious addition serving the master bedroom well and ensuring privacy. Fitted with a modern white suite comprising corner shower with thermostatic shower controls fitted, vanity unit providing storage and with an inset wash hand basin and a W.C. Ceramic tiled splash-backs and flooring. Ladder style central heating radiator.
To The Second Floor
Staircase from the first floor landing leading up to...
Second Floor Landing
Housing the hot water tank. Leading into...
Bedroom Two (4.90m x 3.71m (max) (16'1" x 12'2" (max)))
An excellent sized double bedroom with far reaching views.
Bedroom Three (4.17m x 2.79m (13'8" x 9'2"))
A third good sized double room.
Bathroom (2.95m x 2.01m (9'8" x 6'7"))
A spacious bathroom which offers more space than normal. Fitted with a panel bath, WC and a wash hand basin. Fitted storage. Ceramic tiled splash-backs and flooring.
To The Outside
At the rear of the property is a fully enclosed raised decked area where you can sit out and relax, enjoy a social gathering, have a glass of your favourite tipple etc. There is a pebbled garden where you can add pots of flowers etc.
Mortgage Services
We are whole of market and would love to help with your purchase or remortgage. Call Hardisty Financial to book your appointment today option 3.
Brochure Details
Hardisty and Co prepared these details, including photography, in accordance with our estate agency agreement.
Property Location
Similar Properties
Terraced house For Sale Leeds Terraced house For Sale LS12 Leeds new homes for sale LS12 new homes for sale Flats for sale Leeds Flats To Rent Leeds Flats for sale LS12 Flats to Rent LS12 Leeds estate agents LS12 estate agents



.png)











