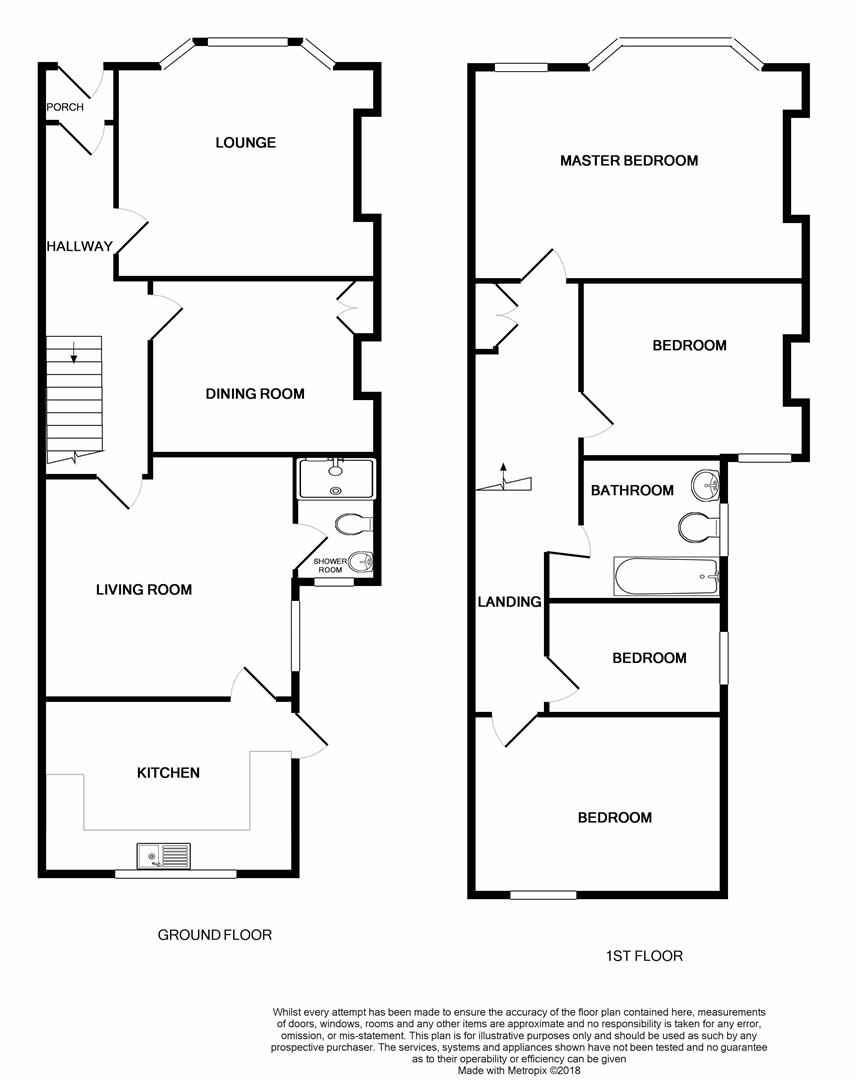4 Bedrooms Terraced house for sale in Pen-Y-Wain Place, Roath, Cardiff CF24 | £ 300,000
Overview
| Price: | £ 300,000 |
|---|---|
| Contract type: | For Sale |
| Type: | Terraced house |
| County: | Cardiff |
| Town: | Cardiff |
| Postcode: | CF24 |
| Address: | Pen-Y-Wain Place, Roath, Cardiff CF24 |
| Bathrooms: | 2 |
| Bedrooms: | 4 |
Property Description
Spacious family home located in this highly sought after street with no on-going chain, within walking distance to Roath park recreational grounds. The property consist of:- entrance hall, three reception rooms, kitchen, ground floor shower room. Four bedrooms to the first floor, family bathroom, double glazing, gas central heating. Off Road Parking. No onward chain. EPC rating D.
Entrance Porch
Via double glazed door to entrance porch. Original tiled floor, original tiled walls. Door access to hallway.
Entrance Hall
Laminate flooring, original coved ceiling, radiator. Stairs to first floor with spindle balustrade. Under stairs storage space.
Lounge (4.35 x 3.68 (14'3" x 12'0"))
Double glazed bay window to the front, original coved ceiling, radiator. Carpet flooring.
Reception Two (3.57 x 3.03 (11'8" x 9'11"))
Double glazed window to the rear, original coved ceiling, radiator. Carpet flooring.
Dining Room (5.02 x 3.11 (16'5" x 10'2"))
Double glazed window to the side, laminate flooring, radiator. Door to shower room.
Ground Floor Shower/W.C. (1.35 x 2.56 (4'5" x 8'4"))
Obscure double glazed window to the rear. Walk in shower cubicle with mains shower, low level W.C. Pedestal wash hand basin. Tiled walls, Pvc cladding to ceiling, radiator.
Kitchen (3.19 x 3.06 (10'5" x 10'0"))
Double glazed window to the rear. Fitted wall and base units, roll over preparation surface with inset sink drainer, tiled splash back. Integrated electric oven, inset gas hob with overhead cooker hood. Plumbing for automatic washing machine, space for tumble dryer. Worcester combination gas boiler housed in cupboard, radiator, vinyl flooring.
Landing
Loft access, spindle balustrade. Original storage cupboard, dado rail.
Bedroom One (4.92 x 4.32 (16'1" x 14'2"))
Double glazed bay window to the front, further UPVC double glazed window to the front, radiator. Original coved ceiling. Carpet flooring.
Bedroom Two (3.61 x 3.07 (11'10" x 10'0"))
Double glazed window to the rear, shelving to recess with tiled back, radiator, carpet flooring.
Bedroom Three (3.14 x 3.04 (10'3" x 9'11"))
Double glazed window to the rear, radiator, loft access. Carpet flooring.
Bedroom Four (2.46 x 2.19 (8'0" x 7'2"))
Double glazed window to the side, radiator. Carpet flooring.
Bathroom (2.17 x 2.30 (7'1" x 7'6"))
Obscure double glazed window to the side. Panelled bath with electric shower above, pedestal wash hand basin, low level W.C. Tiled walls, radiator, vinyl floor covering.
Front
Gate access to enclosed paved forecourt. Low level wall with wrought iron fencing.
Rear
Roller shutter door access to the lanes allowing off road parking if needed to the rear of the property. Garden consists of hard standing suitable for parking or patio area. Wall and fenced boundaries.
No Onward Chain
Property Location
Similar Properties
Terraced house For Sale Cardiff Terraced house For Sale CF24 Cardiff new homes for sale CF24 new homes for sale Flats for sale Cardiff Flats To Rent Cardiff Flats for sale CF24 Flats to Rent CF24 Cardiff estate agents CF24 estate agents



.jpeg)











