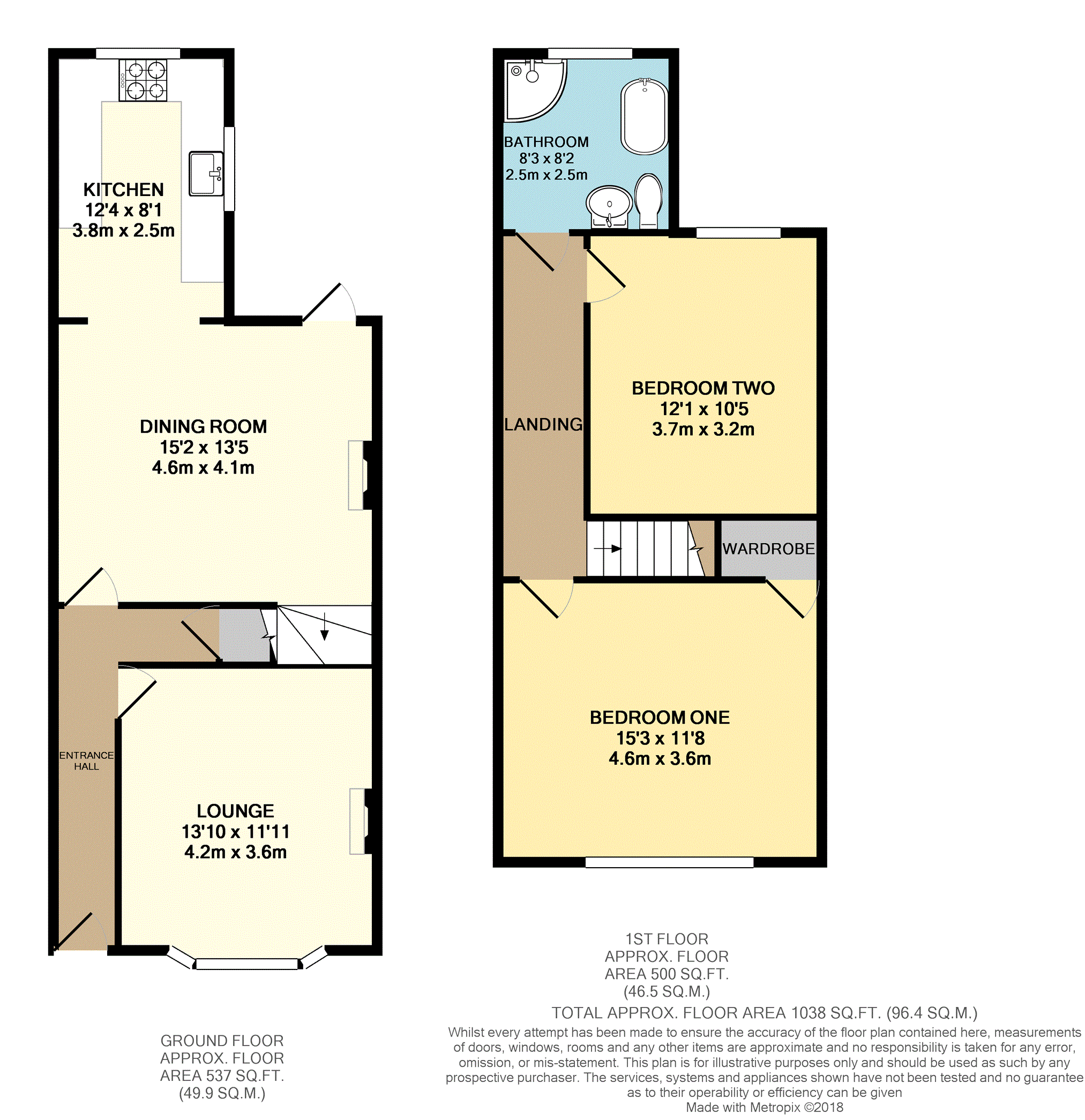2 Bedrooms Terraced house for sale in Pendennis Park, Brislington BS4 | £ 300,000
Overview
| Price: | £ 300,000 |
|---|---|
| Contract type: | For Sale |
| Type: | Terraced house |
| County: | Bristol |
| Town: | Bristol |
| Postcode: | BS4 |
| Address: | Pendennis Park, Brislington BS4 |
| Bathrooms: | 1 |
| Bedrooms: | 2 |
Property Description
Book A viewing online @
A superbly finished and tastefully designed two bedroom terraced Victorian family home. Situated in the sought after and desirable area of Pendennis Park, Brislington, a short walk from the amenities of Sandy Park where a regular bus service to the nearby Bristol city centre runs.
On the ground floor an entrance hall with oak flooring and an under stair wine rack/storage cupboard, lounge with double glazed bay fronted window and open fire, open plan kitchen/dining area with double glazed door leading onto the garden.
On the first floor there are two double bedrooms, the master with a built-in wardrobe, and a well presented bathroom suite with freestanding bath and walk-in shower.
To the rear of the property is an enclosed garden with lawn area, patio dining area, vegetable patch and a storage shed.
The property benefits from gas central heating and double glazing throughout. The property has always been maintained by the current owners and is finished to a superb standard.
The property is refurbished to a high standard throughout and we really advise booking a viewing to appreciate the quality the property has to offer.
Entrance Hall
15'03'' x 2'11''
Oak flooring, radiator, composite triple glazed front door, coving and period features, storage cabinet, under stair storage shelves with cupboard, ceiling lights.
Lounge
13'10'' x 11'11''
Original pine flooring, double glazed bay front window, working open fireplace, radiator, ceiling light.
Dining Room
915'02'' x 13'05''
Carpet, gas stove (wood burner effect) with stone grate, radiator, under stair storage cupboard, double glazed back door, ceiling light.
Kitchen
12'04'' x 8'01''
Laminate flooring, wooden kitchen base units, wooden kitchen work surfaces, double glazed windows facing the rear and side, range cooker, Belfast sink, space for washer/fridge freezer, partly ceramic tiled walls, combi-boiler, spotlights.
Landing
2'10'' x 13'05''
Carpet, loft hatch and ladder, ceiling lights.
Bedroom One
15'03'' x 11'08''
Carpet, double glazed window facing the front, radiator, built-in wardrobe, ceiling light.
Bedroom Two
12'01'' x 10'05''
Carpet, radiator, double glazed window facing the rear, ceiling light.
Bathroom
8'03'' x 8'02''
Tiled flooring, vanity basin, freestanding bath, walk-in shower, frosted double glazed window facing the rear, heated towel rail, partly ceramic tiled walls, extractor fan, spotlights.
Garden
Enclosed fenced rear garden, gravel laid area, wooden shed, laid to lawn with stepping stones, vegetable patch, plants, shrubs, fruit trees, patio dining area, external water tap.
Property Location
Similar Properties
Terraced house For Sale Bristol Terraced house For Sale BS4 Bristol new homes for sale BS4 new homes for sale Flats for sale Bristol Flats To Rent Bristol Flats for sale BS4 Flats to Rent BS4 Bristol estate agents BS4 estate agents



.png)











