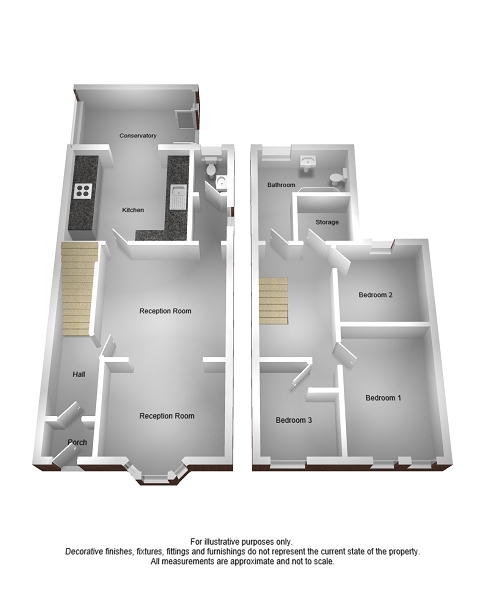3 Bedrooms Terraced house for sale in Penhydd Street, Pontrhydyfen, Port Talbot, Neath Port Talbot. SA12 | £ 124,995
Overview
| Price: | £ 124,995 |
|---|---|
| Contract type: | For Sale |
| Type: | Terraced house |
| County: | Neath Port Talbot |
| Town: | Port Talbot |
| Postcode: | SA12 |
| Address: | Penhydd Street, Pontrhydyfen, Port Talbot, Neath Port Talbot. SA12 |
| Bathrooms: | 1 |
| Bedrooms: | 3 |
Property Description
Semi rural location offering great country walks and views, this is an opportunity to purchase a traditional property with many original features and a modern twist. Benefiting from having good family accommodation to the ground floor. The property is of a high standard.
Overview
Situated in a semi rural location on the outskirts of Port Talbot in an area known as Oakwood, Pontrhydyfen which is ideal for countryside/river walks and mountain biking.
The property has been modernised but retains some of the original features and an early viewing is recommended.
Entrance Porch
Via frosted glass panel PVCu door. Original coving. Original tiled flooring. Glass panel door leading through to the main hallway.
Hallway
Centre light. Staircase leading to the first floor with fitted carpet. Radiator. Laminated flooring in a wood effect. Glass panel door leading to the second reception room.
Reception 2 (12' 7" x 10' 11" or 3.84m x 3.33m)
Centre light. Coving. Large square archway leading up to the front reception. Feature fireplace purely for decoration purposes with an original grate, tiles and wood surround. Radiator. Laminated flooring. Doorway leading to the w.C. And kitchen.
Reception 1 (9' 2" x 12' 4" or 2.79m x 3.76m)
Centre light. Original coving. Centre rose. PVCu double glazed box bay window to the front. Radiator. Chimney breast with original fire grate and surround. Built-in storage to recess. Television point. Continuation of the laminated flooring.
W.C.
Velux window. Frosted glass PVCu window to the side. Radiator. Continuation of the flooring. Panel door leading to the w.C. Centre light. Coving. Frosted glass window to the rear. Low level w.C. Wall mounted sink unit. Splashback back tiling to half of the wall. Radiator. Continuation of the flooring.
Kitchen (12' 2" x 10' 1" or 3.71m x 3.08m)
Sunken spot lights. Fitted with a range of wall and base units all matching in a high gloss cream with laminated worktops over in a wood effect. One and a half bowl sink and drainer with mixertap. Four ring electric hob burner with extractor fan. Low level oven and microwave. Splash back tiling. Integrated fridge freezer and dishwasher. Space for washing machine. Access to under stairs storage. Upright radiator. Laminated flooring in a wood effect. Glass panel door leading through to conservatory.
Conservatory (9' 11" x 7' 0" or 3.03m x 2.14m)
Vaulted ceiling. Centre light. Wall light. Block wall with PVCu double glazed windows and PVCu double glazed patio doors leading to the rear garden. Laminated flooring.
Landing
Centre light. Fitted carpet. Doors leading to three bedrooms and bathroom plus store room.
Store Room
Fitted carpet. Cupboard housing the combination boiler.
Bathroom (10' 4" x 8' 9" or 3.15m x 2.66m)
Sunken spot lights. Coving. PVCu double glazed window to the rear and window to the side. Low level w.C., vanity sink unit with storage beneath and free standing roll top bath with splash back tiling. Heated towel rail. Laminated flooring in a wood effect.
Bedroom 2 (10' 7" x 9' 3" or 3.23m x 2.83m)
Centre light. PVCu double glazed window to the rear. Radiator. Fitted carpet.
Bedroom 1 (9' 10" x 12' 1" or 2.99m x 3.68m)
Centre light. Loft access. Two PVCu double glazed windows to the front. Radiator. Fitted carpet.
Bedroom 3 (12' 0" x 5' 10" or 3.66m x 1.79m)
Centre light. PVCu double glazed window to the front. Radiator. Fitted carpet.
Outside
Enclosed by walls the rear garden has a decked area leading to chippings and storage shed to remain. Gate leading to the rear lane. Low maintenance front forecourt with wrought iron fencing and pathway leading to the front door.
Directions
On entering Pontrhydyfen from Cwmavon turn right follow the road around and the sign post to the right for Oakwood.
Property Location
Similar Properties
Terraced house For Sale Port Talbot Terraced house For Sale SA12 Port Talbot new homes for sale SA12 new homes for sale Flats for sale Port Talbot Flats To Rent Port Talbot Flats for sale SA12 Flats to Rent SA12 Port Talbot estate agents SA12 estate agents



.png)











