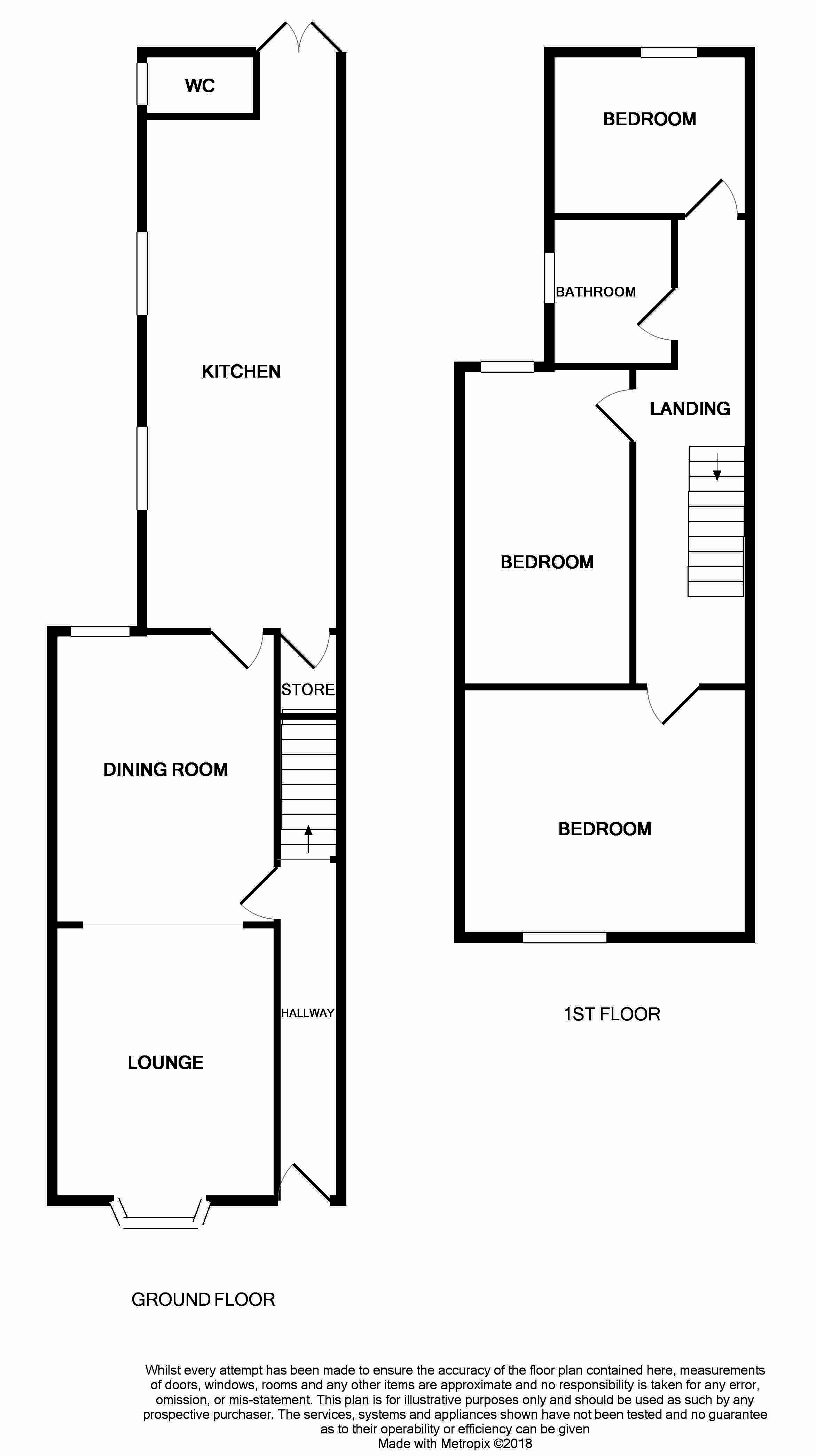3 Bedrooms Terraced house for sale in Penkville Street, Penkhull, Stoke-On-Trent ST4 | £ 117,500
Overview
| Price: | £ 117,500 |
|---|---|
| Contract type: | For Sale |
| Type: | Terraced house |
| County: | Staffordshire |
| Town: | Stoke-on-Trent |
| Postcode: | ST4 |
| Address: | Penkville Street, Penkhull, Stoke-On-Trent ST4 |
| Bathrooms: | 2 |
| Bedrooms: | 3 |
Property Description
Beautifully presented three bedroomed family town house, Upvc double glazing, gas fired central heating, enclosed rear garden with separate access and much more!
Beautifully presented, this excellent three bedroomed family town house certainly warrants an early inspection and we are confident that prospective purchasers will be absolutely delighted. It stands behind a forecourt and has a very pleasant enclosed rear garden which has separate access onto a vehicular access road. The interior which is decorated to a very high standard benefits from not only Upvc double glazing but gas fired central heating from a condensing combination boiler. The entrance hall gives access to the through lounge/dining room which is divided into two distinct sections and these have been measured accordingly as two rooms. The fabulous breakfast kitchen is some 27ft in length, there is a useful understairs store and the great advantage of a ground floor cloakroom with two piece suite. The first floor benefits from three good bedrooms together with a separately accessed bathroom with three piece white suite. The house is very conveniently situated for some local shopping facilities and is readily accessible to local schools and the further shopping amenities in Stoke itself including Sainsbury's supermarket.
Upvc door opening into the
entrance hall Feature floor covering, radiator, corniced ceiling.
Front lounge 14' 4" into bay x 10' 2" (4.37m x 3.1m) Corniced ceiling, double radiator, feature floor covering, electricity meter cupboard and gas meter cupboard. A square arch opens to the
rear dining room 13' 10" x 10' 7" (4.22m x 3.23m) Corniced ceiling, feature floor covering, radiator.
Beautifully appointed breakfast kitchen 27' 4" x 8' 10" plus bay (8.33m x 2.69m) Divided into two distinct areas. The kitchen section has an excellent array of units, tiled areas, bowl and a half single drainer sink top, four burner gas hob with cooker hood over, fan assisted electric oven beneath, integrated fridge and integrated freezer. Space and plumbing for washing machine, space and plumbing for slim line dishwasher. Tiled floor, inset ceiling spot light fitments. Cupboard housing the gas fired condensing combination boiler. Excellent understairs store with light point. In the breakfast section there is a radiator, feature floor covering, inset ceiling spot light fitments, Upvc double glazed double opening French doors to the garden.
Cloakroom Two piece white suite comprising low level w.C., wash hand basin, radiator, inset ceiling spot light fitments, tiled floor.
First floor
landing Useful wardrobe cupboard giving access to the roof space.
Bedroom one (front) 13' 8" x 11' 10" (4.17m x 3.61m) Double radiator.
Bedroom two (middle) 14' 0" x 8' 2" (4.27m x 2.49m) Double radiator.
Bedroom three (rear) 9' 2" x 7' 1" (2.79m x 2.16m) Double radiator.
Part tiled bathroom 7' 1" x 5' 11" (2.16m x 1.8m) Three piece white suite comprising panelled bah with mixer tap and separate shower over (fed from combination boiler), shower screen, pedestal wash hand basin, low level w.C., vertically mounted radiator/towel rail. Inset ceiling spot light fitments.
Externally The property stands behind a walled forecourt whilst to the rear is a pleasant enclosed garden which has a gate opening onto a vehicular road.
Directions From Newcastle take the A34 south towards Trentham. Just after passing the Royal Stoke Hospital Complex, turn left into Newcastle Lane. Continue into the village of Penkhull where one will bear to the right to leave on Trent Valley Road. After approximately half a mile and turn left into James Street. Proceed to the far end and turn left at the t-junction into London Road. Continue until reaching Penkville Street and turn left. The property will be found on your right hand side.
This property was personally inspected by Geoff Gallimore
Details were produced on 4th October 2019
Property Location
Similar Properties
Terraced house For Sale Stoke-on-Trent Terraced house For Sale ST4 Stoke-on-Trent new homes for sale ST4 new homes for sale Flats for sale Stoke-on-Trent Flats To Rent Stoke-on-Trent Flats for sale ST4 Flats to Rent ST4 Stoke-on-Trent estate agents ST4 estate agents



.png)











