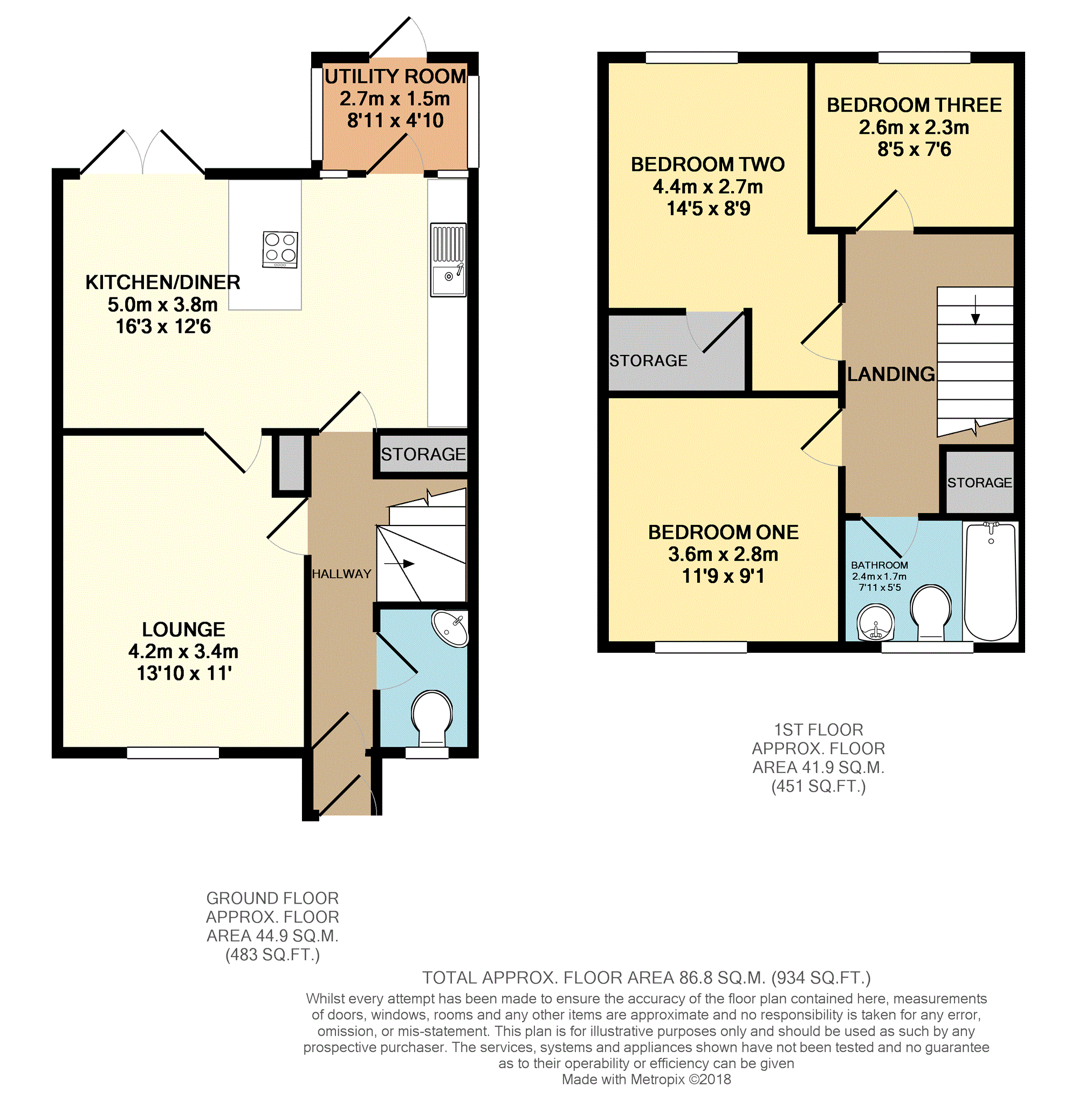3 Bedrooms Terraced house for sale in Penlan View, Merthyr Tydfil CF47 | £ 110,000
Overview
| Price: | £ 110,000 |
|---|---|
| Contract type: | For Sale |
| Type: | Terraced house |
| County: | Merthyr Tydfil |
| Town: | Merthyr Tydfil |
| Postcode: | CF47 |
| Address: | Penlan View, Merthyr Tydfil CF47 |
| Bathrooms: | 1 |
| Bedrooms: | 3 |
Property Description
Three Bedroom mid terrace property in sought after location of Ynysfach, within easy reach of Merthyr town centre, Merthyr college, and all major transport links. A pathway to the front leads to main entrance porch to accommodation comprising of; Lounge, groundfloor cloakroom/WC, fitted Kitchen/Diner, utility area, first floor Bathroom, three bedrooms with added storage and family bathroom. Double glazed throughout. Beautifully presented. There is an enclosed patio garden to the rear which benefits a gate for rear access.
Viewings can instantly be booked via
Ground Floor
Porch/Entrance Hallway
High gloss tiled floor, coved and painted ceilings and walls. Glass bannister. Radiator. Under stairs storage.
Downstairs cloakroom/WC 4'10" x 2'9"
Tiled floor, coved and painted ceiling and walls. Low level WC and corner hand basin. Window to front.
Lounge 13'10" x 11'0"
Laminate wood flooring, coved and painted ceiling and walls. Window to front. Radiator.
Kitchen/Diner 16'3" x 12'6"
Laminate wood flooring, high gloss kitchen cabinets with integrated gas hob, fan assisted oven and microwave. Ceramic sink and drainer with mixer tap. Work preparation surfaces. Coved and painted ceiling and walls, spotlights to ceiling, patio doors leading onto the garden. Door leading to utility area.
Utility area 8'11" x 4'10"
Plumbing for washing machine and tumble dryer. Laminate wood flooring. Door to rear garden. Work preparation surfaces.
First Floor
Landing 13'6" x 5'10"
Carpeted landing with glass bannister. Coved and painted ceiling and walls.
Bedroom One 11'9" x 9'1"
Laminate flooring, coved and painted ceiling and walls. Radiator. Built in storage. Window to front.
Bedroom Two 14'5" x 8'9"
Laminate flooring, coved and painted ceiling and walls. Radiator. Built in large storage area. Window to rear.
Bedroom Three 8'5" x 7'6"
Laminate flooring, coved and painted ceiling and walls. Window to rear.
Bathroom 7'11" x 5'5"
Three piece white suite, panelled bath with overhead electric shower. Hand basin with underneath vanity storage. Lowe level WC, heated hand towel rail. Tiled flooring with matching tiled walls. Obscure window to front.
Outside
Rear garden with patio area. Rear access.
Property Location
Similar Properties
Terraced house For Sale Merthyr Tydfil Terraced house For Sale CF47 Merthyr Tydfil new homes for sale CF47 new homes for sale Flats for sale Merthyr Tydfil Flats To Rent Merthyr Tydfil Flats for sale CF47 Flats to Rent CF47 Merthyr Tydfil estate agents CF47 estate agents



.png)











