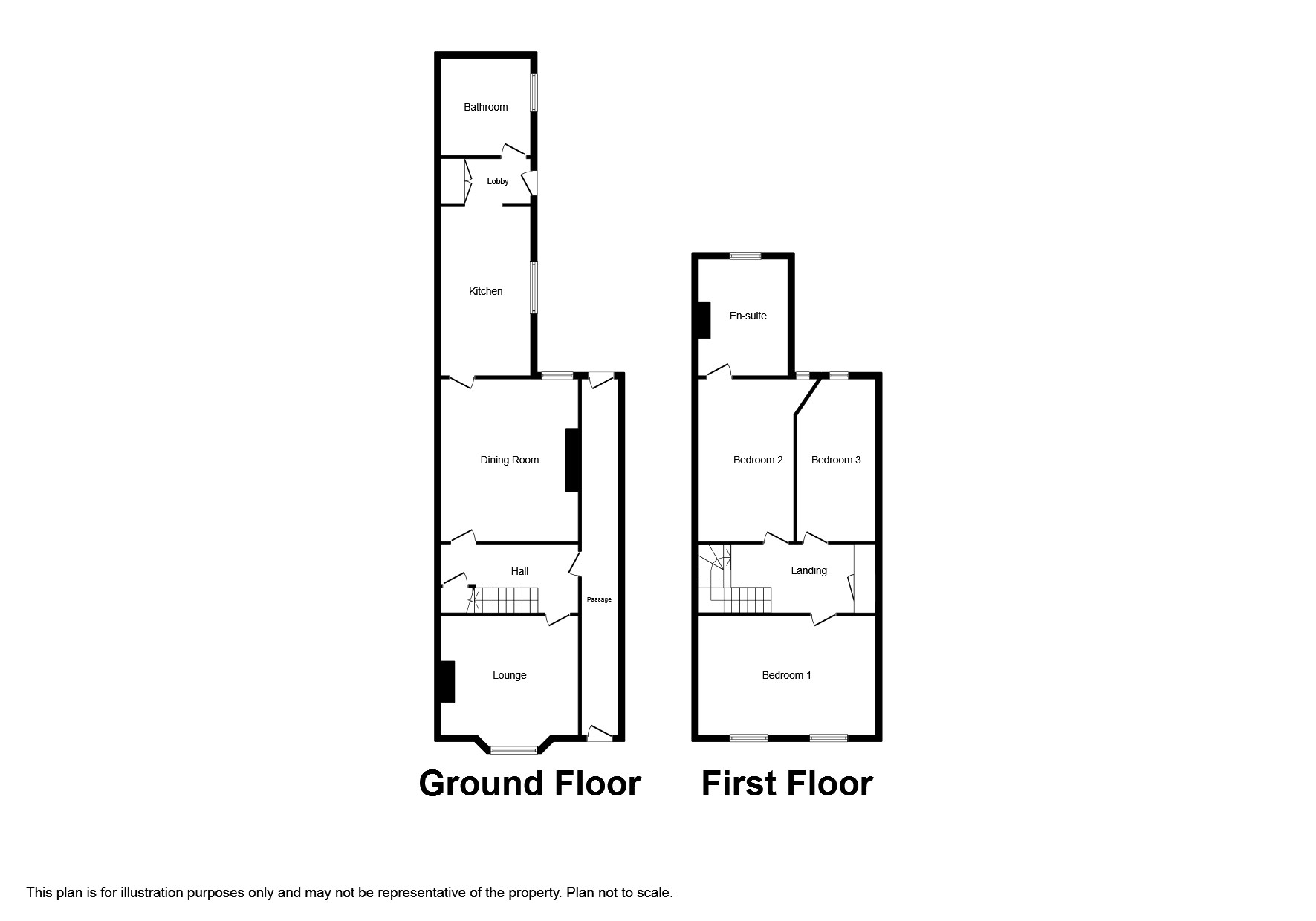3 Bedrooms Terraced house for sale in Pennell Street, Lincoln LN5 | £ 139,950
Overview
| Price: | £ 139,950 |
|---|---|
| Contract type: | For Sale |
| Type: | Terraced house |
| County: | Lincolnshire |
| Town: | Lincoln |
| Postcode: | LN5 |
| Address: | Pennell Street, Lincoln LN5 |
| Bathrooms: | 2 |
| Bedrooms: | 3 |
Property Description
A fine example of a three bedroom bay fronted terraced home which enjoys a central position within the Cathedral city of Lincoln. Internally, the accommodation briefly comprises of a personal side Entrance Hall, Inner Hall, Lounge, Dining Room, Kitchen, Rear Lobby, Downstairs Bathroom, First Floor Landing, Three Bedrooms and a En-suite Shower Room off Bedroom Two. Externally, the property has its own fully enclosed courtyard garden with a timber a shed and enjoys being non immediately overlooked. The property is conveniently positioned for a wealth of City centre amenities. Early viewings are highly advised by the agent t fully appreciate the spacious accommodation being offered for sale.
Side Entrance Hall
A personal side entrance with a door to the rear and further glazed door leading into
Inner Entrance Hall
With stairs rising to the first floor, understairs storage cupboard, radiator and doors leading to ground floor reception rooms
Lounge (3.53m (11'7") x 3.63m (11'11"))
A pleasant reception room with a bay window to front, radiator and a gas fire with decorative surround as the main focal point
Dining Room (3.68m (12'1") x 3.63m (11'11"))
A second reception room with a window to rear, radiator and a wood burner inset in a feature alcove as the main focal point.
Kitchen (4.55m (14'11") x 2.13m (7'0"))
High and low modern units with a sink and drainer unit, double electric oven, four ring gas hob, spaces for appliances, window to side and tiled flooring
Rear Lobby
Glazed door to side leading into the garden, built in storage cupboard and further door leading into
Downstairs WC
Fitted with a low level WC, hand wash basin, panelled bath, tiled flooring, radiator and a frosted window to side
First Floor Landing
Storage cupboard, loft access and doors to all three bedrooms
Bedroom One (3.51m (11'6") x 4.67m (15'4"))
A spacious double bedroom with two windows to front and radiator
Bedroom Two (3.66m (12'0") x 2.31m (7'7"))
Window to rear, radiator and door leading into
En-Suite Shower Room
Fitted with a three piece suite comprising a low level WC, hand wash basin, shower cubicle, laminate flooring, radiator and frosted window to rear
Bedroom Three (2.21m (7'3") x 3.66m (12'0"))
Window to rear and radiator
Outside
Externally, the property has its own fully enclosed courtyard garden with a timber a shed and enjoys being non immediately overlooked.
Property Location
Similar Properties
Terraced house For Sale Lincoln Terraced house For Sale LN5 Lincoln new homes for sale LN5 new homes for sale Flats for sale Lincoln Flats To Rent Lincoln Flats for sale LN5 Flats to Rent LN5 Lincoln estate agents LN5 estate agents



.png)











