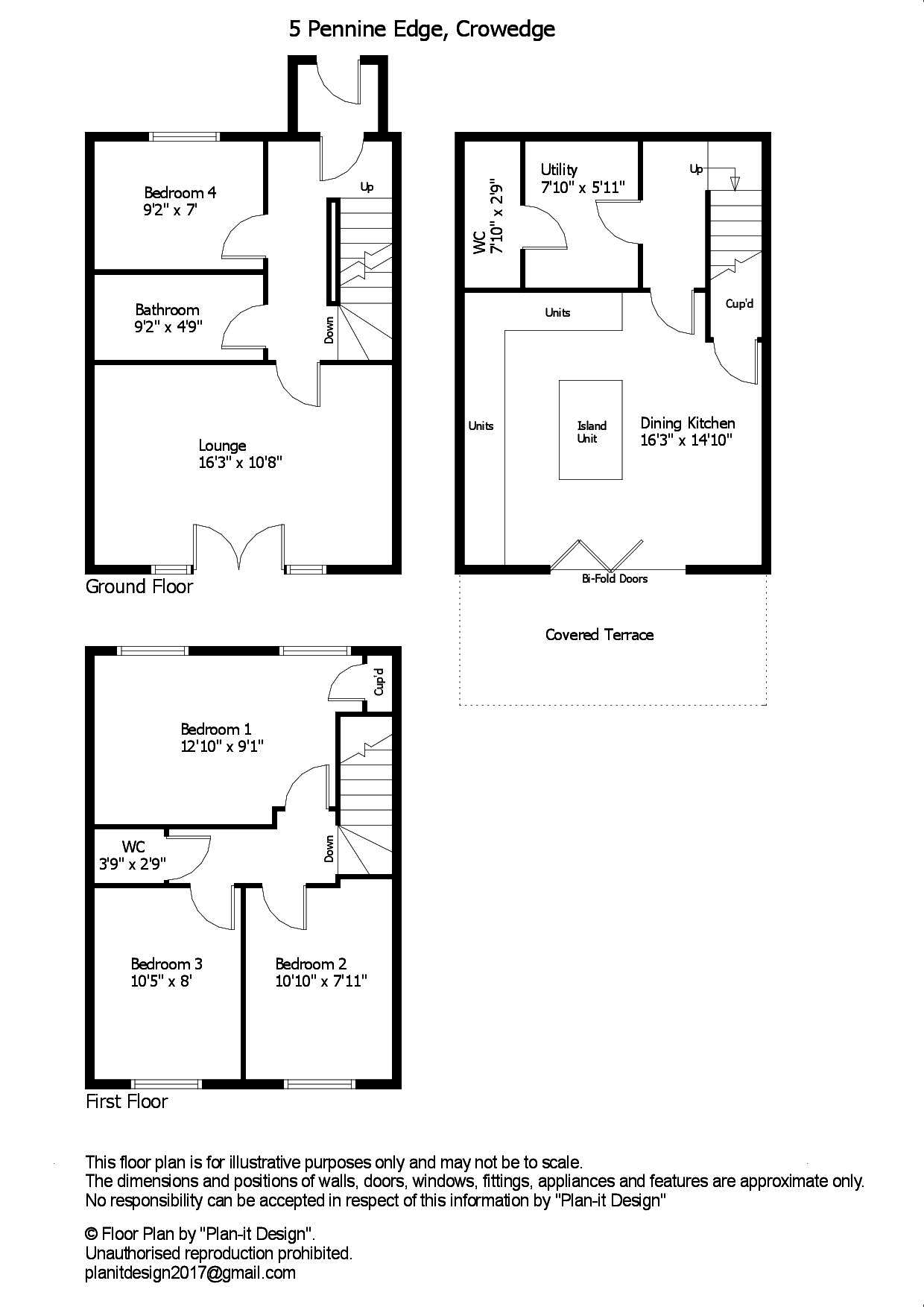4 Bedrooms Terraced house for sale in Pennine Edge, Crow Edge, Sheffield S36 | £ 185,000
Overview
| Price: | £ 185,000 |
|---|---|
| Contract type: | For Sale |
| Type: | Terraced house |
| County: | South Yorkshire |
| Town: | Sheffield |
| Postcode: | S36 |
| Address: | Pennine Edge, Crow Edge, Sheffield S36 |
| Bathrooms: | 1 |
| Bedrooms: | 4 |
Property Description
Accommodation This impressive 3 storey family home offers accommodation which is both spacious and flexible presented into ready to move in condition. It enjoys a convenient location between the towns of Holmfirth and Penistone with excellent access to the road networks. The accommodation comprises: Entrance porch, hall, lounge, bedroom 4 and bathroom on the ground floor; utility, downstairs wc and a stunning dining kitchen with bifolding doors on the lower floor; landing, 3 bedrooms and a separate WC on the first floor. There is an easy maintenance child friendly garden to the rear along with parking and a garage. Offered for sale with vacant possession and no vendor chain.
Ground floor
entrance porch With composite entrance door, window to the side and tiled floor.
Hall With stairs leading to the upper and lower floors, central heating radiator.
Lounge 16' 3" x 10' 8" (4.95m x 3.25m) A good sized living room with glazed double doors opening to a "Juliette" balcony and windows to either side, enjoying the views, solid wood flooring and central heating radiator.
Bathroom 8' 1" x 4' 9" (2.46m x 1.45m) With three piece suite in white comprising low flush wc, pedestal washbasin and bath with mixer shower over, fully tiled walls, central heating radiator and extractor.
Bedroom 4 9' 2" x 7' (2.79m x 2.13m) A ground floor bedroom or study with window to the front and central heating radiator.
Lower ground floor
lobby With staircase to the ground floor and central heating radiator.
Utility room With plumbing for automatic washing machine, tiled floor and extractor.
Downstairs WC With two piece suite in white comprising low flush wc and pedestal washbasin and tiled floor.
Dining kitchen 16' 3" x 14' 10" (4.95m x 4.52m) This superb dining kitchen has been fitted with an excellent range of base units and wall cupboards with granite worksurfaces and matching island unit, integrated double oven, induction hob with extractor fan, inset 1 ½ bowl sink unit with mixer tap, tiled floor with underfloor heating, large storage cupboard under the stairs and bifolding doors opening to a covered terrace area which overlooks the garden.
First floor
landing
bedroom 1 12' 10" x 9' 1" (3.91m x 2.77m) With 2 windows to the front elevation, recessed storage cupboard and central heating radiator.
Bedroom 2 10' 10" x 7' 11" (3.3m x 2.41m) With window to the rear and central heating radiator.
Bedroom 3 10' 5" x 8' (3.18m x 2.44m) With window to the rear and central heating radiator.
Separate WC With low flush wc and vanity washbasin, spotlight and extractor to the ceiling, central heating radiator.
Outside To the front of the house there is a small walled enclosure. To the rear of the house there is a family friendly garden area which features a timber decked seating area and artificial grass lawn. Opposite the property there is a single garage with parking area.
Additional information Energy rating tbc
Tenure: We are informed the property is freehold.
Viewing By appointment with Wm Sykes & Son.
Location The property is located on the A616 Whams Road travelling from New Mill / Holmfirth towards the Flouch Roundabout / Sheffield it will be found on the left hand side.
Property Location
Similar Properties
Terraced house For Sale Sheffield Terraced house For Sale S36 Sheffield new homes for sale S36 new homes for sale Flats for sale Sheffield Flats To Rent Sheffield Flats for sale S36 Flats to Rent S36 Sheffield estate agents S36 estate agents



.png)











