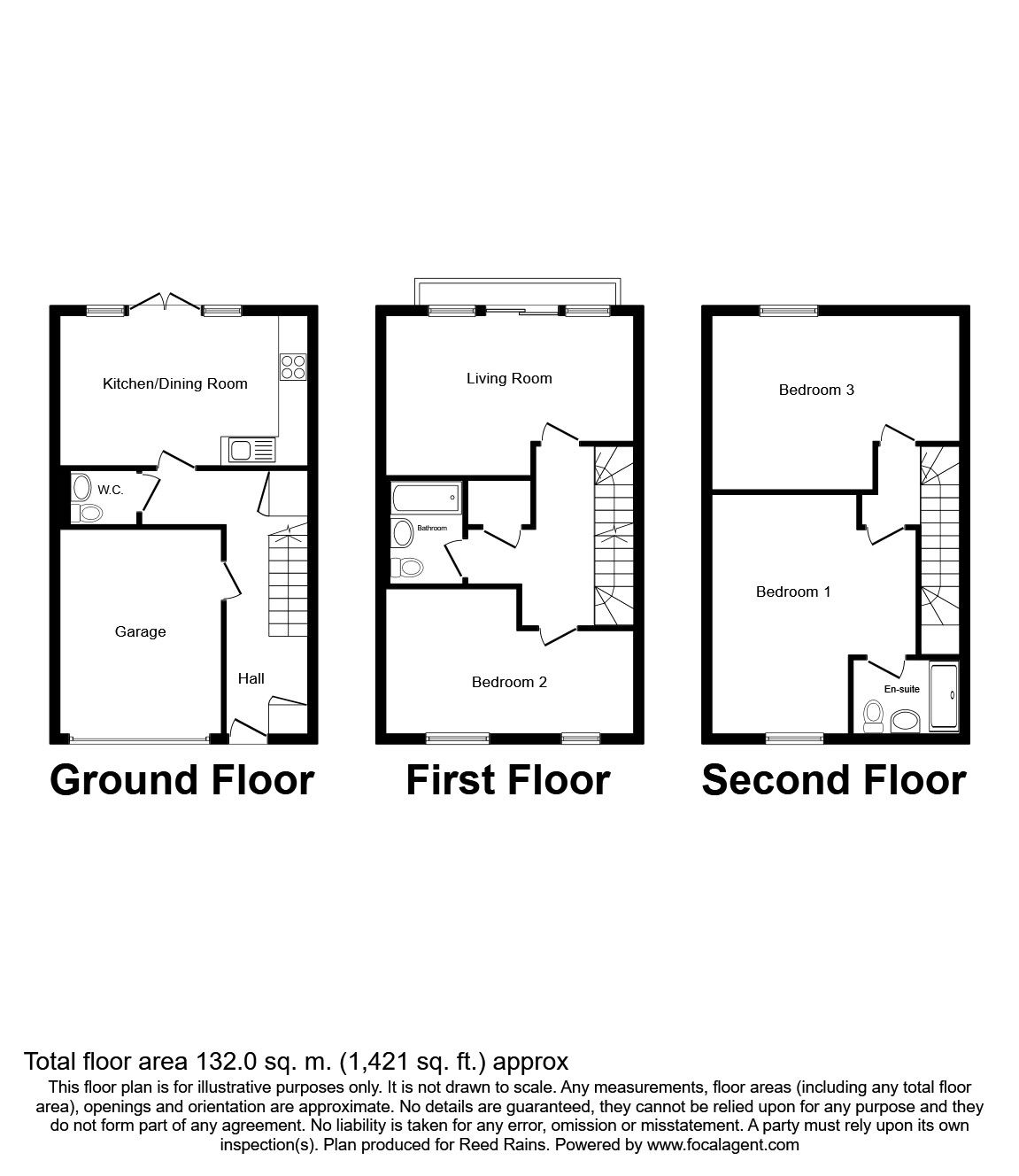3 Bedrooms Terraced house for sale in Pennington Gardens, Barnes Village, Cheadle SK8 | £ 375,000
Overview
| Price: | £ 375,000 |
|---|---|
| Contract type: | For Sale |
| Type: | Terraced house |
| County: | Greater Manchester |
| Town: | Cheadle |
| Postcode: | SK8 |
| Address: | Pennington Gardens, Barnes Village, Cheadle SK8 |
| Bathrooms: | 2 |
| Bedrooms: | 3 |
Property Description
The elizabeth is an impressive 3 bed family home. Designed for modern family living. This 3 storey townhouse is deceptively spacious with a generous hallway, integral garage, family/kitchen/dining room (which opens out to the garden) separate WC, plus additional cloaks cupboard and under stairs storage on the ground floor. The first floor is home to a formal lounge, family sized bathroom, storage cupboard and double bedroom. Moving onto the second floor you have bedroom 2, storage space and an impressive master bedroom with En-suite both of these second floor bedrooms benefit from feature vaulted ceilings. A turfed and fenced private rear garden completes the benefits of this family home.
Barnes Village is an exclusive development which offers purchasers the opportunity to benefit from the best of both worlds a brand new contemporary home set in the grounds of a beautifully restored grade II listed building, which has become an iconic local landmark.
** Please note that all sales particulars and images are for marketing and illustrative purposes only. Advertising images may include upgrades as home specifications can vary. EPC available on completion. **
Entrance Hal
Kitchen / Dining Room
High specification fitted units with soft close doors and drawers. Aeg appliances including Stainless steel oven, microwave and ceramic hob with a fitted extractor. Integrated Fridge/Freezer. Dishwasher and Washer/dryer. Stainless steel sink.With quality single lever chrome tap. Down Lighting and Ceiling Light.
WC
Garage
First Floor Landing
Living Room (2.77m x 5.21m)
Double glazed window. Radiator. Down Lighting.
WC (2nd)
Bedroom 2 (2.77m x 2.77m)
Newly carpeted. Double glazed window. Down Lighting and Radiator.
Second Floor Landing
Master Bedroom (2.79m x 4.09m)
Newly carpeted. Double glazed window. Down Lighting and Radiator.
En-Suite
Walk In shower. Wash hand basin. WC. Tiled walls and flooring. Down lights.
Bedroom 3 (3.71m x 5.21m)
Newly carpeted. Double glazed window. Down Lighting and Radiator.
External
Important note to purchasers:
We endeavour to make our sales particulars accurate and reliable, however, they do not constitute or form part of an offer or any contract and none is to be relied upon as statements of representation or fact. Any services, systems and appliances listed in this specification have not been tested by us and no guarantee as to their operating ability or efficiency is given. All measurements have been taken as a guide to prospective buyers only, and are not precise. Please be advised that some of the particulars may be awaiting vendor approval. If you require clarification or further information on any points, please contact us, especially if you are traveling some distance to view. Fixtures and fittings other than those mentioned are to be agreed with the seller.
/8
Property Location
Similar Properties
Terraced house For Sale Cheadle Terraced house For Sale SK8 Cheadle new homes for sale SK8 new homes for sale Flats for sale Cheadle Flats To Rent Cheadle Flats for sale SK8 Flats to Rent SK8 Cheadle estate agents SK8 estate agents



.png)











