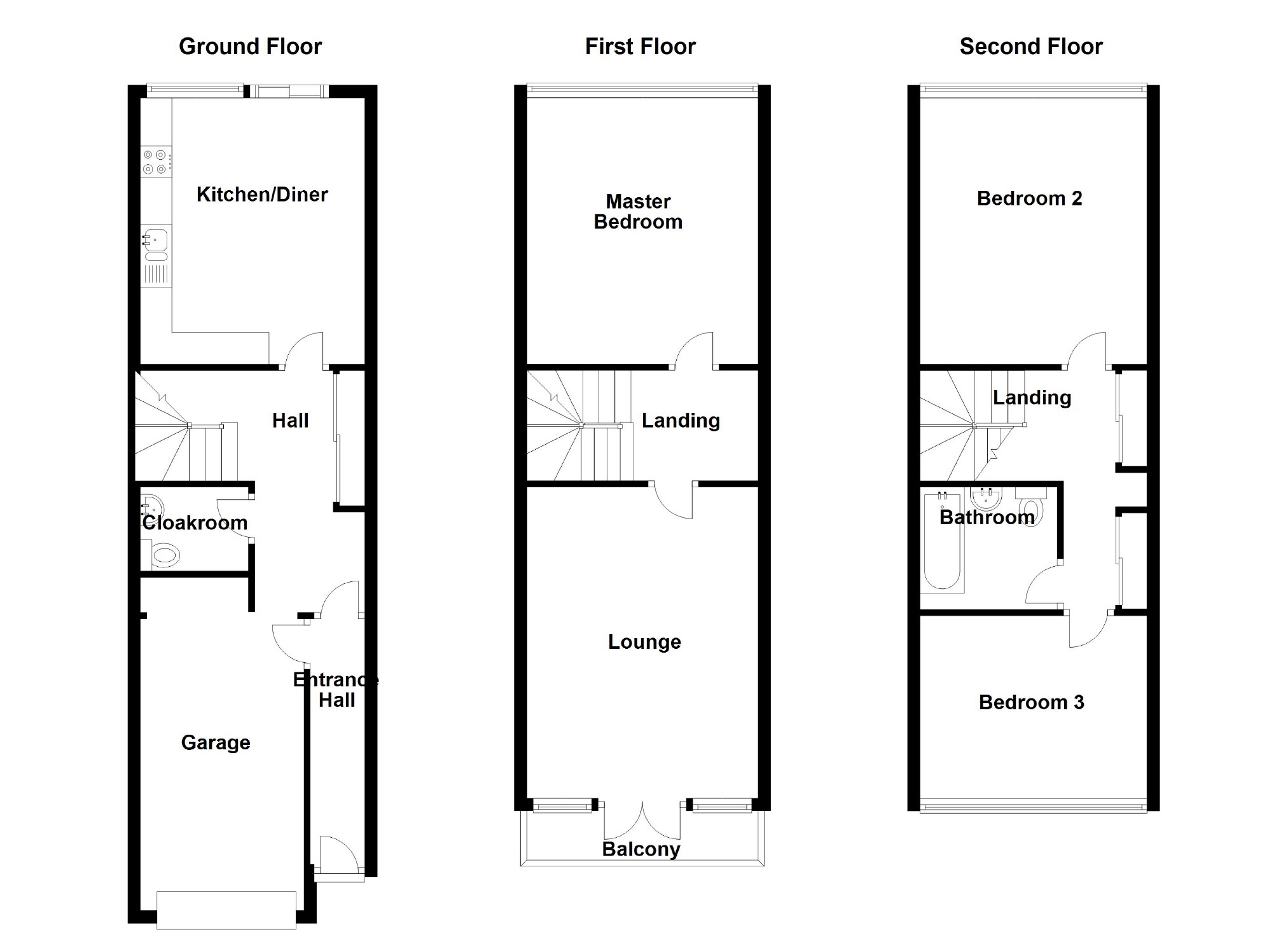3 Bedrooms Terraced house for sale in Penryn Avenue, Fishermead, Milton Keynes MK6 | £ 220,000
Overview
| Price: | £ 220,000 |
|---|---|
| Contract type: | For Sale |
| Type: | Terraced house |
| County: | Buckinghamshire |
| Town: | Milton Keynes |
| Postcode: | MK6 |
| Address: | Penryn Avenue, Fishermead, Milton Keynes MK6 |
| Bathrooms: | 1 |
| Bedrooms: | 3 |
Property Description
Situated a short distance from central milton keynes, this terraced house is set over three floors. Comes with a single garage, kitchen/diner, private garden and sold with no upper chain.
Offered for sale is this three bedroom terraced house in the highly sought-after area of Fishermead. The accommodation briefly comprises of an entrance hall and inner hallway, downstairs cloakroom and kitchen/diner to the first floor with stairs rising to the second floor and comprises of a spacious lounge with a balcony and the master bedroom with wall to wall windows. To the third floor are two further spacious bedrooms and a family bathroom with a shower attachment to the bath. Outside has a privately enclosed rear garden and driveway parking to the front of the property for one car. Please contact Alan Francis to arrange a viewing.
Location: Fishermead
The Property
Enter via UPVC double glazed composite door into entrance hall.
Entrance Hall
Laminate flooring, radiator, various doors to integral garage and inner hallway with doors to storage cupboard, downstairs cloakroom and kitchen/diner with stairs rising to first floor.
Downstairs Cloakroom
Fitted with a two piece suite comprising of pedestal sink and close-coupled WC with vinyl flooring
Kitchen/Diner
UPVC double glazed window to rear aspect and UPVC double glazed sliding door to rear aspect. Fitted with matching range of cupboards at base and eye level with fitted worktops over, stainless steel sink with mixer tap, four ring electric hob and eye-level electric oven, tiled splash-backs with carpet flooring.
First Floor Landing
Fitted carpet, storage cupboards, doors to living room
Living Room
UPVC double glazed windows to rear aspects with door opening onto balcony. Fitted carpet, single radiator, TV aerial, various power points.
Master Bedroom
UPVC double glazed wall to wall windows to rear aspect. Radiator and fitted carpet.
Second Floor Landing
Fitted carpet with storage cupboards.
Bedroom Two
UPVC double glazed window to rear aspect. Fitted carpet and single radiator.
Bedroom Three
UPVC double glazed windows to front aspect. Fitted carpet and single radiator.
Family Bathroom
Fitted with a three-piece suite comprising of pedestal sink, low-level WC, deep panelled bath with shower attachment, with tiled flooring and tiled splash-backs.
Rear Garden
Enclosed by wooden fencing and consisting of a paved patio and brick paved area with various shrubs.
Garage
Single garage with metal up and over door, power and lighting.
Parking
Driveway parking to the front of the property with space for one car.
You may download, store and use the material for your own personal use and research. You may not republish, retransmit, redistribute or otherwise make the material available to any party or make the same available on any website, online service or bulletin board of your own or of any other party or make the same available in hard copy or in any other media without the website owner's express prior written consent. The website owner's copyright must remain on all reproductions of material taken from this website.
Property Location
Similar Properties
Terraced house For Sale Milton Keynes Terraced house For Sale MK6 Milton Keynes new homes for sale MK6 new homes for sale Flats for sale Milton Keynes Flats To Rent Milton Keynes Flats for sale MK6 Flats to Rent MK6 Milton Keynes estate agents MK6 estate agents



.png)











