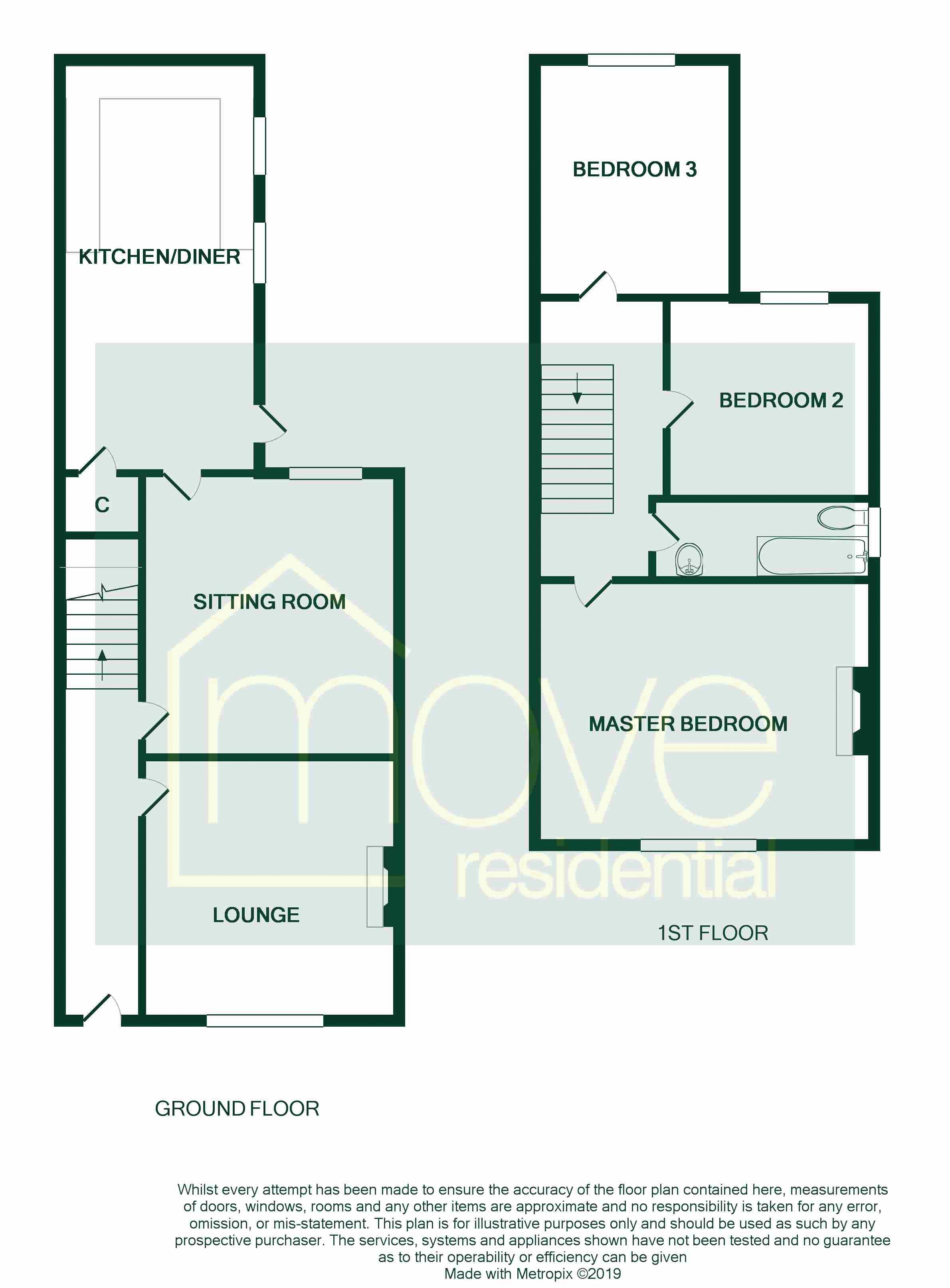3 Bedrooms Terraced house for sale in Pensby Road, Heswall, Wirral CH61 | £ 199,500
Overview
| Price: | £ 199,500 |
|---|---|
| Contract type: | For Sale |
| Type: | Terraced house |
| County: | Cheshire |
| Town: | Wirral |
| Postcode: | CH61 |
| Address: | Pensby Road, Heswall, Wirral CH61 |
| Bathrooms: | 1 |
| Bedrooms: | 3 |
Property Description
Offered for sale with no onward chain and occupying a generous sized plot, stands this characterful three double bedroom end terraced property. Deceptively spacious and well planned this impressive accommodation still retains many character features such as original fireplaces, hard wood flooring and high ceilings. In brief the accommodation comprises a hallway, two reception rooms and a large kitchen diner. To the first floor you have three double bedrooms and a three piece bathroom suite. Further benefiting from a private enclosed rear garden mainly laid to lawn with patio area and hedged boundary. There is a second garden area which offers excellent potential for a building plot. A closer inspection is essential to appreciate this home in full.
Entrance Hall -
Wooden front entrance door to hallway with radiator, staircase to first floor landing and access to lounge
Lounge - (12' 5'' x 11' 9'' (3.78m x 3.58m))
Feature fireplace with mantelpiece, radiator, window to rear aspect
Sitting Room - (13' 1'' x 12' 5'' (3.98m x 3.78m))
Feature living flame effect gas fire with mantelpiece and hearth, radiator, television point, window to rear aspect
Kitchen Diner - (20' 7'' x 9' 0'' (6.27m x 2.74m))
Range of wall and base mounted cupboard and drawer units with Shaker style fronts, rolled edge worksurfaces, double sink unit, space and plumbing for washing machine, space for oven with extractor unit over, good sized understairs storage cupboard, radiator, two windows to side aspect, wooden door to side of property giving access to rear garden
First Floor Landing -
Access to loft, radiator, doors to all rooms
Bedroom One - (16' 2'' x 11' 8'' (4.92m x 3.55m))
Feature fireplace with mantelpiece and hearth, radiator, stripped wood floorboards, window to front aspect
Bedroom Two - (10' 6'' x 7' 11'' (3.20m x 2.41m))
Radiator, laminate flooring, window to rear aspect
Bedroom Three - (10' 4'' x 8' 8'' (3.15m x 2.64m))
Stripped wood floorboards, radiator, window to rear aspect
Bathroom - (11' 2'' x 4' 3'' (3.40m x 1.29m))
Three piece suite comprising panelled bath with shower over, pedestal wash basin and low level WC, tiled splashbacks and part tiled walls, radiator, obscured window to side aspect
Exterior -
Front garden which is mainly laid to lawn with hedged boundaries and pathway to entrance door.
Rear garden which is mainly laid to lawn, with hedged boundaries and gravelled area. Beyond this is a plot with potential for building, subject to the necessary permissions
Property Location
Similar Properties
Terraced house For Sale Wirral Terraced house For Sale CH61 Wirral new homes for sale CH61 new homes for sale Flats for sale Wirral Flats To Rent Wirral Flats for sale CH61 Flats to Rent CH61 Wirral estate agents CH61 estate agents



.png)











