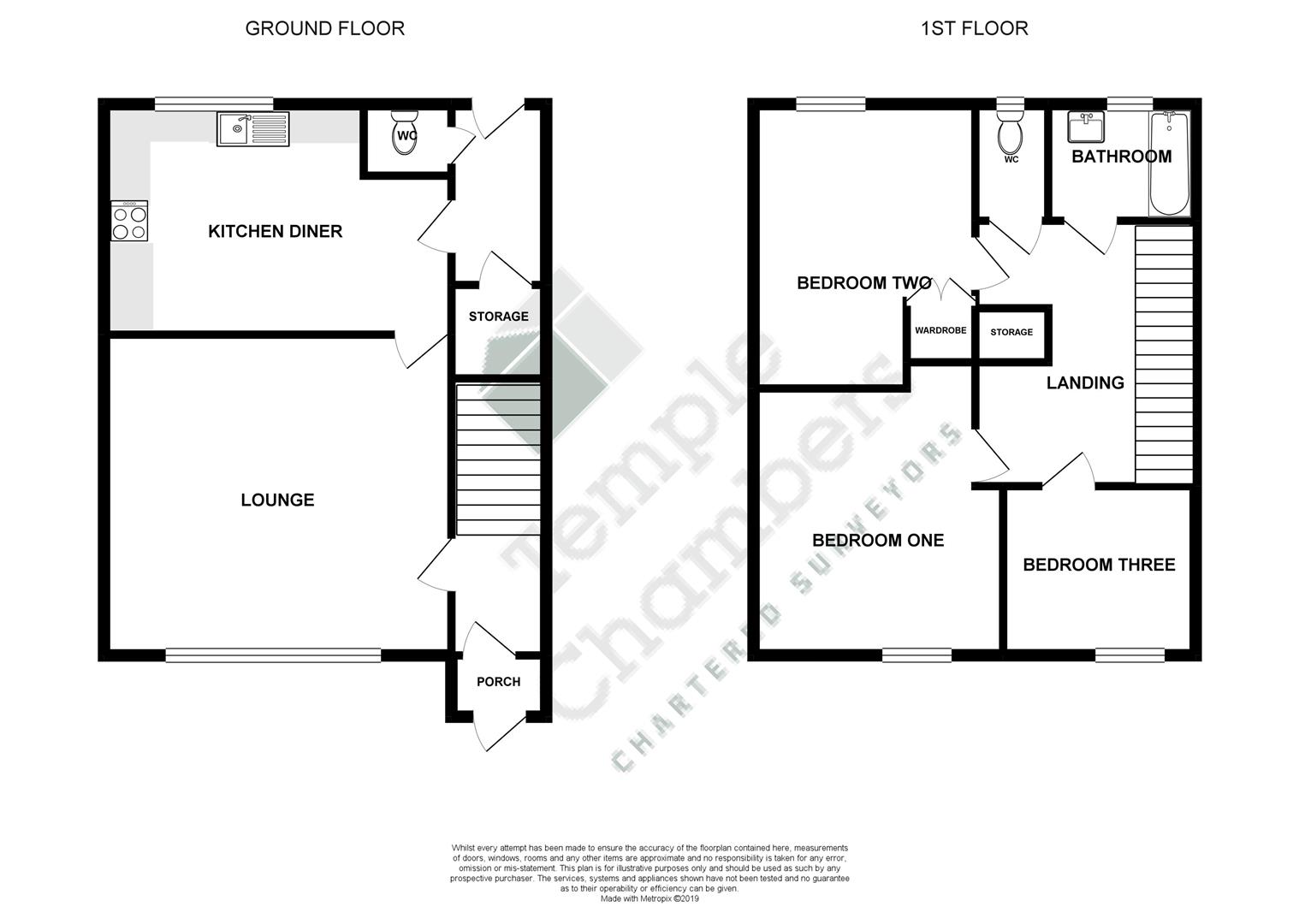3 Bedrooms Terraced house for sale in Penscroft Gardens, Borehamwood WD6 | £ 415,000
Overview
| Price: | £ 415,000 |
|---|---|
| Contract type: | For Sale |
| Type: | Terraced house |
| County: | Hertfordshire |
| Town: | Borehamwood |
| Postcode: | WD6 |
| Address: | Penscroft Gardens, Borehamwood WD6 |
| Bathrooms: | 1 |
| Bedrooms: | 3 |
Property Description
Kings Group - Enfield Town are delighted to offer this recently refurbished throughout, three bedroom terraced house which is located within easy reach of Elstree & Borehamwood Station which offers fast links into the City. This ideal family home falls within the catchments of some of the areas most sought after schools including Saffron Green Primary Schools and Monksmead School. The property even though being situated on a quite residential road, is also conveniently located for access to local shops and amenities. The accommodation comprises, front drive for 2 cars, lounge, fitted kitchen, downstairs cloakroom, three good size bedrooms, 50ft long garden and family bathroom with separate WC. Internal viewing is recommended - call us today on to book an appointment to view.
Entrance Hallway
Double glazed window to front aspect, single radiator, telephone point, laminate wood style flooring.
Downstairs Cloakroom
Low level WC, tiled walls, inset spot lights, tiled flooring.
Lounge (4.14m x 3.66m (13'07 x 12'37))
Double glazed window to front aspect, single and double radiator, coving to ceiling, feature electric fireplace, TV point, power points, laminate wood style flooring.
Fitted Kitchen (4.14m x 2.44m (13'07 x 8'37))
Double glazed window and door to rear aspect, inset spotlights, range of base and eye level units with granite effect work surfaces, electric oven, gas hob, chimney style extractor, stainless steel sink and drainer unit with mixer tap, plumbing for washing machine, space for fridge freezer, tiled splash backs, power points, lino flooring.
First Floor Landing
Loft access, built in storage cupboard, laminate wood style flooring. Doors to
Bedroom One (3.05m x 3.05m (10'85 x 10'23))
Double glazed window to front aspect, double radiator, power points, laminate wood style flooring.
Bedroom Two (3.35m x 2.74m (11'40 x 9'97))
Double glazed window to rear aspect, built in wardrobes, double radiator, power points, laminate wood style flooring.
Bedroom Three (2.13m x 2.13m (7'98 x 7'89))
Double glazed window, single radiator, power points, carpet.
Bathroom (1.52m x 165.20m (5'60 x 542))
Double glazed opaque window to rear aspect, bathroom suite comprising panel enclosed bath with mixer tap and thermostatically controlled shower, vanity wash hand basin with mixer tap, tiled walls, inset spot lights, heated towel rail, tiled flooring.
Separate Wc
Double glazed opaque window to rear aspect, low level WC, tiled walls, tiled flooring.
Garden Approx 50ft
Mainly laid to lawn with plant and shrub borders, concrete paving, wooden garden shed, outside tap, outside lighting, side pedestrian access.
Property Location
Similar Properties
Terraced house For Sale Borehamwood Terraced house For Sale WD6 Borehamwood new homes for sale WD6 new homes for sale Flats for sale Borehamwood Flats To Rent Borehamwood Flats for sale WD6 Flats to Rent WD6 Borehamwood estate agents WD6 estate agents



.png)










