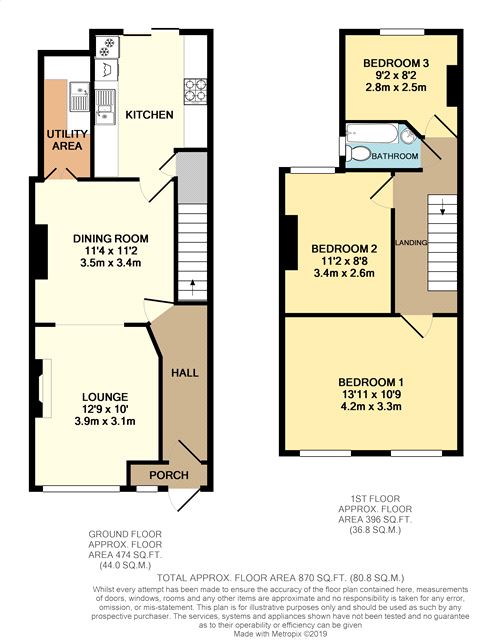3 Bedrooms Terraced house for sale in Penshurst Road, Thornton Heath, Surrey CR7 | £ 379,950
Overview
| Price: | £ 379,950 |
|---|---|
| Contract type: | For Sale |
| Type: | Terraced house |
| County: | London |
| Town: | Thornton Heath |
| Postcode: | CR7 |
| Address: | Penshurst Road, Thornton Heath, Surrey CR7 |
| Bathrooms: | 0 |
| Bedrooms: | 3 |
Property Description
A Surprisingly Spacious Three Bedroom Family House In An Ever Popular And Highly Convenient Residential Road
Front Garden
Paved with brick built flowerbeds with hebes, sliding double glazed front door to:
Double Glazed Storm Porch
With light, part double glazed stained glass front door to:
Entrance Hall
Frosted double glazed picture window, double radiator, coved cornice, laminate flooring, stairs to first floor landing, doors to:
Dining Area
11' 4" x 11' 2" (3.45m x 3.40m)
Radiator, ceiling fan with light, power points, laminate flooring, glazed double door to utility room and door to kitchen, arch to:
Lounge
12' 9" x 10' (3.89m x 3.05m)
Double glazed casement windows with stained glass tops, double radiator, fireplace with electric fire, marble surround and hearth, ornate cornice, ceiling fans with light, wall lights, phone point, power points, laminate flooring.
Kitchen
11' 6" x 9' 2" (3.51m x 2.79m)
Double glazed sliding patio doors to rear garden, plenty of modern matching fitted wall and base units with laminate worktops housing single drainer one and a half bowl stainless steel sink unit with mixer tap and tiled splashback, stainless steel electric oven and grill with stainless steel gas hob and stainless steel cooker hood, fridge/freezer, dishwasher, gas combination boiler, understairs cupboard with light housing gas and electric meters.
Utility Room/Lean-To
Fitted base unit with laminate worktops housing single drainer stainless steel sink unit with mixer tap and tiled splashback, plumbing for washing machine, spotlights, power points, ceramic tiled floor.
First Floor Landing
Radiator, entrance to insulated and boarded loft with light and ladder, ornate balustrade, fitted carpet, doors to:
Bedroom 1
13' 11" x 10' 9" (4.24m x 3.28m)
Double glazed casement windows to front, radiator, phone point, power points, laminate flooring.
Bedroom 2
11' 2" x 8' 8" (3.40m x 2.64m)
Double glazed casement window overlooking rear garden, radiator, ornate cornice, dado rail, spotlights, power points, laminate flooring.
Bedroom 3
9' 2" x 7' 2" (2.79m x 2.18m)
Double glazed casement window overlooking rear garden, radiator, spotlights, power points, fitted cupboard.
Bathroom
Frosted double glazed casement window to side, fully tiled walls, modern matching suite comprising panel bath with mixer tap and shower attachment, dual flush wc, wall mounted wash hand basin, laminate flooring.
Rear Garden
Approx. 41ft.
Patio area, laid to lawn, flowerbeds, shrubs, storage sheds, large shed (16'x14) on concrete base with power and light.
Property Location
Similar Properties
Terraced house For Sale Thornton Heath Terraced house For Sale CR7 Thornton Heath new homes for sale CR7 new homes for sale Flats for sale Thornton Heath Flats To Rent Thornton Heath Flats for sale CR7 Flats to Rent CR7 Thornton Heath estate agents CR7 estate agents



.png)









