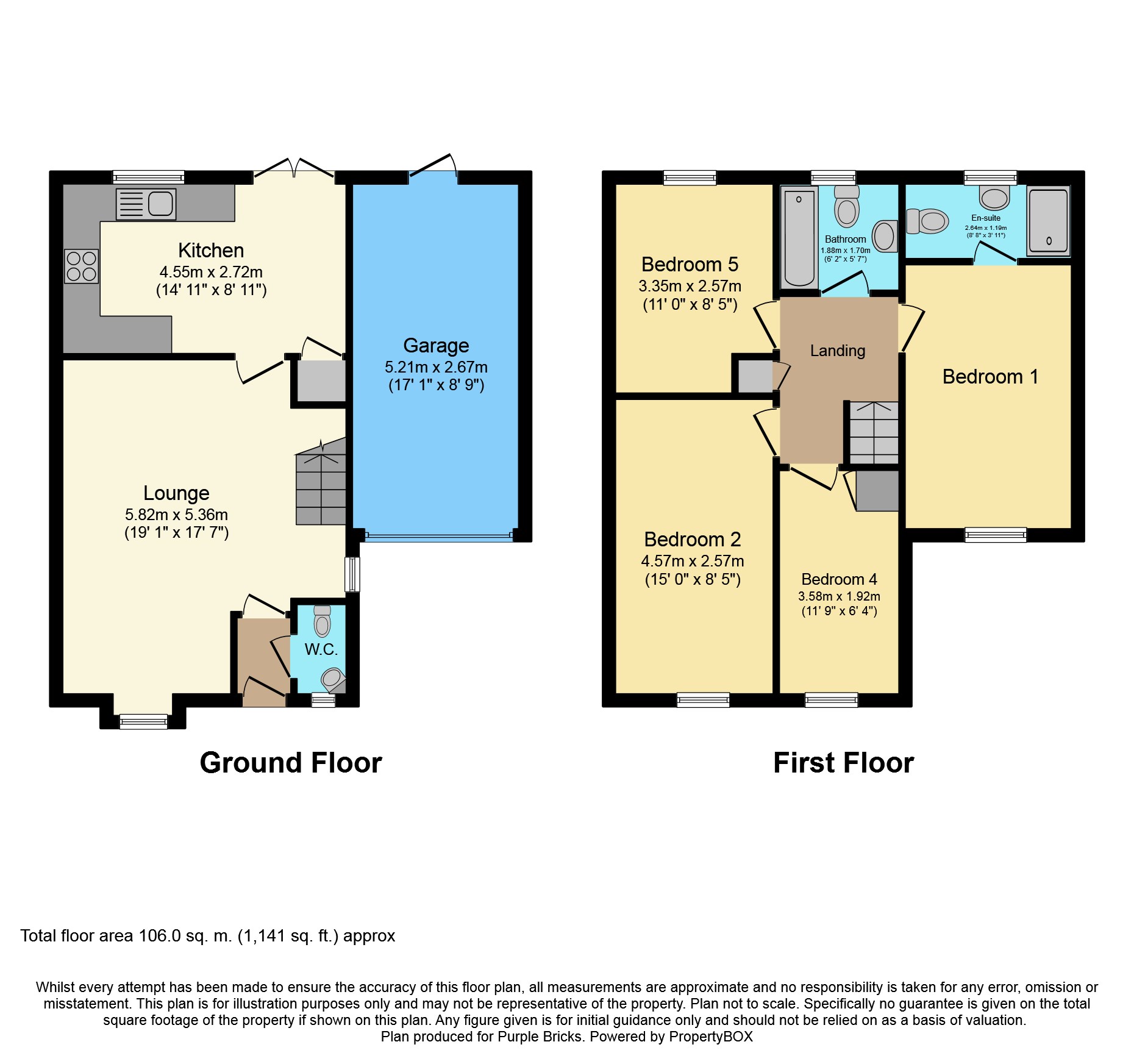4 Bedrooms Terraced house for sale in Pentire Close, Bilston WV14 | £ 210,000
Overview
| Price: | £ 210,000 |
|---|---|
| Contract type: | For Sale |
| Type: | Terraced house |
| County: | West Midlands |
| Town: | Bilston |
| Postcode: | WV14 |
| Address: | Pentire Close, Bilston WV14 |
| Bathrooms: | 1 |
| Bedrooms: | 4 |
Property Description
Deceptively spacious Four bedroom two storey townhouse that is presented to a high standard throughout and requires viewing to appreciate the space and appointment throughout! Key features include garage and off road parking, en-suite to master bedroom and three further good size bedrooms, ground floor cloakroom and kitchen dining room.
Location
Set on the Dukes Park New Homes Development in the Bilston area of Wolverhampton with easy access to Bradley Lane tram stop, Coseley Rail station and with good bus routes, numerous local schools most noteworthy of which is Ocker Hill Infant and Nursery School which has recently received and Outstanding Ofsted report.
Hall
Double glazed door to front and central heating radiator.
Downstairs Cloakroom
Double glazed window to front, wash hand basin, close coupled w/c, tiled splash back and central heating radiator.
Lounge
19'1" into bay x 14'11" max
Double glazed bay window to front, double glazed window to side, open plan stairs to first floor, two central heating radiators and door to kitchen / diner.
Kitchen/Dining Room
14'11" x 9'
Double glazed window to rear, french doors to garden, a range of modern and stylish wall and base units, work surfaces, electric oven, gas four burner hob and stainless steel hood over, plumbing for washing machine, space for american style fridge and dining table, freezer, wall mounted boiler and extractor fan.
Landing
Loft access, airing cupboard and doors to various rooms.
Master Bedroom
13'3" x 8'9"
Double glazed window to front, central heating radiator, loft access and door to en-suite.
Master En-Suite
Double glazed window to rear, heated towel radiator, double shower cubicle, close coupled w/c, pedestal wash hand basin, extractor fan and part tiled walls.
Bedroom Two
15' x 8'5"
Double glazed window to front and central heating radiator.
Bedroom Three
11' into recess x 8'5"
Double glazed window to rear and central heating radiator.
Bedroom Four
11'9" into recess x 6'3"
Double glazed window to front, central heating radiator and built in wardrobe.
Bathroom
Double glazed window to rear, bath with mixer taps, close coupled w/c, pedestal wash hand basin, central heating radiator, extractor fan and part tiled walls.
Garage
18'4" x 9'1" max
Up and over door, double glazed door to garden, power and lighting.
Property Location
Similar Properties
Terraced house For Sale Bilston Terraced house For Sale WV14 Bilston new homes for sale WV14 new homes for sale Flats for sale Bilston Flats To Rent Bilston Flats for sale WV14 Flats to Rent WV14 Bilston estate agents WV14 estate agents



.png)








