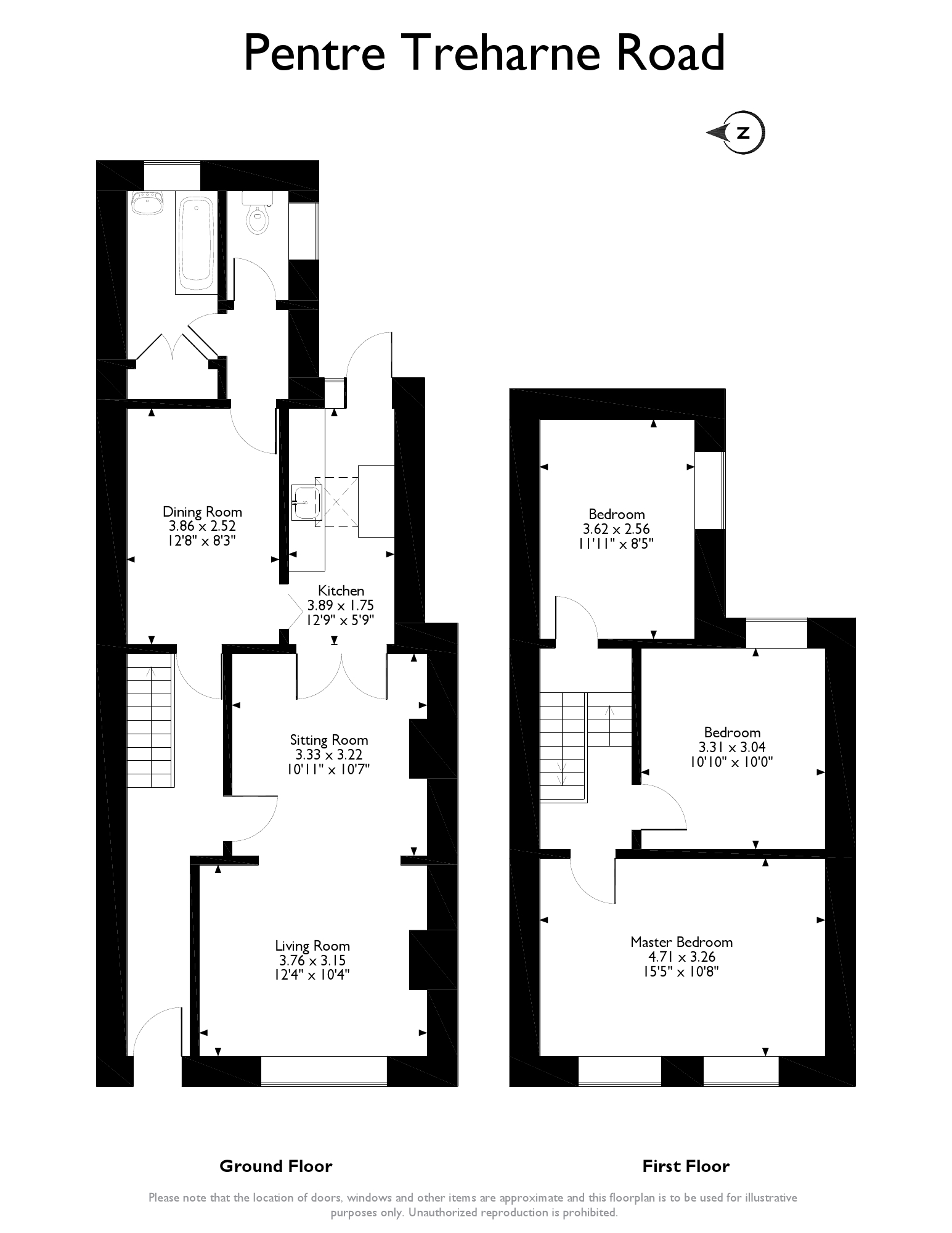3 Bedrooms Terraced house for sale in Pentre, Treharne Road, Swansea SA1 | £ 80,000
Overview
| Price: | £ 80,000 |
|---|---|
| Contract type: | For Sale |
| Type: | Terraced house |
| County: | Swansea |
| Town: | Swansea |
| Postcode: | SA1 |
| Address: | Pentre, Treharne Road, Swansea SA1 |
| Bathrooms: | 1 |
| Bedrooms: | 3 |
Property Description
Book a Viewing by visiting our website or calling us.
Offered for sale with no chain, this 3 bedroom terraced home is perfect for those buyers who want lots of space and wish to put their own stamp on a property. Convenient for Brynhyfryd Junior school and local amenities as well as the Morfa Shopping Park, Landore Park and Ride and the Liberty Stadium, it also sits less than two miles from the centre of Swansea and just 10 minutes from the M4 at J46.
The accommodation briefly comprises of an entrance hall, open plan lounge and sitting room, kitchen, separate dining room and bathroom to the ground floor. To the first floor are three generously proportioned double bedrooms. Outside there is a small courtyard garden to the front, whilst to the rear, the garden is a good size and benefits from an open easterly aspect.
Benefitting from double glazing throughout, gas central heating via a combination boiler and no onward chain, early viewings are highly recommended to appreciate what this property has to offer. Please see the many photographs that accompany this listing and the indicative floor plan.
The accommodation
Entrance Hall
Entered via a modern composite door inset with a patterned double glazed light and double glazed light above, stairs to first floor with spindles and balustrade and storage area under, doors to sitting room and dining room.
Sitting room
Open plan to the lounge, built in storage cupboards to either side of chimney breast, double doors to kitchen, radiator, coved ceiling, laminate flooring.
Lounge
Double glazed window to front, radiator, coved ceiling, laminate flooring.
Kitchen
Part double glazed door to rear leading to the rear garden, double glazed window to rear, roof light, range of floor and wall mounted kitchen units with solid wood work tops, single bowl and drainer enamel sink unit with mixer tap, space for gas cooker, door to dining room.
Dining room
Door to inner lobby, radiator, laminate flooring, wall mounted gas fired combination boiler.
Lobby
Door to bathroom and separate WC
Bathroom
Double glazed window to rear, wash hand basin with mixer tap set into a vanity unit and panelled bath with period style mixer tap and shower attachment, radiator.
Separate WC
Double glazed window to side, close coupled WC.
First floor landing
Doors to three bedrooms.
Bedroom 1
Two double glazed windows to front, radiator.
Bedroom 2
Double glazed window to rear, radiator.
Bedroom 3
Double glazed window to side, radiator.
Outside
Outside there is a courtyard garden to the front with low level stone boundary wall, whilst to the rear, the garden requires clearing but is a good size and benefits from an open easterly aspect. There is also access to a storage cellar.
Property Location
Similar Properties
Terraced house For Sale Swansea Terraced house For Sale SA1 Swansea new homes for sale SA1 new homes for sale Flats for sale Swansea Flats To Rent Swansea Flats for sale SA1 Flats to Rent SA1 Swansea estate agents SA1 estate agents



.png)











