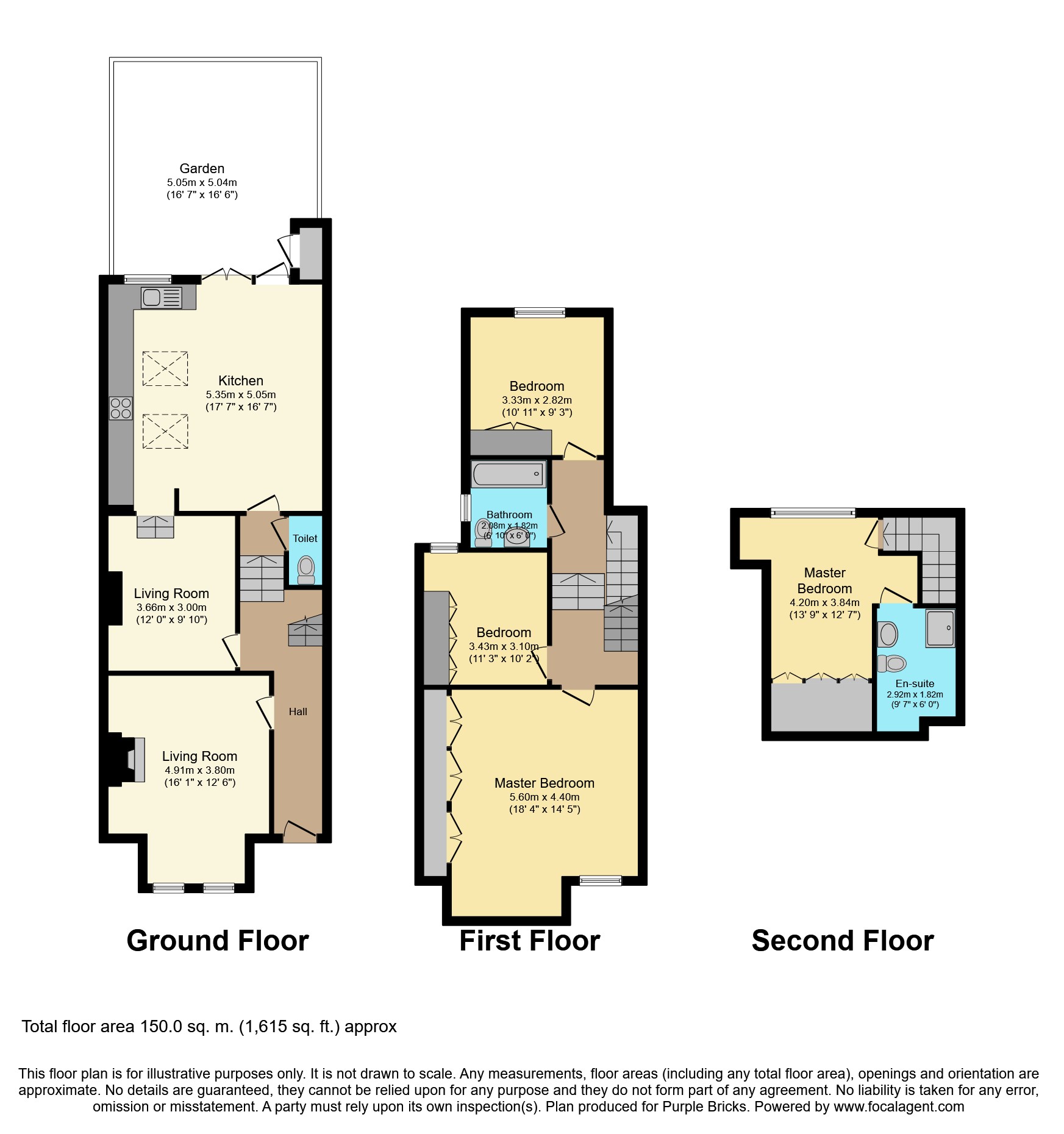4 Bedrooms Terraced house for sale in Pepys Road, Wimbledon SW20 | £ 1,250,000
Overview
| Price: | £ 1,250,000 |
|---|---|
| Contract type: | For Sale |
| Type: | Terraced house |
| County: | London |
| Town: | London |
| Postcode: | SW20 |
| Address: | Pepys Road, Wimbledon SW20 |
| Bathrooms: | 1 |
| Bedrooms: | 4 |
Property Description
A Victorian four bedroom terraced house extended to the rear and into the loft to create a handsome high specification property with private rear garden. Recently redecorated throughout so presented in perfect condition.
Briefly comprising;
A short hallway leads to the separate front reception with cast iron fireplace, cornicing, large bay window and wooden walnut floors. Continuing to the rear of the property is an extended kitchen/diner with attached snug/day room, which works perfectly. Also benefiting from a downstairs WC/Cloakroom particularly useful for young and old families alike.
The kitchen is fully integrated in white gloss units, black metro tiles with granite work-surfaces, slate flooring and ample light from the skylights. There is also space for a dining table and chairs and ample storage.
To the first floor is the master bedroom to the front, with built in bespoke wardrobes, and bay window.
This floor includes a full family bathroom with bath/shower, WC and sink.
The second bedroom is a good size double with views over the rear, with fitted bespoke wardrobes. A third bedroom is positioned to the rear landing a slightly smaller but still a good size double.
The fourth double is located in the loft conversion a handsome size room with eaves storage and the convenience of en-suite shower room, complete with WC and sink.
The garden has artificial grass and is a good size and easy to maintain. To the front of the property is a paved driveway which can hold up to two cars.
Conveniently located for the local shops, restaurants and transport.
Entrance Hall
Front Reception
16'1" x 12'6"
Reception Room Two
12'0" x 9'10"
Kitchen/Diner
17'7" x 16'7"
First Floor
Bedroom One
18'4" x 14'5"
Bedroom Two
11'3" x 10'2"
Bedroom Three
10'11" x 9'3"
Bathroom
6'10" x 6'1"
Second Floor
Master Bedroom
13'9" x 12'7"
En-Suite
9'7" x 6'0"
Rear Garden
Driveway
Property Location
Similar Properties
Terraced house For Sale London Terraced house For Sale SW20 London new homes for sale SW20 new homes for sale Flats for sale London Flats To Rent London Flats for sale SW20 Flats to Rent SW20 London estate agents SW20 estate agents



.png)











