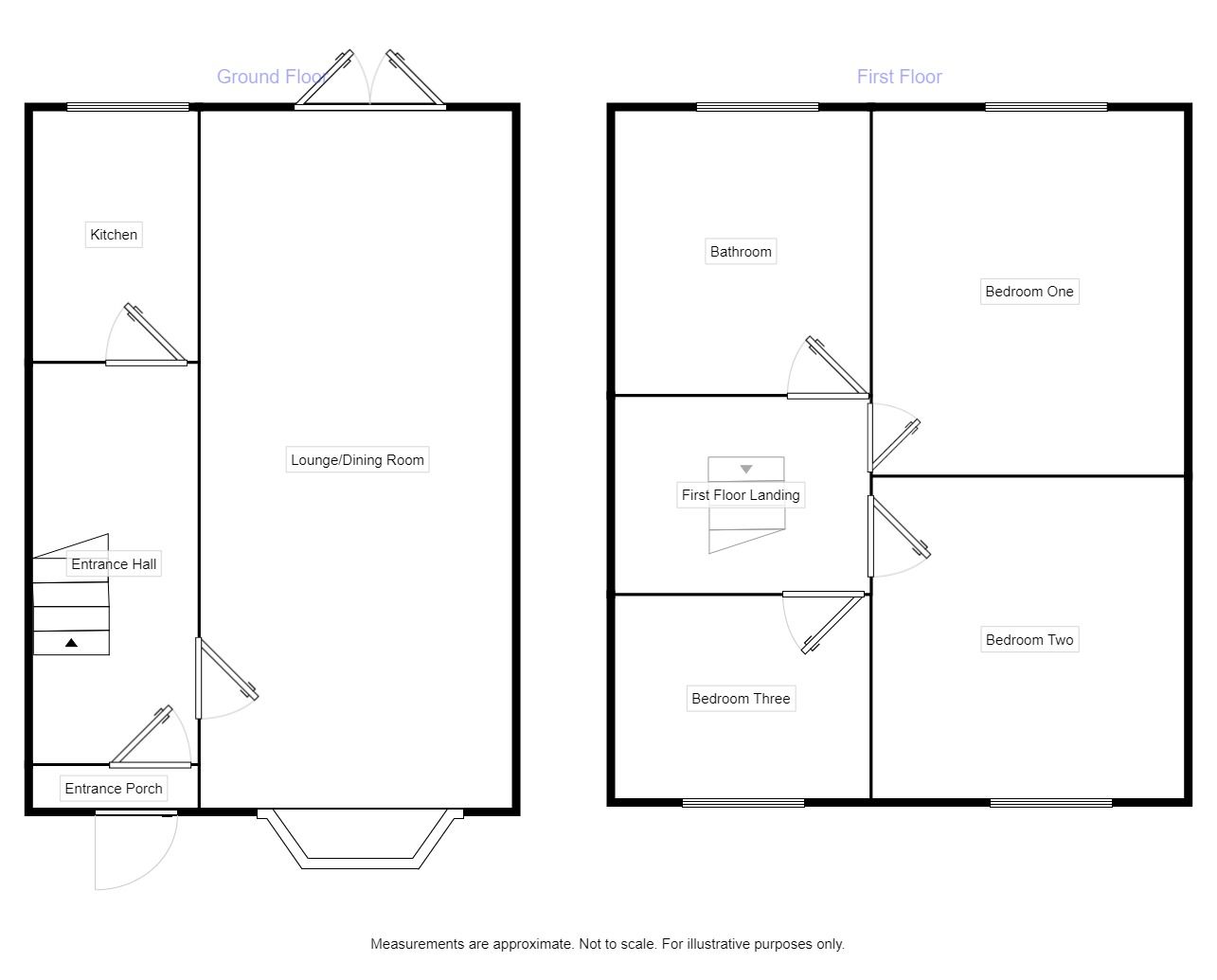3 Bedrooms Terraced house for sale in Percy Road, Leicester LE2 | £ 178,000
Overview
| Price: | £ 178,000 |
|---|---|
| Contract type: | For Sale |
| Type: | Terraced house |
| County: | Leicestershire |
| Town: | Leicester |
| Postcode: | LE2 |
| Address: | Percy Road, Leicester LE2 |
| Bathrooms: | 1 |
| Bedrooms: | 3 |
Property Description
Lovely family home with spacious accommodation comprising 3 good size bedrooms. There is a superb 24ft Lounge/Dining room leading to the extensive rear garden ideal for the growing family. The property also benefits from larger than average bathroom with full suite and shower enclosure. Double glazing and off road parking. Viewing is essential to appreciate what this property has to offer. EPC grade E.
Location
This property is well located to junction 22 of the M1 just 3.1 miles and Leicester Train Station 2.3 miles away. Fosse Park shopping 2.5 miles away. De Montfort University 1.8 miles away and Royal Infirmary Hospital 2.0 miles away
Our View
YourMove are pleased to bring to the market this lovely family home comprising 3 good size bedrooms and exceptionally large bathroom. 24ft Lounge/Dining Room, Fitted Kitchen with oven & hob. Lovely level rear garden ideal for the growing family and to the front there is off road parking . Viewing is highly recommended
Entrance Porch (0.51m x 1.83m)
Double glazed entrance door to:
Entrance Hall
With stairs to first floor accommodation. Under stairs storage cupboard plus additional under stair storage. Access to Lounge/Diner & Kitchen
Lounge / Dining Room (3.33m (max) x 7.47m)
Double glazed bay window to front and Double glazed patio doors leading to rear garden. Fire surround with coal effect gas fire with hearth. Laminated wood effect flooring.
Kitchen (2.69m x 1.78m)
Double glazed window to rear and double glazed door to rear garden. Modern base and wall units with built in oven and hob. There is a Sure Stop Tap fitted.
First Floor Landing
Loft access via pull down ladder and access to remaining accommodation
Bedroom 1 (3.56m x 3.33m)
Double glazed window to rear over looking rear garden. Laminated flooring
Bedroom 2 (3.35m (max) x 2.92m)
Double glazed window to front. Laminated flooring
Bedroom 3 (2.18m x 2.74m)
Double glazed window to front. Laminated flooring. Storage cupboard with lighting measuring 4.0ft x 2.08ft
Bathroom (3.05m x 2.77m)
Double glazed window to front. Bath plus shower enclosure. Whb, llwc. Worcester Boiler fitted December 2017 and having 4 years warranty remaining.
Outside
To the front there is off road parking and to the rear there is a level extensive garden mainly laid to lawn and timber shed.
Important note to purchasers:
We endeavour to make our sales particulars accurate and reliable, however, they do not constitute or form part of an offer or any contract and none is to be relied upon as statements of representation or fact. Any services, systems and appliances listed in this specification have not been tested by us and no guarantee as to their operating ability or efficiency is given. All measurements have been taken as a guide to prospective buyers only, and are not precise. Please be advised that some of the particulars may be awaiting vendor approval. If you require clarification or further information on any points, please contact us, especially if you are traveling some distance to view. Fixtures and fittings other than those mentioned are to be agreed with the seller.
/3
Property Location
Similar Properties
Terraced house For Sale Leicester Terraced house For Sale LE2 Leicester new homes for sale LE2 new homes for sale Flats for sale Leicester Flats To Rent Leicester Flats for sale LE2 Flats to Rent LE2 Leicester estate agents LE2 estate agents



.png)











