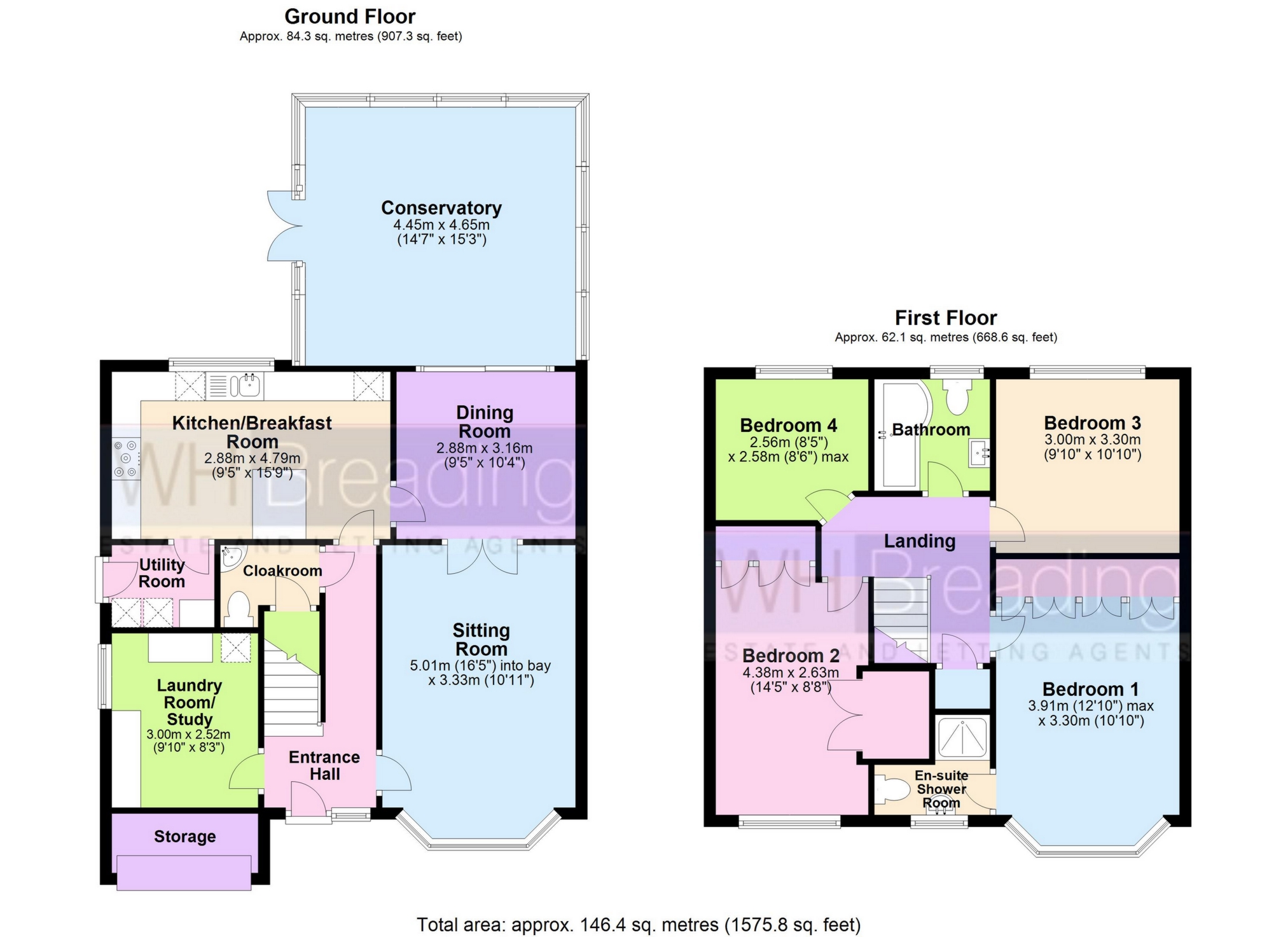4 Bedrooms Terraced house for sale in Petrel Close, Herne Bay CT6 | £ 450,000
Overview
| Price: | £ 450,000 |
|---|---|
| Contract type: | For Sale |
| Type: | Terraced house |
| County: | Kent |
| Town: | Herne Bay |
| Postcode: | CT6 |
| Address: | Petrel Close, Herne Bay CT6 |
| Bathrooms: | 2 |
| Bedrooms: | 4 |
Property Description
Detailed Description
We are thrilled to present to the market this 4 bedroom detached house in Beltinge, Herne Bay. Situated on the popular 'Castle Chase' development, this property boasts ample accommodation and is the perfect home for a growing family. Not only does the property benefit from a modern, newly fitted kitchen, it has a useful utillity room and separate laundry room. Upstairs you will find 4 generously sized bedrooms, family bathroom and en-suite to the master bedroom. Outside there is off road parking for 2 cars and to the rear you will find an enclosed, sunny garden with brand new decking; perfect for sunbathing and entertaining in the summer months. This wonderful home has been maintained to an incredibly high standard and is ready for a new family to enjoy.
The property : To the front of the house you will find a pretty front garden which is mostly laid to lawn. There is off road parking and a path which leads you to the front door.
Entrance Hall : Double glazed front door into a bright and airy entrance hall. Stairs to first floor and doors to:
Laundry Room : A very useful room with a matching range of wall and base units under roll top work surfaces. Radiator. Window to side. Plumbing and space for washing machine and tumble dryer. Fuse box.
Sitting Room : 5.01m x 3.33m (16'5" x 10'11"), Double glazed bay window to front. Radiator. Double doors into dining room
WC : Low level WC. Wall mounted, corner wash hand basin. Local tiling. Door to under stairs storage. Radiator.
Kitchen : 4.79m x 2.88m (15'9" x 9'5"), A modern fitted kitchen with breakfast bar. Matching range of wall and base units under roll top work surfaces. 1 1/2 stainless steel sink and drainer unit with mixer tap over. Integrated fridge and freezer. Integrated dishwasher. Double glazed window to rear. Brand new 5 ring Range oven (to be purchased by separate negotiation if required). Local tiling. Tiled floor. Door to utility room.
Utility Room : Space for freestanding fridge and freezer. Range of matching wall and base units under roll top work surface. This room does have plumbing for a sink, but the current owners removed the sink to allow more worktop space. Wall mounted boiler. Double glazed door to side providing access to rear garden.
Dining Room : 3.16m x 2.88m (10'4" x 9'5"), Radiator. Double glazed sliding doors into conservatory. Double doors into sitting room.
Conservatory : 4.65m x 4.45m (15'3" x 14'7"), Double glazed conservatory with dwarf brick walls. Double doors to rear garden. Electric fire with feature surround.
First Floor
Landing : Loft access. Doors to all rooms. Radiator. Airing cupboard housing hot water tank.
Bedroom 1 : 3.91m x 3.30m (12'10" x 10'10"), Double glazed bay window to front. Built in wardrobes. Radiator. Door to:
En-Suite : Enclosed shower cubicle. Low level WC. Wash hand basin with vanity unit. Radiator. Frosted double glazed window to front.
Bedroom 2 : 4.38m x 2.63m (14'4" x 8'8"), Double glazed window to front. Radiator. Built in wardrobes. Large over stairs cupboard.
Bedroom 3 : 3.30m x 3.00m (10'10" x 9'10"), Double glazed window to rear. Radiator.
Bedroom 4 : 2.58m x 2.56m (8'6" x 8'5"), Double glazed window to rear. Radiator.
Family Bathroom : Panelled bath with taps over. Rainfall shower with glass shower screen. Fully tiled floor and walls. Wash hand basin with vanity unit. Frosted double glazed window to rear. Low level WC. Extractor fan.
Outside
Rear Garden : A sunny, enclosed rear garden with mature flower, shrub and tree borders. A brand new decking area with LED lighting was installed last year and this makes the perfect space to sunbathe and entertain. The rear garden also has a second patio ideal for the bbq, and also a pretty lawn area. To the side of the property you will find a covered bike store, and to the other side is access to the front of the house.
Parking and Garage : Most of the garage has been converted to add futher living space within the house, however, there is still ample garage space remaining. The garage has an up and over door and has power and light.
The driveway has off road parking for 2 cars.
Property Location
Similar Properties
Terraced house For Sale Herne Bay Terraced house For Sale CT6 Herne Bay new homes for sale CT6 new homes for sale Flats for sale Herne Bay Flats To Rent Herne Bay Flats for sale CT6 Flats to Rent CT6 Herne Bay estate agents CT6 estate agents



.png)










