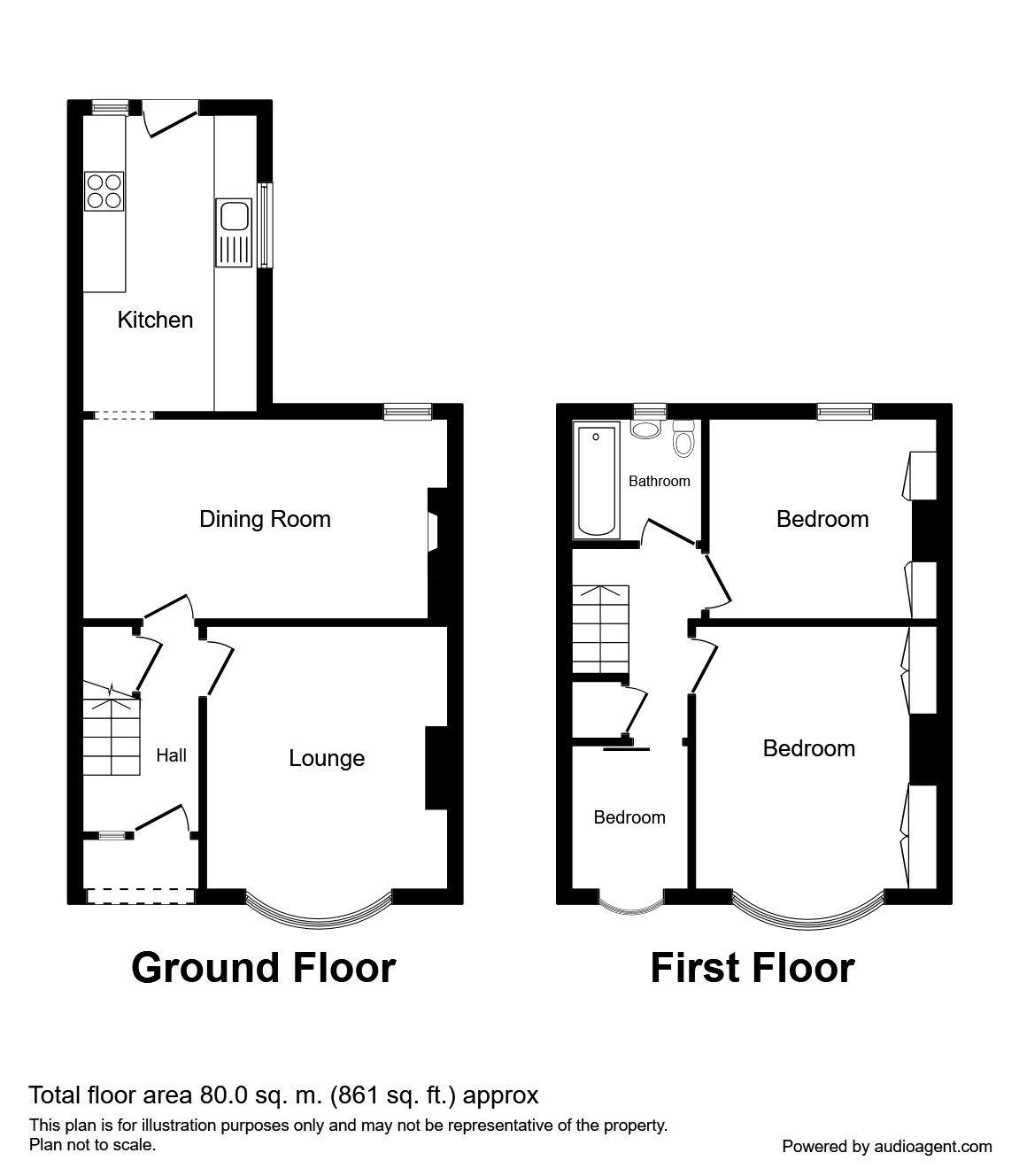3 Bedrooms Terraced house for sale in Pickering Road, Hull HU4 | £ 145,000
Overview
| Price: | £ 145,000 |
|---|---|
| Contract type: | For Sale |
| Type: | Terraced house |
| County: | East Riding of Yorkshire |
| Town: | Hull |
| Postcode: | HU4 |
| Address: | Pickering Road, Hull HU4 |
| Bathrooms: | 1 |
| Bedrooms: | 3 |
Property Description
A stunning three bedroom traditional middle terrace house situated in this highly sought after residential area with a wide range of amenities on your doorstep. Improved by the current owners to provide a fabulous family home. Installed with gas fired central heating via radiators together with double glazing. In brief the beautifully presented property comprises of: A welcoming entrance hall, lounge with feature bay window, separate dining room with attractive log burning stove and a wonderful fitted kitchen incorporating cooking appliances. There are three bedrooms to the first floor of which two have fitted wardrobes. Well appointed house bathroom boasts a white suite with a shower over the bath. The lovely rear garden is enclosed with a paved patio area ideal for alfresco dining. Garage via ten foot access. EPC Grade F.
Agents Notes
The sellers are unable to complete before May 2019.
Entrance Hall
Entrance door and adjacent window. Staircase leads to the first floor with storage cupboard under. Laminate floor. Thermostat.
Lounge (4.37m (into bay) x 3.4m (into recess))
Double glazed bay window to the front. Ceiling coving. Wired for wall lights. Radiator.
Dining Room (2.79m x 4.62m)
Double glazed rear window. Fitted shelves and unit into recess. Slate hearth and log burning stove. Ceiling coving. Radiator.
Kitchen
Double glazed side and rear windows and door leading into the rear garden. Range of modern fitted base and wall units. Contrasting solid wood work surface with inset belfast style sink unit and traditional mixer tap over. Integrated stainless steel gas hob, electric oven and chimney extractor hood over.
Master Bedroom (4.39m (into bay) x 3.02m)
Double glazed bay window to the front. Built in wardrobes. Radiator.
Bedroom 2 (2.97m (to wardrobes) x 2.57m)
Double glazed rear window. Fitted wardrobes. Cupboard housing boiler. Radiator.
Bedroom 3 (1.63m x 2.01m)
Double glazed window to the front. Radiator.
Bathroom
Double glazed rear window. White suite comprising of P shaped shower/bath with shower over, pedestal wash hand basin and low flush WC. Fully tiled. Chrome heated towel rail.
Outside
There are gardens to the front and rear. There is a paved patio area to the rear ideal for alfresco dining with steps leading down to an area with artificial turf and a path leading down to the gate. Fence forms the boundary. Outdoor tap. Garage via ten foot access.
Garage
Via ten foot access.
Important note to purchasers:
We endeavour to make our sales particulars accurate and reliable, however, they do not constitute or form part of an offer or any contract and none is to be relied upon as statements of representation or fact. Any services, systems and appliances listed in this specification have not been tested by us and no guarantee as to their operating ability or efficiency is given. All measurements have been taken as a guide to prospective buyers only, and are not precise. Please be advised that some of the particulars may be awaiting vendor approval. If you require clarification or further information on any points, please contact us, especially if you are traveling some distance to view. Fixtures and fittings other than those mentioned are to be agreed with the seller.
/8
Property Location
Similar Properties
Terraced house For Sale Hull Terraced house For Sale HU4 Hull new homes for sale HU4 new homes for sale Flats for sale Hull Flats To Rent Hull Flats for sale HU4 Flats to Rent HU4 Hull estate agents HU4 estate agents



.png)











