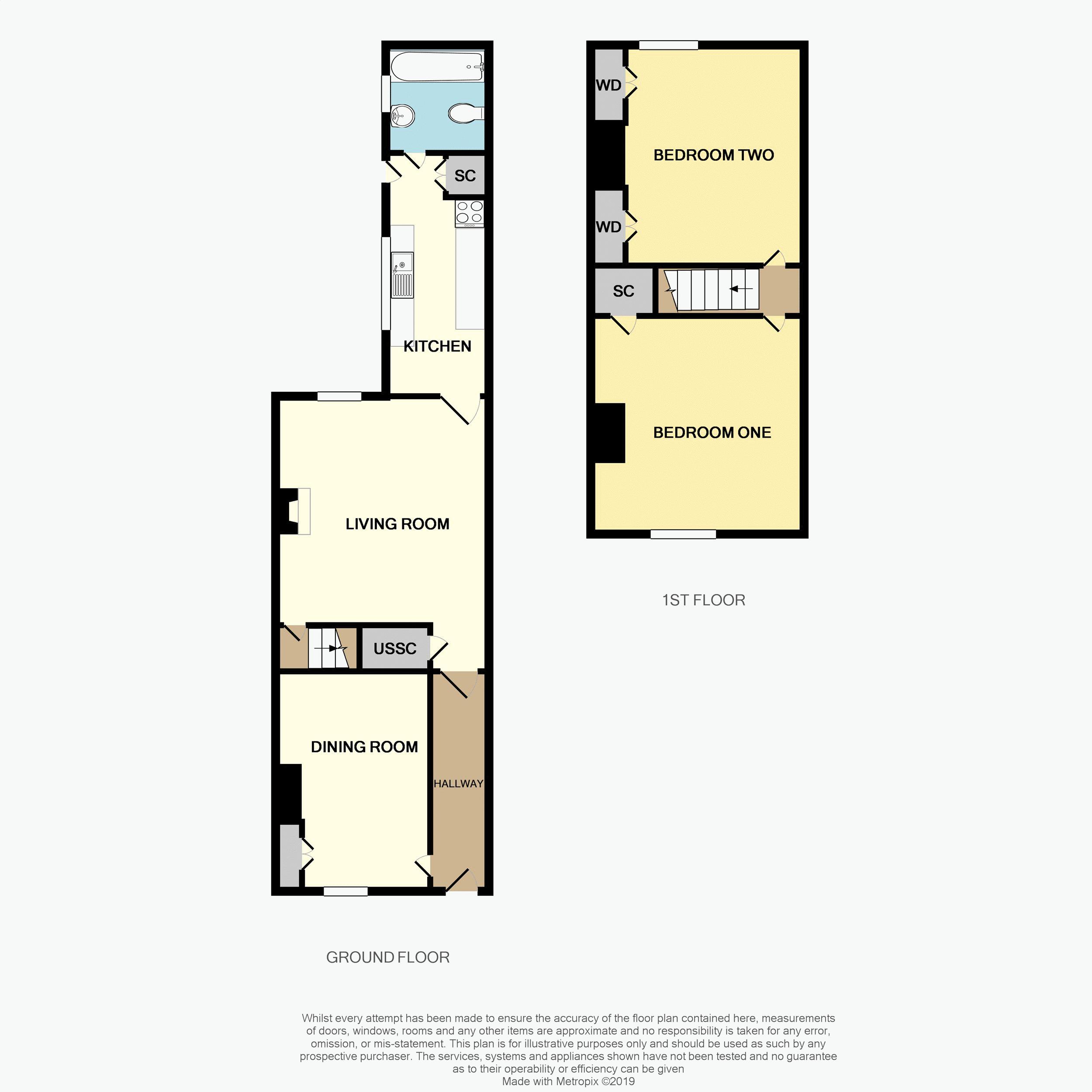2 Bedrooms Terraced house for sale in Picton Street, Leek, Staffordshire ST13 | £ 105,000
Overview
| Price: | £ 105,000 |
|---|---|
| Contract type: | For Sale |
| Type: | Terraced house |
| County: | Staffordshire |
| Town: | Leek |
| Postcode: | ST13 |
| Address: | Picton Street, Leek, Staffordshire ST13 |
| Bathrooms: | 1 |
| Bedrooms: | 2 |
Property Description
**two bedrooms** **two reception rooms** **rear yard & garden** **close to town** **fitted kitchen & bathroom** **gas central heating** **west end** **no chain** This two bedroom terrace property is deceptively spacious having two reception rooms, a yard and garden area to the rear. A fitted kitchen has a good range of units to the base and eye level and the bathroom suite has panel bath with chrome shower fitment above, low level WC and pedestal wash hand basin.
To the first floor are two double bedrooms with bedroom one having a range of fitted bedroom furniture. The property is warmed by a gas fired central heating boiler and is Upvc double glazed. Externally the property has a block paved yard area to the rear and an enclosed garden having path and bedding area.
An ideal buy to let or first time buy, a viewing is highly recommended.
Entrance Hall (0)
Having UPVC double glazed door to front aspect with double glazed window above, radiator.
Dining Room (8' 4'' x 12' 1'' (2.54m into recess x 3.68m))
UPVC double glazed window to front aspect, radiator, built-in double cupboard housing meters.
Living Room (11' 8" x 11' 11" (3.55m into recess x 3.62m))
UPVC double glazed window to rear aspect, feature living flame gas fire, single radiator, understairs storage cupboard.
Kitchen (5' 8'' x 10' 11'' (1.72m x 3.32m))
Comprising range of base cupboards and drawers, gas cooker point, plumbing for automatic washing machine, inset one and a half bowl sink unit with mixer tap above, tiled splashbacks, UPVC double glazed window to side aspect, radiator.
Rear Hall (0)
Having UPVC double glazed door leading to rear yard, storage cupboard housing wall mounted Worcester gas fired central heating boiler.
Bathroom (5' 11'' x 5' 7'' (1.81m x 1.69m))
Panel bath having chrome shower fitment over, pedestal wash hand basin, low level W.C., tiled splashbacks, UPVC double glazed window to side aspect, radiator.
First Floor
Landing (0)
Loft access.
Bedroom One (11' 8'' x 12' 0'' (3.56m into recess x 3.65m))
UPVC double glazed window to front aspect, radiator, range of built-in bedroom furniture comprising two double wardrobes, storage cupboard.
Bedroom Two (12' 0'' x 11' 8'' (3.67m x 3.56m into recess))
UPVC double glazed window to rear aspect, radiator, two built-in wardrobes.
Outside (0)
To the rear aspect is a block paved enclosed rear yard with pedestrian gated access to entry, outside water tap.
Further gated access to adjoining garden area presently paved, fenced boundary and bedding area.
Property Location
Similar Properties
Terraced house For Sale Leek Terraced house For Sale ST13 Leek new homes for sale ST13 new homes for sale Flats for sale Leek Flats To Rent Leek Flats for sale ST13 Flats to Rent ST13 Leek estate agents ST13 estate agents



.png)








