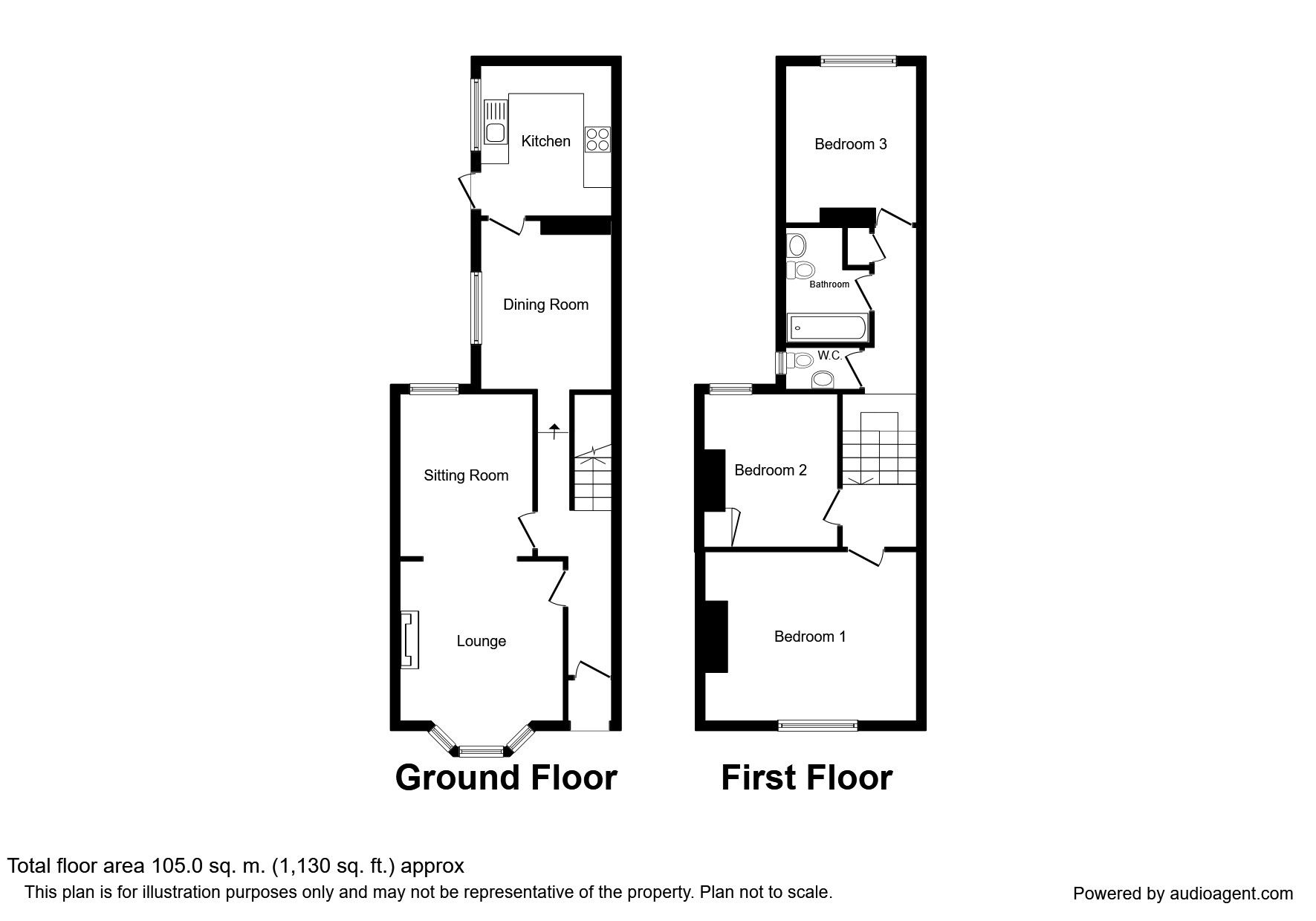3 Bedrooms Terraced house for sale in Pier Avenue, Herne Bay CT6 | £ 275,000
Overview
| Price: | £ 275,000 |
|---|---|
| Contract type: | For Sale |
| Type: | Terraced house |
| County: | Kent |
| Town: | Herne Bay |
| Postcode: | CT6 |
| Address: | Pier Avenue, Herne Bay CT6 |
| Bathrooms: | 1 |
| Bedrooms: | 3 |
Property Description
Stunning home !
Your Move are delighted to be able to offer this stunning three bedroom terraced house bursting to the seams with many period features.
The lounge has an open fireplace, sash windows and wooden flooring opening into a further lounge seating area.
The dining room is a great size leading to the kitchen which is modern and offering ample space for all appliances. To the first floor you will find the master bedroom to the front which has sash windows and wooden flooring. The two further bedrooms are a good size. You have the benefit of a bathroom with WC and also a separate WC. Unheard of in this type of property.
The property to the rear is double glazed and has gas central heating. To the rear you will find a courtyard which you can soak up the sun as it moves around the property. EPC Grade D
Please call your move to view.
Location
Pier Avenue is a great location giving easy access to the beach, local shops, schools and railway station.
Herne Bay is a delightful up and coming seaside town, full of traditional seaside magic. There is over 2 miles of seafront offering superb walks and attractions. There are excellent road links onto the A299 and M2 towards London.
Our View
Absolutey georgous !
You have got to view this property - It is bursting to the seams with charm and character.
The property has well looked after sash windows and a stunning open fireplace in the lounge. The property has wooden flooring and has the most amazing feeling from the moment you walk into the property.
Please call to view !
Entrance Hall
Painted wooden flooring. Cupboard housing fuse box. Radiator with cover to remain. Understairs storage cupboard. Doors to sitting room lounge and dining room. Stiars leading to the first floor.
Sitting Room (3.66m x 3.48m)
Stunning open feature fireplace with atrractve mantle, Sahsh window to the front, Wall light points. Wooden painted flooring. Dado rail. Opening into lounge area.
Further Recpetion Area (4.17m x 3.45m)
Wooden painted flooring. Feature fireplace. Double glazed georgian bar style window to the rear. Radiator.
Dining Room (2.82m x 3.58m)
Radiator with cover to remain. Wooden painted flooring. Dado rail. Door leading to kitchen.
Kitchen (2.82m x 3.20m)
Range of modern wall and base units with worksurfaces over and tiled splashback. Double glazed window to the side. Double glazed door to side. Space for fridge/freezer. Wall mounted boiler. Space for cooker with extractor hood over.
First Floor Landing
Wooden painted flooring. Doors leading to all rooms.
Master Bedroom (3.66m x 4.50m)
Stunning light and airy room. Wooden painted flooring. Two sash windows to the front. Radiator.
Bedroom 2 (2.87m x 3.48m)
Wooden painted flooring.. Double glazed window to rear. Radiator.
Bedroom 3 (2.84m x 3.23m)
Double glazed georgian bar style window to rear. Wooden painted flooring.
Bathroom / WC (1.73m x 2.54m)
Suite comprising of paneled bath with shower screen and shower over . Vanity wash hand basin. WC. Lino flooring. Double glazed window to side.
Separate WC
WC, Lino flooring. Double glazed window to the side.
External
Frontage
Walled garden. Path leading to front door.
Rear Courtyard
The courtyard seems to be a bit of a sun trap. Side pedestrian access.
Important note to purchasers:
We endeavour to make our sales particulars accurate and reliable, however, they do not constitute or form part of an offer or any contract and none is to be relied upon as statements of representation or fact. Any services, systems and appliances listed in this specification have not been tested by us and no guarantee as to their operating ability or efficiency is given. All measurements have been taken as a guide to prospective buyers only, and are not precise. Please be advised that some of the particulars may be awaiting vendor approval. If you require clarification or further information on any points, please contact us, especially if you are traveling some distance to view. Fixtures and fittings other than those mentioned are to be agreed with the seller.
/3
Property Location
Similar Properties
Terraced house For Sale Herne Bay Terraced house For Sale CT6 Herne Bay new homes for sale CT6 new homes for sale Flats for sale Herne Bay Flats To Rent Herne Bay Flats for sale CT6 Flats to Rent CT6 Herne Bay estate agents CT6 estate agents



.png)










