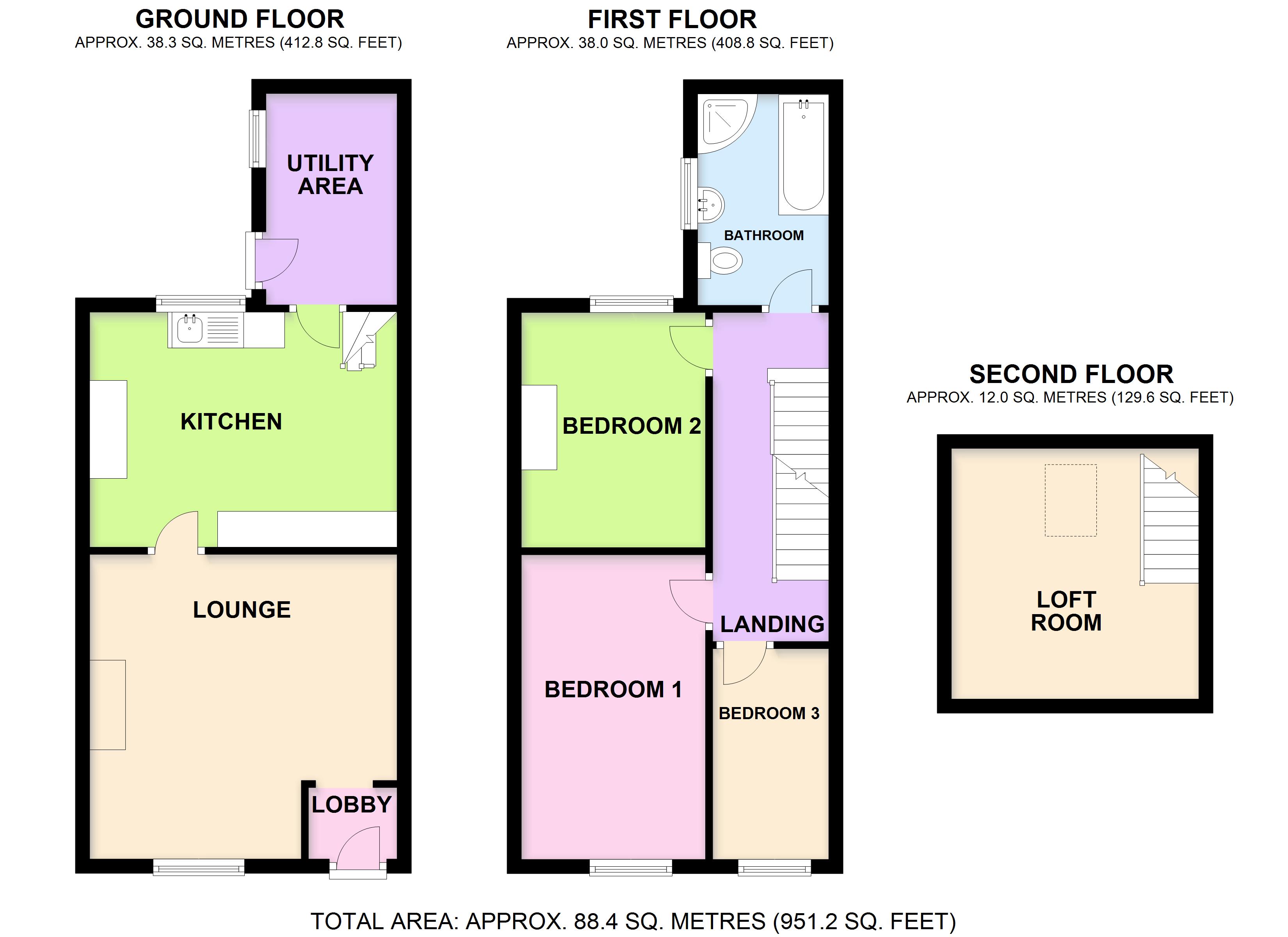3 Bedrooms Terraced house for sale in Pilsworth Road, Heywood, Greater Manchester OL10 | £ 90,000
Overview
| Price: | £ 90,000 |
|---|---|
| Contract type: | For Sale |
| Type: | Terraced house |
| County: | Greater Manchester |
| Town: | Heywood |
| Postcode: | OL10 |
| Address: | Pilsworth Road, Heywood, Greater Manchester OL10 |
| Bathrooms: | 1 |
| Bedrooms: | 3 |
Property Description
Overview
House Network are pleased to offer good size 3 bedroom through terrace situated in this popular location giving excellent access to local amenities and commuting links most notably the M66. The property is in need of finishing of the modernization that has been started, has central heating and double glazing, briefly comprising: Lobby, lounge, kitchen, utility area, 3 bedrooms on the first floor, lovely bathroom with a 4 piece suite and a loft which has been partially converted. Externally there is a yard to the front and a larger enclosed area to the rear having synthetic lawn and patio areas. The property covers approximately 951 sqft
Viewings via house network ltd
Lobby
Laminate flooring.
Lounge 13'11 x 14'1 (4.25m x 4.29m)
Window to front, fireplace, radiator, laminate flooring, dado rail, coving to ceiling.
Kitchen 10'9 x 14'1 (3.28m x 4.29m)
Fitted with a matching range of base and eye level units, 1+1/2 bowl sink with mixer tap, plumbing for dishwasher, space for fridge/freezer and cooker, window to rear, stairs.
Utility Area 9'8 x 6'0 (2.95m x 1.83m)
Plumbing for washing machine, window to side, door.
Landing
Radiator.
Bedroom 1 13'9 x 8'3 (4.18m x 2.52m)
Window to front, fitted bedroom suite, radiator, fitted carpet.
Bedroom 2 10'10 x 8'5 (3.31m x 2.57m)
Window to rear with cupboard, radiator, laminate flooring.
Bedroom 3 9'8 x 5'4 (2.94m x 1.62m)
Window to front, radiator, laminate flooring.
Bathroom
Fitted with four piece suite comprising panelled bath with hand shower attachment and mixer tap, pedestal wash hand basin with mixer tap and tiled splashback, tiled shower enclosure with power shower and low-level WC, window to side, tiled flooring.
Loft 11'5 x 11'4 (3.49m x 3.45m)
Skylight, storage.
Outside
Externally there is a yard to the front and a larger enclosed area to the rear having synthetic lawn and patio areas.
Property Location
Similar Properties
Terraced house For Sale Heywood Terraced house For Sale OL10 Heywood new homes for sale OL10 new homes for sale Flats for sale Heywood Flats To Rent Heywood Flats for sale OL10 Flats to Rent OL10 Heywood estate agents OL10 estate agents



.png)











