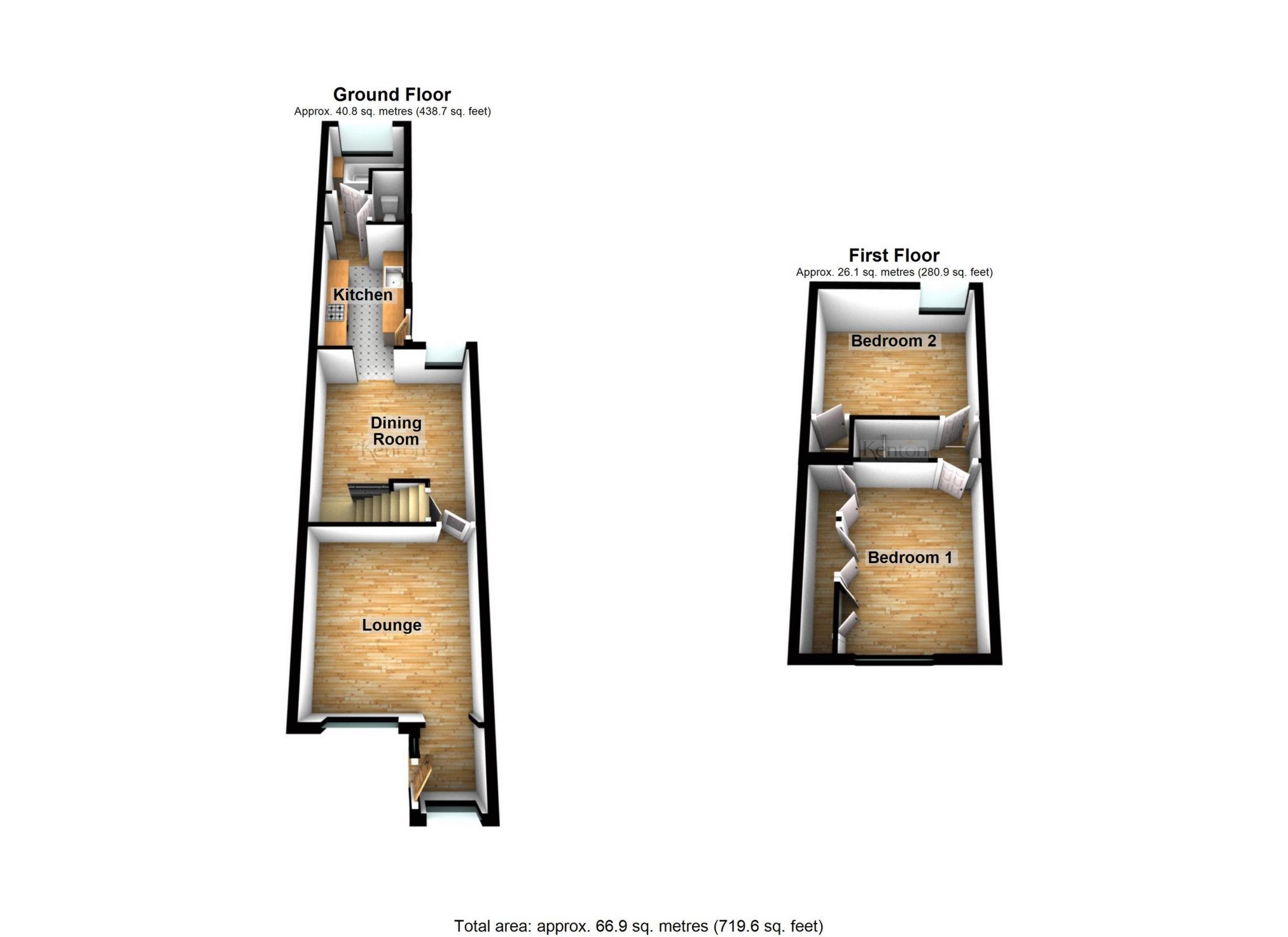2 Bedrooms Terraced house for sale in Pitt Road, Farnborough BR6 | £ 385,000
Overview
| Price: | £ 385,000 |
|---|---|
| Contract type: | For Sale |
| Type: | Terraced house |
| County: | London |
| Town: | Orpington |
| Postcode: | BR6 |
| Address: | Pitt Road, Farnborough BR6 |
| Bathrooms: | 1 |
| Bedrooms: | 2 |
Property Description
Detailed Description
Attractive victorian cottage in A most sought after village location. Located in an enviable location being within easy walking distance to the very well considered Farnborough Primary School as well as within the catchment area for Darrick wood and several other popular schools. The village amenities are a short walk and further comprehensive shopping and leisure facilities are only a short drive or bus hop away in Orpington or Bromley. The property has been remodelled and combines original charm and character with modern mod-cons in complete harmony. The accommodation is impressive and very well maintained. Providing 2 excellent sized bedrooms both of which have wardrobes to the first floor and the ground floor packs an equally impressive punch with a bright lounge, a very spacious dining room, a modern fitted kitchen and a fitted bathroom and separate WC. The rear garden is truly delightful with a patio area and a traditional lawn which is ideal for outside entertaining as well as keen gardening. The property is offered onto the market in exquisite condition throughout with double glazing and gas central heating and with the benefit of no onward chain. We recommend your most urgent attention.
Porch : Covered porch with double glazed door and window, light.
Lounge : 11'12" x 11'2" (3.65m x 3.41m), Double glazed leaded light window to the front, attractive feature cast iron fireplace, coved ceiling, and laminated wood flooring.
Dining room : 13'1" x 11'2" (3.98m x 3.41m), Double glazed window to the rear, feature fireplace with a wood burner, storage cupboard under staircase, laminated wood flooring. Leading to kitchen.
Kitchen : 10'12" x 6'5" (3.35m x 1.95m), Double glazed window to the side and stable doors to the rear garden, butler style sink unit with a mixer tap, extensive range of cupboards, wall and base units, integrated electric hob with hood over, integrated oven, integrated fridge/freezer, plumbing for a washing machine as well as dishwasher, extensive working surfaces with splash back tiling, breakfasting bar, inset spot lighting and laminated wood flooring.
Bathroom : Double glazed frosted window to the rear, fully tiled walls, panelled bath, wash had basin in vanity unit, radiator and vinyl flooring.
Sep WC : Double glazed frosted window to the side, low level WC, radiator, vinyl flooring.
Landing : Fitted carpets, leading to bath bedrooms.
Bedroom 1 : 11'11" x 8'11" (3.62m x 2.72m onto wardrobes), Double glazed leaded light window to front, a full wall to wall range of wardrobes with cupboards over, coved ceiling, fitted carpets and radiator.
Bedroom 2 : 11'3" x 9'11" (3.42m x 3.02m), Double glazed window to the rear, built in single wardrobe, coved ceiling, fitted carpets and radiator.
Rear garden : Very pleasant rear garden extending approximately to 50' (unmeasured) with a patio area, traditional lawn, flower beds and borders, a further paved area which has a shed. Outside water tap.
Front garden : Small front garden with gates.
Property Location
Similar Properties
Terraced house For Sale Orpington Terraced house For Sale BR6 Orpington new homes for sale BR6 new homes for sale Flats for sale Orpington Flats To Rent Orpington Flats for sale BR6 Flats to Rent BR6 Orpington estate agents BR6 estate agents



.png)










