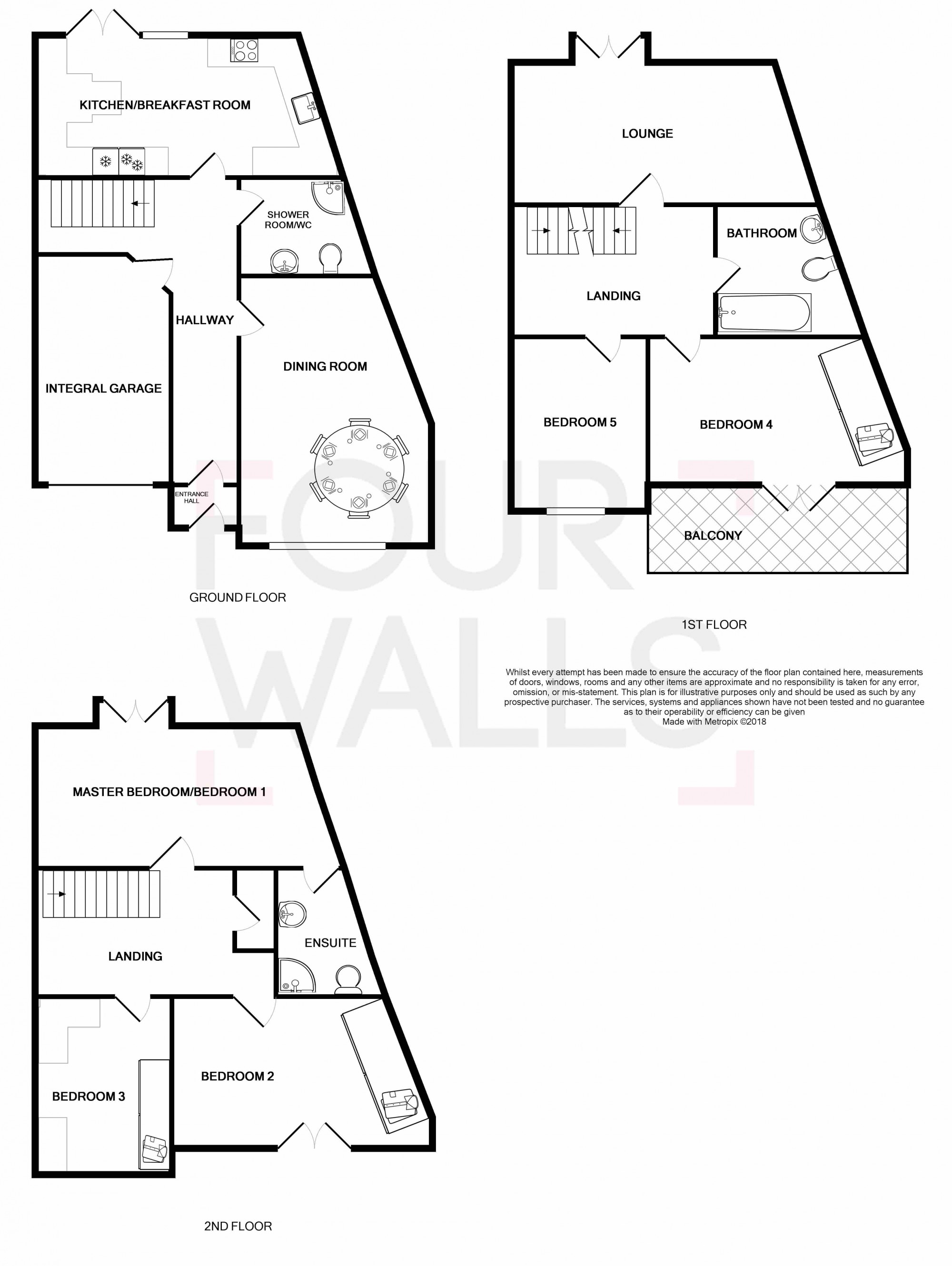5 Bedrooms Terraced house for sale in Plas Taliesin, Penarth CF64 | £ 699,995
Overview
| Price: | £ 699,995 |
|---|---|
| Contract type: | For Sale |
| Type: | Terraced house |
| County: | Vale of Glamorgan, The |
| Town: | Penarth |
| Postcode: | CF64 |
| Address: | Plas Taliesin, Penarth CF64 |
| Bathrooms: | 1 |
| Bedrooms: | 5 |
Property Description
This beautifully modern spacious extended five bed property set over three floors overlooking the barrage and Cardiff Bay in the highly sought after Penarth Marina really is a must see to appreciate the stunning views and stunning property.
This property has recently been updated and modernised throughout and has been presented tastefully and in excellent condition throughout.
To the ground floor the property has a recently updated high gloss kitchen with built in top specification appliances, extended dining room providing generous space for family dinners, neutral modern shower room and access into the garage which has power and lighting.
To the first floor the property has bedrooms 4 and 5 plus lounge which could act as a possible 6th bedroom. On the first floor there is also the main family bathroom and access onto balcony from bedroom 4.
To the top floor of this beautiful property are bedrooms 1,2 and 3 - with a spacious en-suite bathroom to the master bedroom, plus also a Juliet balcony to the master bedroom with stunning views across custom house and the barrage. The layout of the property property is very versatile and the property could be used as a six bedroom home.
The property has both front and rear gardens along with an allocated parking space plus visits parking spaces.
Viewing strictly by appointment only so call our Cardiff office now to arrange your viewing on or email
Front Garden
Lawned area, allocated parking space, door into garage
Porch
Porch area, uPVC double glazed front door into hallway
Entrance Hall
Wooden door with glass inserts into hallway, textured ceilings, plastered walls, tiled flooring, doors into dining room, kitchen, garage and stairs rising to first floor
Kitchen/Breakfast Room (12'41 x 14'31)
Plastered ceiling, tiled walls, high gloss wall and base units, low level breakfast bar with space for two seats, two ovens, stainless steel sink with drainer and mixer tap, built in dishwasher, space for built in washing machine, induction hob, extractor fan, worktops, built in full length fridge, built in full length freezer, tiled flooring, uPVC double glazed double door providing access to garden
Dining Room (10'04 x 17'92)
Plastered ceiling, spot lights, plastered walls, large uPVC double glazed unit to front, radiator, tiled flooring
Shower Room/WC (7'80 x 5'31)
Plastered ceiling, spot lights, extractor fan, Corner shower with glass shower room, Low level WC, wash hand basin with mixer tap with vaniy unit underneath, chrome heated towel rail
Integral Garage (9'64 x 16'71)
Electric and lighting, electric up and over door
Stairs Rising To First Floor
Carpeted stairs and landing
First Floor Landing
Doors providing access to lounge, bathroom, plus bedrooms 4 and 5
Lounge/Possible Additional Bedroom
Textured ceiling, plastered walls, radiator, carpet, uPVC double glazed juliet balcony, wood effect laminate flooring
Bedroom 4 With Balcony Access (9'84 x 10'24)
Textured ceiling, plastered walls, built in wirrored wardrobes, radiator, wood effect laminate flooring, uPVC double glazed double doors proving access onto balcony
Balcony
Large balcony on first floor over looking front of property - Views towards Cardiff Bay
Bedroom 5 (9'51 x 13'93)
Textured ceiling, plastered walls, radiator, uPVC double glazed unit to front, wood effect laminate flooring
First Floor Bathroom
Tiled walls, tiled flooring, panel bath, low level WC, wash hand basin with mixer tap
Stairs Rising To Top Floor
Stairs rising to top floor
Top Floor Landing
Loft hatch with pull down ladder
Master Bedroom/Bedroom 1
Plastered ceiling, spot lights, plastered walls, uPVC double glazed juliet balcony to rear over looking barrage and custom house, wood effect laminate flooring
En-Suite
Plastered ceiling, spot lights, tiled walls, corner shower with glass sliding shower doors, Low Level WC, wash hand basin with mixer tap and vanity unit under, chrome heated towel rail, tiled flooring
Bedroom 2
Textured ceiling, plastered walls, radiator, wood effect laminate flooring, built in mirrored wardrobes, uPVC double glazed Juliet balcony with water view towards the bay
Bedroom 3 (13'93 x 9'51)
Textured ceiling, plastered walls, built in wardrobes, built in storage units, uPVC double glazed unit to front, room for double bed, radiator, wood effect laminate flooring
Rear Garden
Paved, panel fence boundary
Parking
One allocated parking space infront of property but additional visitors parking space
Property Location
Similar Properties
Terraced house For Sale Penarth Terraced house For Sale CF64 Penarth new homes for sale CF64 new homes for sale Flats for sale Penarth Flats To Rent Penarth Flats for sale CF64 Flats to Rent CF64 Penarth estate agents CF64 estate agents



.png)











