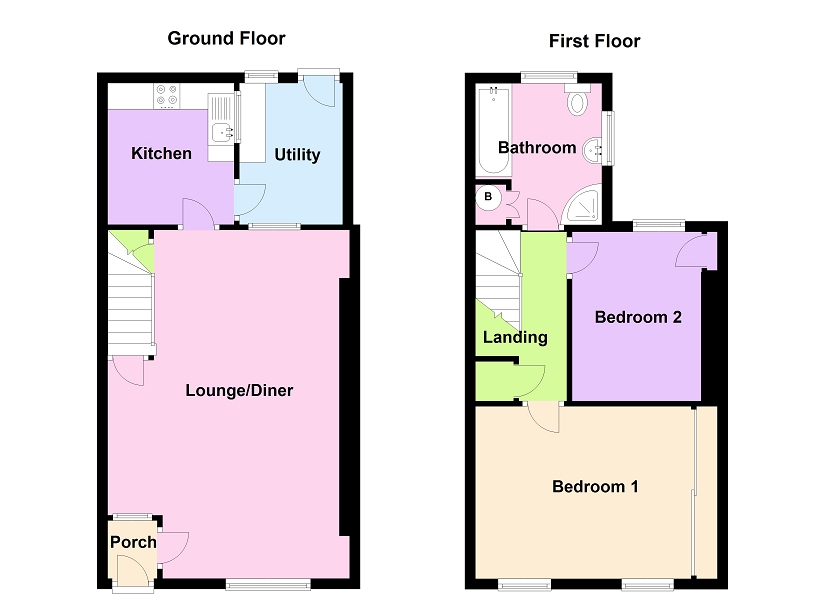2 Bedrooms Terraced house for sale in Pleasant View Terrace, Mount Pleasant, Swansea SA1 | £ 105,500
Overview
| Price: | £ 105,500 |
|---|---|
| Contract type: | For Sale |
| Type: | Terraced house |
| County: | Swansea |
| Town: | Swansea |
| Postcode: | SA1 |
| Address: | Pleasant View Terrace, Mount Pleasant, Swansea SA1 |
| Bathrooms: | 1 |
| Bedrooms: | 2 |
Property Description
This two bedroom middle terrace property enjoying an excellent location within easy reach of Swansea City Centre, local amenities and with great links to Morfa Shopping Park, Liberty Stadium and the M4.
The property benefits from double glazing, gas central heating and insulated to the highest standards.
The accommodation briefly comprises to the ground floor: Hallway, spacious lounge/dining room, kitchen and utility area. To the first floor; landing, two bedrooms and a family bathroom. Externally there are steps leading up to a courtyard style rear garden with storage shed.
The property would make an excellent home or investment property.
EPC rating: D
The Accommodation Comprises
Ground Floor
Entrance
Entry via double glazed door to porch.
Porch
Window to rear and door to lounge.
Lounge/Dining Room (21' 11" x 11' 9" or 6.67m x 3.58m)
Spacious lounge/dining room with double glazed windows to front and rear, two radiators, laminate flooring and under stairs storage cupboard. Door to stairs case leading up to the first floor.
Kitchen (8' 11" x 7' 11" or 2.71m x 2.42m)
Fitted with a matching range of eye level and base units with worktop space over, inset stainless steel sink, space for cooker, extractor hood, full height tiling on walls and window to side.
Utiity room (9' 7" x 5' 7" or 2.92m x 1.70m)
Fitted with base units with worktop space over, plumbing for washing machine and dishwasher, space for fridge/freezer, double glazed window and door to rear, radiator and part tiling on walls.
First Floor
Stairs leading up to first floor.
Landing
Storage cupboard and radiator.
Bedroom 1 (10' 10" x 15' 2" or 3.30m x 4.63m)
Two double glazed windows to front, fitted wardrobe with sliding mirror doors, radiator and laminate flooring.
Bedroom 2 (10' 8" x 9' 7" or 3.24m x 2.91m)
Double glazed window to rear, fitted wardrobe and laminated flooring.
Bathroom
Fitted with four piece suite comprising deep panelled bath, separate shower cubicle with glass screen, pedestal wash hand basin and low-level WC, double glazed window to rear, window to side, airing cupboard with wall mounted gas combination boiler, full height tiling, tiled flooring and radiator.
Garden to rear.
Externally there are steps leading up to a courtyard style rear garden with storage shed.
Property Location
Similar Properties
Terraced house For Sale Swansea Terraced house For Sale SA1 Swansea new homes for sale SA1 new homes for sale Flats for sale Swansea Flats To Rent Swansea Flats for sale SA1 Flats to Rent SA1 Swansea estate agents SA1 estate agents



.png)











