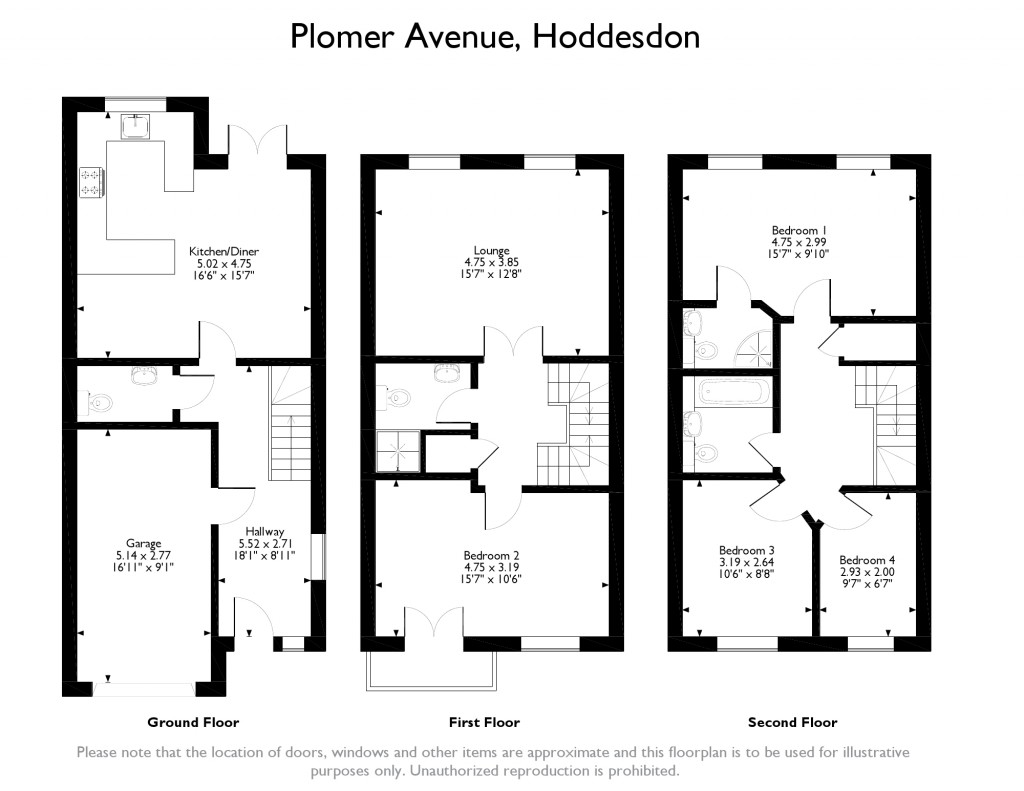4 Bedrooms Terraced house for sale in Plomer Avenue, Hoddesdon EN11 | £ 400,000
Overview
| Price: | £ 400,000 |
|---|---|
| Contract type: | For Sale |
| Type: | Terraced house |
| County: | Hertfordshire |
| Town: | Hoddesdon |
| Postcode: | EN11 |
| Address: | Plomer Avenue, Hoddesdon EN11 |
| Bathrooms: | 4 |
| Bedrooms: | 4 |
Property Description
Emoov are pleased to offer this delightful, four bedroom end terrace house arranged to provide extremely spacious and beautifully appointed living accommodation including one reception room, four bedrooms, four bathrooms, separate kitchen, private rear garden and private garage and driveway for parking.
The property offers a good range of local amenities. Potential buyers looking for an independent education for their children are spoilt by easy access to a number of acclaimed schools. These include Hailey Hall School, Roselands Primary School, The Cranbourne Primary School, Forres Primary School, The John Warner School. The family home benefits from excellent transport links only a short distance away from the property. These include Rye House railway station which provides quick links to Broxbourne and Hertford East.
Ground floor
Kitchen/Diner 16'6" x 15'7" : Fully equipped kitchen, range of storage cupboards and drawers, Stone effect roll tops, tiled flooring, tiled splash backs, inset sink, and incorporated oven .Window and french doors to rear aspect.
Downstairs W.C : Partially tiled W.C with hand wash basin.
First floor
Living Room 15'7" x 12'8": Spacious living room fitted with carpet flooring, overhead lighting and a wide landscaped window to rear aspect.
Bedroom Two 15'7" x 10'6": Large double bedroom fitted with carpet flooring, good space for bedroom furniture, and wide window and balcony to front aspect.
Shower Room: Partially tiled shower room with standing shower, WC, hand wash basin.
Second floor
Bedroom One 15'7" x 9'10": Well proportioned double bedroom fitted with carpet flooring, good space for bedroom furniture and wide landscaped window to rear aspect. Leading to
Ensuite: Partially tiled ensuite with standing shower and hand wash basin.
Bedroom Three 10'6" x 8'8" : Double bedroom with carpet flooring, good space for bedroom furniture and Window to front aspect.
Bedroom Four 9'7" x 6'7": Reasonable good sized bedroom with carpet, good space for bedroom furniture and window to front aspect.
Family bathroom: Pristine partially tiled bathroom with built-in bath, pedestal hand wash basin
Garden: Generous garden laid to lawn with paved patio area.
Private garage at front of property.
Property Location
Similar Properties
Terraced house For Sale Hoddesdon Terraced house For Sale EN11 Hoddesdon new homes for sale EN11 new homes for sale Flats for sale Hoddesdon Flats To Rent Hoddesdon Flats for sale EN11 Flats to Rent EN11 Hoddesdon estate agents EN11 estate agents



.png)











