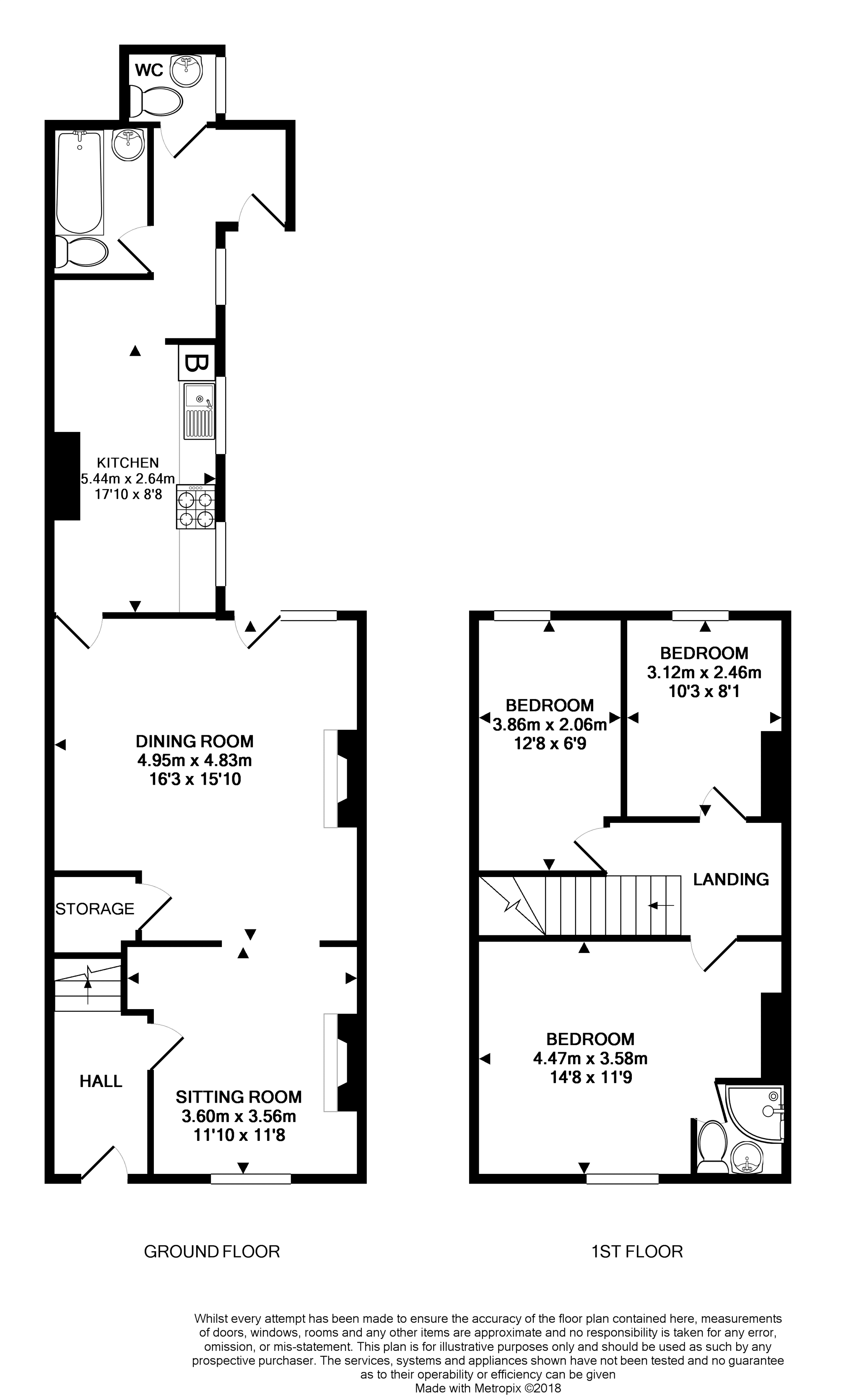3 Bedrooms Terraced house for sale in Polden Street, Bridgwater TA6 | £ 179,500
Overview
| Price: | £ 179,500 |
|---|---|
| Contract type: | For Sale |
| Type: | Terraced house |
| County: | Somerset |
| Town: | Bridgwater |
| Postcode: | TA6 |
| Address: | Polden Street, Bridgwater TA6 |
| Bathrooms: | 1 |
| Bedrooms: | 3 |
Property Description
PeorpleBricks are proud to offer to the market this superb 3 bedroom, master en suite, ground floor 3 piece bathroom and additional separate WC.
The updated and bright spacious ground floor accommodation is set over 2 floors and briefly comprises: Entrance hallway with stairs rising to the first floor landing and door with parliament hinge into the dining/ family/ TV Room with ornamental fireplace and large square arch through to the living room/ dining room which has French uPVC double glazed doors to the garden, large under stairs cupboard and door to the kitchen breakfast room with newly fitted units and integrated oven, gas hob and extractor canopy over, space for breakfast table and chairs and additional space for an American style fridge feezer, rear hallway with door to the 3 piece downstairs bathroom with panel enclosed bath with shower attachment and fitted shower screen as well as a low level WC with eco flush and heated towel rail, back into the rear hall is a doorvto the 2 piece downstairs cloakroom with low level WC and wash hand basin.
On the first floor is a good size landing, access to bedrooms and loft.
The master baedrkom has an en suite with fitted wall tiled and contrasting suite three piece suite, two further double bedrooms both with radiators.
Outside there is a good size courtyard which leads to the rear raised decked area and shingle area. Enclosed by brick wall and French doors to the lounge.
Offered for sale without an onward chain.
Entrance Hallway
Accessed via part glazed uPVC double glazed door, stairs rising to the first floor landing, wood effect vinyl flooring, radiator. Door to dining room/ family room. Smooth finished ceiling.
Dining / Family Room
Front aspect uPVC double glazed window with fitted blinds, ornamental brick fire place with ceramic tiled hearth and wooden mantle over, radiator, gas meter in cupboard, square arch through to the living room, smooth finished ceiling.
Kitchen/Breakfast
Side aspect uPVC double glazed window overlooking the courtyard, recently refitted white high gloss kitchen units at both eye and base level units with complimentary work top over, inset 4 ring gas hob with fitted oven under and extractor hood over and stainless steel back splash. Space and plumbing for washing machine, inset sink with upright chrome mixer tap, ample space for American style fridge freezer, space for breakfast bar. Wall mounted Worcester gas boiler, smooth finished ceiling.
Living / Dining Room
Rear aspect UPVC double glazed French doors through to rear garden, two radiators, under stairs storage cupboard, smooth finish ceiling with inset low-energy spotlights door to kitchen.
Rear Lobby
Side aspect uPVC double glazed window overlooking the courtyard area, vinyl flooring
, door to downstairs bathroom and door to downstairs cloakroom. Utility space with side aspect uPVC double glazed window, continuation of vinyl flooring.
Downstairs Cloakroom
Side aspect uPVC double glazed window with frosted glass, low level WC with eco flush, pedestal wash hand basin with upright chrome mixer tap. Vinyl flooring, half tiled walls, radiator.
Family Bathroom
Modern white three piece suite with contrasting ceramic tiled walls with stylish glass tiles, pane enclosed bath with mixer tap and shower cubicle, l ow level WC with eco flush, pedestal wash hand basin with upright chrome mixer tap. Heated towel rail. Extractor fan. Tiled flooring.
First Floor Landing
Access to all bedrooms, access to insulated loft space. Radiator. Smooth finished ceiling.
Bedroom One
Front aspect uPVC double glazed window with fitted blinds, radiator, door to en suite shower room.
En-Suite
Well appointed modern three piece suite comprising: Pedestal wash hand basin with upright chrome mixer tap, low level WC with eco flush and corner quadrant shower cubicle with fitted Triton shower unit . Wall mounted chrome towel rail. Extractor fan.
Bedroom Two
Rear aspect uPVC double glazed window, radiator, smooth finished ceiling.
Bedroom Three
Rear aspect uPVC double glazed window, radiator, smooth finished ceiling.
Outside
Outside.
Rear Garden
Accessed from the rear hallway and living room, large courtyard area leading to the raised decked area and loose shingle area. Enclosed by brick wall and fencing.
Renovation
This property has been superbly updated quite literally from the roof down! Upgraded insulated loft, replastered throughout, re wired, new boiler and plumbing, new windows, new flooring and decorated throughout and is ready to move into.
Modern three bedroom houses really can’t hold a cable to these well built turn of the century properties.
Located close to town and close to local schools.
Property Location
Similar Properties
Terraced house For Sale Bridgwater Terraced house For Sale TA6 Bridgwater new homes for sale TA6 new homes for sale Flats for sale Bridgwater Flats To Rent Bridgwater Flats for sale TA6 Flats to Rent TA6 Bridgwater estate agents TA6 estate agents



.png)











